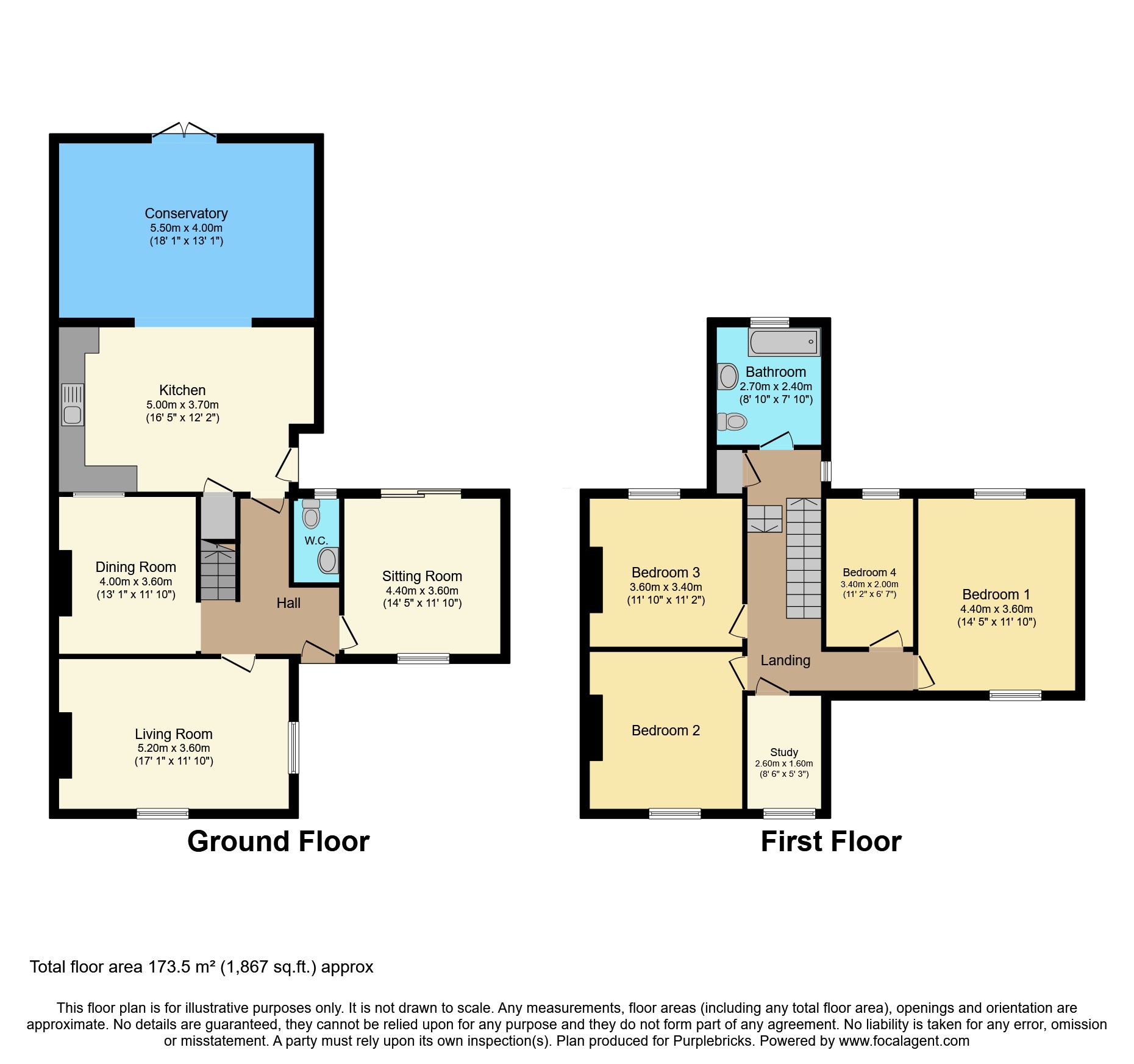Semi-detached house for sale in Sunnyfield Lane, Cheltenham GL51
* Calls to this number will be recorded for quality, compliance and training purposes.
Property features
- Garage and parking
- Five bedrooms
- Large garden
- Ample parking
- Conservatory/sun room
- Plot just under 1/2 an acre
Property description
Situated in a plot of just under half an acre this 5 bedroom family home is located on a quiet lane in Up Hatherley, surrounded by countryside with a large rear garden.
Built around 1908 but having been extended since, this beautiful family home is well presented throughout and comprises; Entrance hall, cloakroom, lounge, dining room, family room, stunning kitchen opening into a sun room, 5 bedrooms and a bathroom.
To the rear is a generous and established garden and to the front is a driveway with parking for 3 cars. Other benefits include gas central heating, UPVC double glazed windows, views of the surrounding countryside and this special property is close to good schools, amenities and transport links.
Location
Sunnyfield Lane is a no through road surrounded by countryside. This setting gives a semi rural feel yet only being minutes away from Cheltenham centre, combining the ease of town with the feel of country. Cheltenham is a Regency Spa town well known for its architecture and exceptional schools, including The Cheltenham Ladies College, Cheltenham College and Dean Close. State schools within the local area are particularly strong both at junior and senior level. Cheltenham offers a real cultural lifestyle to its audience, playing host to several highly acclaimed festivals including Literary, Music and Food. Communications are particularly good from this area, with easy access to motor links including the M5 and M50, there are trains to London and other major cities from Cheltenham Spa train station, also within a short drive.
Property Description
Entrance Hall - Stairs to 1st floor, radiator, built in cupboard, door to -
Cloakroom - Window to rear, WC, pedestal wash basin.
Lounge - 5.18m x 3.66m (17' x 12') - Windows to front and side, radiator, fireplace.
Dining Room - 4.06m x 3.61m (13'4 x 11'10) - Window to rear, radiator, fireplace.
Family Room - 4.34m x 3.66m (14'3 x 12') - Window to front, patio doors to rear, radiator.
Kitchen/ Sun Room - 8.00m x 4.90m (26'3 x 16'1) - Window and door to side, French doors to rear, range of matching wall and base units with island, stainless steel sink and drainer, under stairs storage cupboard, electric hob and oven, space for fridge freezer, built in dishwasher, plumbing for washing machine.
1st Floor Landing - Windows to front and side, trap to loft space, radiator, cupboard housing gas boiler, door to -
Bedroom 1 - 4.34m x 3.61m (14'3 x 11'10) - Windows to front and rear, radiator, built in wardrobe.
Bedroom 2 - 3.66m x 3.61m (12' x 11'10) - Window to front, radiator.
Bedroom 3 - 3.66m x 3.10m (12' x 10'2) - Window to rear, radiator, built in wardrobe.
Bedroom 4 - 3.30m x 1.98m (10'10 x 6'6) - Window to rear. Radiator.
Bedroom 5/ Study - 2.64m x 1.47m (8'8 x 4'10) - Window to front, radiator.
Bathroom - Window to rear, bath with shower over, WC, wash basin,
Garden - Fenced and enclosed with side access, the garden is mostly laid to lawn with an array of trees, plants and shrubs.
Garage And Driveway - Garage with double doors, Driveway with parking for 3 cars.
Property Ownership Information
Tenure
Freehold
Council Tax Band
F
Disclaimer For Virtual Viewings
Some or all information pertaining to this property may have been provided solely by the vendor, and although we always make every effort to verify the information provided to us, we strongly advise you to make further enquiries before continuing.
If you book a viewing or make an offer on a property that has had its valuation conducted virtually, you are doing so under the knowledge that this information may have been provided solely by the vendor, and that we may not have been able to access the premises to confirm the information or test any equipment. We therefore strongly advise you to make further enquiries before completing your purchase of the property to ensure you are happy with all the information provided.
Property info
For more information about this property, please contact
Purplebricks, Head Office, B90 on +44 24 7511 8874 * (local rate)
Disclaimer
Property descriptions and related information displayed on this page, with the exclusion of Running Costs data, are marketing materials provided by Purplebricks, Head Office, and do not constitute property particulars. Please contact Purplebricks, Head Office for full details and further information. The Running Costs data displayed on this page are provided by PrimeLocation to give an indication of potential running costs based on various data sources. PrimeLocation does not warrant or accept any responsibility for the accuracy or completeness of the property descriptions, related information or Running Costs data provided here.































.png)


