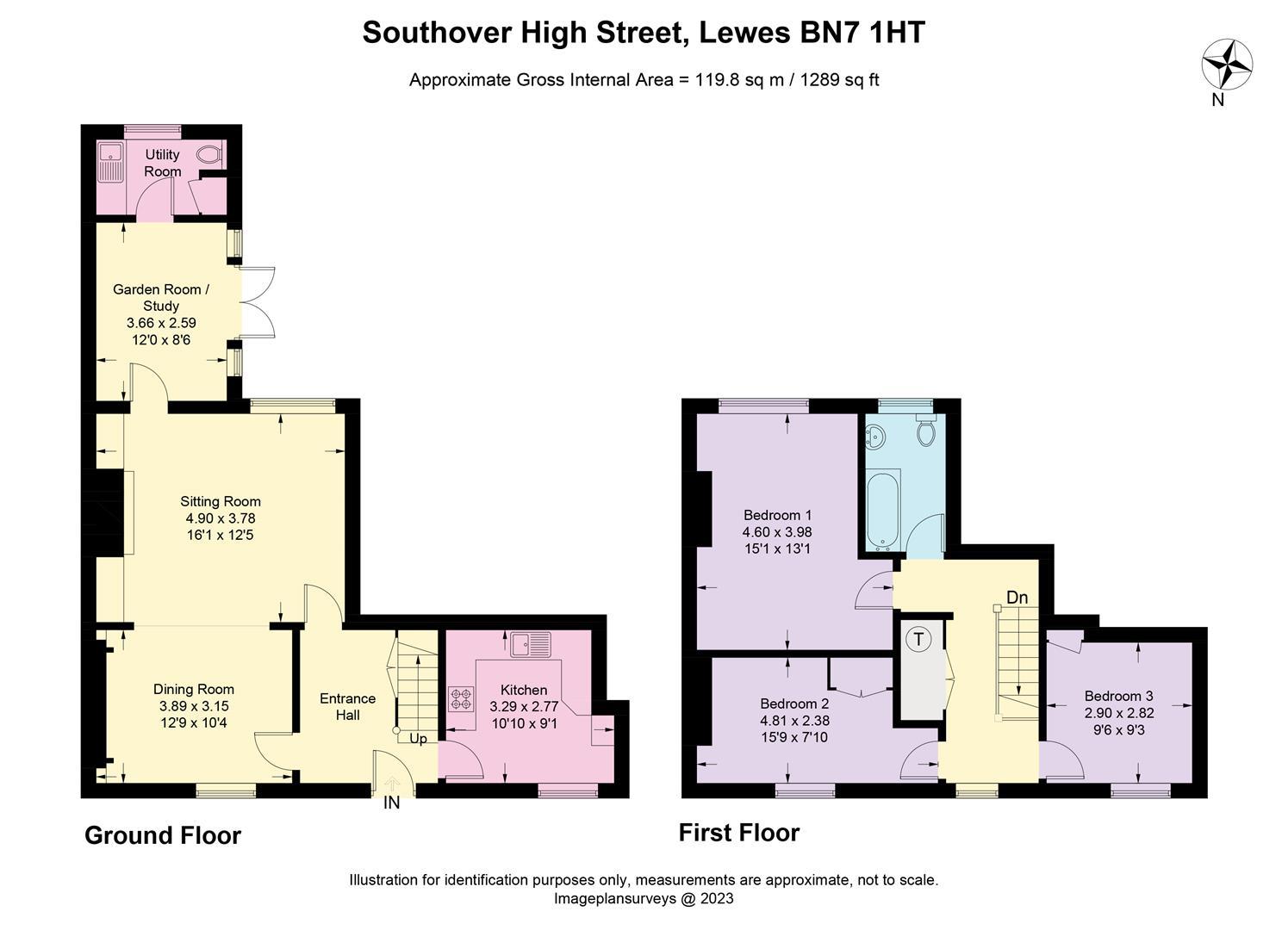Maisonette for sale in Southover High Street, Lewes BN7
* Calls to this number will be recorded for quality, compliance and training purposes.
Property features
- Three bedroom maisonette
- Grade II listed Georgian building
- In Sought after Southover High Street
- All mains services
- Gas fired central heating
- Private Walled Garden
- In need of some modernisation and refurbishment
- Leasehold property with 960 years remaining
- Ground Rent fixed at £50 a year throughout the Lease
- Energy efficiency rating D
Property description
An exciting opportunity to acquire part of a Grade II Listed Georgian property, formally a dairy, in much sought-after Southover High Street.
Offered for sale as a leasehold maisonette this charming three bedroom property to all intents and purposes presents as a town house with spacious accommodation and a charming flint wall enclosed rear garden.
At various times in its history, the building has been used as both a single property and two separate dwellings.
Since the early 1960s it has been arranged as two, with No. 13 occupying both the second floor above and the cellar below.
By creating the lease, the maintenance of the structure, roof and foundations of this part of the building have been protected with a proper legal mechanism.
In need of some modernisation, this property comes highly recommended.
The accommodation comprises solid wood Front Door into spacious Reception Hall with large under stairs cupboard housing gas and electric meters; fitted Kitchen with wall and base units, integrated electric oven with gas hob above, integrated extractor fan, integrated dishwasher, space for free-standing fridge/freezer, original wooden sash window; double aspect through Sitting/Dining Room with feature open fireplace and fitted cupboards with shelves over to either side of chimney breast, further range of fitted shelves to the Dining Room area, original wooden sash windows; Garden room with brick floor, single glazed wooden French Doors onto the patio; Utility Room/Cloakroom with low level WC, fitted base unit with sink and under counter space and plumbing for washing machine, built-in cupboard housing wall mounted Worcester gas boiler.
Staircase from the Reception Hall to First Floor Landing with original wooden sash window with secondary double glazing, large airing cupboard housing hot water tank, cold water tank and header tank, fitted slatted shelving;
Principal Bedroom to the rear with wooden casement window giving superb views across the garden and rooftops to the Downs beyond; Family Bathroom with panel bath and electric shower over, pedestal hand wash basin, low level WC; Bedroom 2 with fitted wardrobe and cupboard over, original sash window; Bedroom 3 with shallow hanging wardrobe, original wooden sash window with secondary double glazing.
All mains services. Gas fired central heating serving panel radiators throughout. Original wooden sash windows.
Outside: The property is approached from the street with a few steps up to the Front Door. To the rear of the property is an attractive, land locked, south-facing garden comprising a brick paved patio area, leading onto an expanse of lawn with mature planting to the borders, all enclosed by a flint wall.
Location:
12 Southover High Street is situated on one of the most historic and attractive streets in Lewes, a short walk from the town centre and main line railway station (London Victoria in just over the hour). Southover Grange with its beautiful public gardens is very close by.
Lewes is a thriving county town, situated within the South Downs National Park, and has recently been voted the prettiest town in England.
The town has a good range of independent shops, the renown Depot cinema, three major supermarkets, a comprehensive range of cafes and restaurants, and schooling for all ages.
The internationally renowned Glyndebourne Opera House is situated on the edge of Ringmer, about 3 miles distant.
Living Room (4.90m x 3.78m (16'1 x 12'5))
Dining Room (3.89m x 3.15m (12'9 x 10'4))
Kitchen (3.30m x 2.77m (10'10 x 9'1))
Garden Room/Study (3.66m x 2.59m (12'0 x 8'6))
Bedroom 1 (4.60m x 3.99m (15'1 x 13'1))
Bedroom 2 (4.80m x 2.39m (15'9 x 7'10))
Bedroom 3 (2.90m x 2.82m (9'6 x 9'3))
Council Tax Band - E £3060
Lease Information
The seller advises that the property is offered as Leasehold and has approximately 960 years remaining on the lease. The ground rent is £50 fixed throughout the 960 year lease.
Property info
For more information about this property, please contact
Oakfield, BN7 on +44 1273 767163 * (local rate)
Disclaimer
Property descriptions and related information displayed on this page, with the exclusion of Running Costs data, are marketing materials provided by Oakfield, and do not constitute property particulars. Please contact Oakfield for full details and further information. The Running Costs data displayed on this page are provided by PrimeLocation to give an indication of potential running costs based on various data sources. PrimeLocation does not warrant or accept any responsibility for the accuracy or completeness of the property descriptions, related information or Running Costs data provided here.




































.png)

