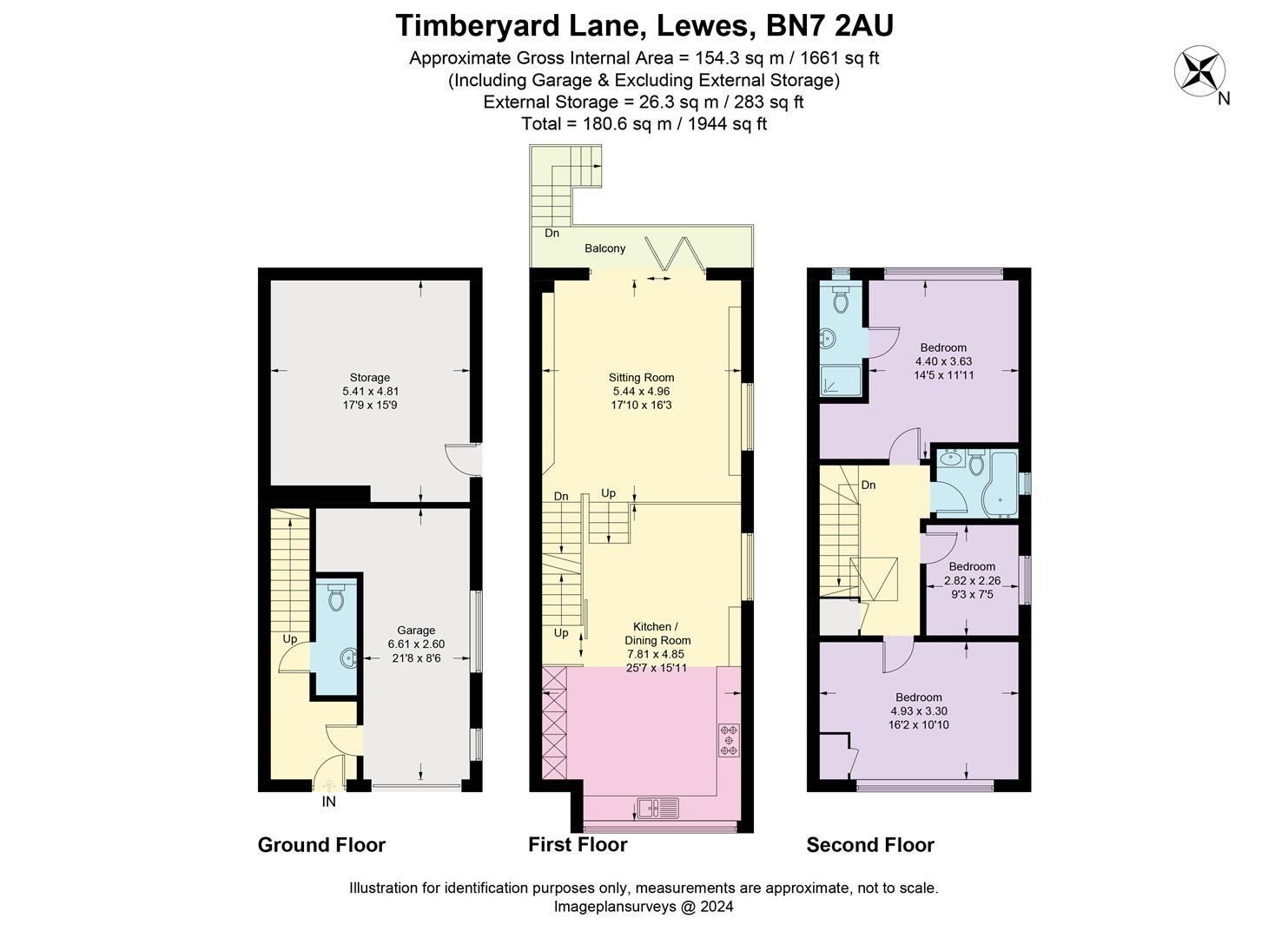Semi-detached house for sale in Timberyard Lane, Lewes BN7
* Calls to this number will be recorded for quality, compliance and training purposes.
Property features
- Three bedroom semi-detached house
- Built in 2007 to a very high standard
- Accommodation over three floors
- Two off-street parking spaces
- Situated in a quiet position within the Town Centre
- Close to all of the towns amenities
- South-west facing courtyard garden
- Single garage and subterranean storage space
- EPC Rating C
- Lewes district council tax band E
Property description
A modern three-bedroom semi-detached house situated off of Timberyard Lane within the very heart of Lewes with aspects of Lewes Castle and Cuilfail. Built in 2007, this inspiring home has been designed to accommodate modern living. Offering light and spacious accommodation over three floors, two off-street parking spaces and a delightful South-West facing courtyard garden.
The accommodation comprises a frosted double glazed wood Front Door into Entrance Hall with a tiled floor; Cloakroom with low-level WC, vanity hand wash basin, plumbing for a shower, shelf and hanging rail, tiled walls, tiled floors; Garage/Utility Room with electric up-and-over door, ceiling-suspended clothes dryer, Worcester Bosch gas fired boiler, space, and plumbing for a washing machine and dryer, shelves, plastic-tiled floors. First Floor; Sitting Room with bespoke fitted solid wood bookshelves to each side of the room, bi-folding doors to the Balcony, engineered oak wood flooring, underfloor heating; steps lead up to Dining Area with bespoke fitted solid wood bookshelves, glazed glass wall to staircase with sliding door, engineered oak wood floorboards, underfloor heating; well fitted Kitchen with a range of wall and base units, integrated double oven, integrated fridge/freezer, 5-ring gas hob with an extractor fan over, central island with drawers and breakfast bar, integrated dishwasher, Velux windows, half-tiled walls, engineered oak wood floorboards, underfloor heating; Second Floor Landing with an airing cupboard, Velux window, engineered oak wood floorboards; Principal Bedroom with bespoke fitted solid wood wardrobe with a hanging rail, shelving, drawers, and mirror, half-glazed windows, air conditioning unit, brise-soleil (operated by remote control), engineered oak wood floors; En-Suite Shower Room with a shower cubicle, low-level WC, wall-mounted hand wash basin, electric towel rail, tiled walls, tiled floors;
Bedroom 2 with fitted shelves, half-glazed windows with views to Cuilfail, engineered oak wood floorboards; good-sized double Bedroom 3 with engineered oak wood floorboards; Family Bathroom with panel bath with shower over, large wall mounted hand wash basin, low level WC, electric towel rail, tiled walls, tiled floor.
All mains services. Underfloor heating and part wall-mounted radiators throughout. Double Glazing throughout. EPC Rating C. Lewes District Council Tax Band E.
Outside, the property is approached via a private road off Timberyard Lane, with two parking spaces at the front. To the rear is a south-west-facing courtyard garden with raised brick-built flower beds housing mature shrubbery, walled borders, outside tap, steps leading to a wood decked Balcony with bi-folding doors to the Sitting Room, side pathway providing access to subterranean Storage Space, with light, power and flood defence panels, and gated access to front.
Location:
Lewes is a historical town nestled within the Southdown’s National Park. The town offers an excellent range of shops including three prime supermarkets, Waitrose, Tesco and aldi along with a variety of independent and high street stores. Additionally, Lewes offers a wide range of popular cafes and restaurants as well as a farmers market held the first weekend of every month. The internationally recognised Glyndebourne Opera House is located approx 4 miles from Lewes. Lewes has always been highly regarded for its schooling that if offers for both primary and secondary schools in private and state education. Falmer and Brighton universities can be easily reached by car or train and Gatwick airport is also within commuter distance having easy access to the A27 and A23.
Sitting Room (5.44m x 4.95m (17'10 x 16'3))
Kitchen/Dining Room (7.80m x 4.85m (25'7 x 15'11))
Bedroom (4.39m x 3.63m (14'5 x 11'11))
Bedroom (4.93m x 3.30m (16'2 x 10'10))
Bedroom (2.82m x 2.26m (9'3 x 7'5))
Storage (5.41m x 4.80m (17'9 x 15'9))
Garage (6.60m x 2.59m (21'8 x 8'6))
Council Tax Band - E £3060
Property info
For more information about this property, please contact
Oakfield, BN7 on +44 1273 767163 * (local rate)
Disclaimer
Property descriptions and related information displayed on this page, with the exclusion of Running Costs data, are marketing materials provided by Oakfield, and do not constitute property particulars. Please contact Oakfield for full details and further information. The Running Costs data displayed on this page are provided by PrimeLocation to give an indication of potential running costs based on various data sources. PrimeLocation does not warrant or accept any responsibility for the accuracy or completeness of the property descriptions, related information or Running Costs data provided here.




































.png)

