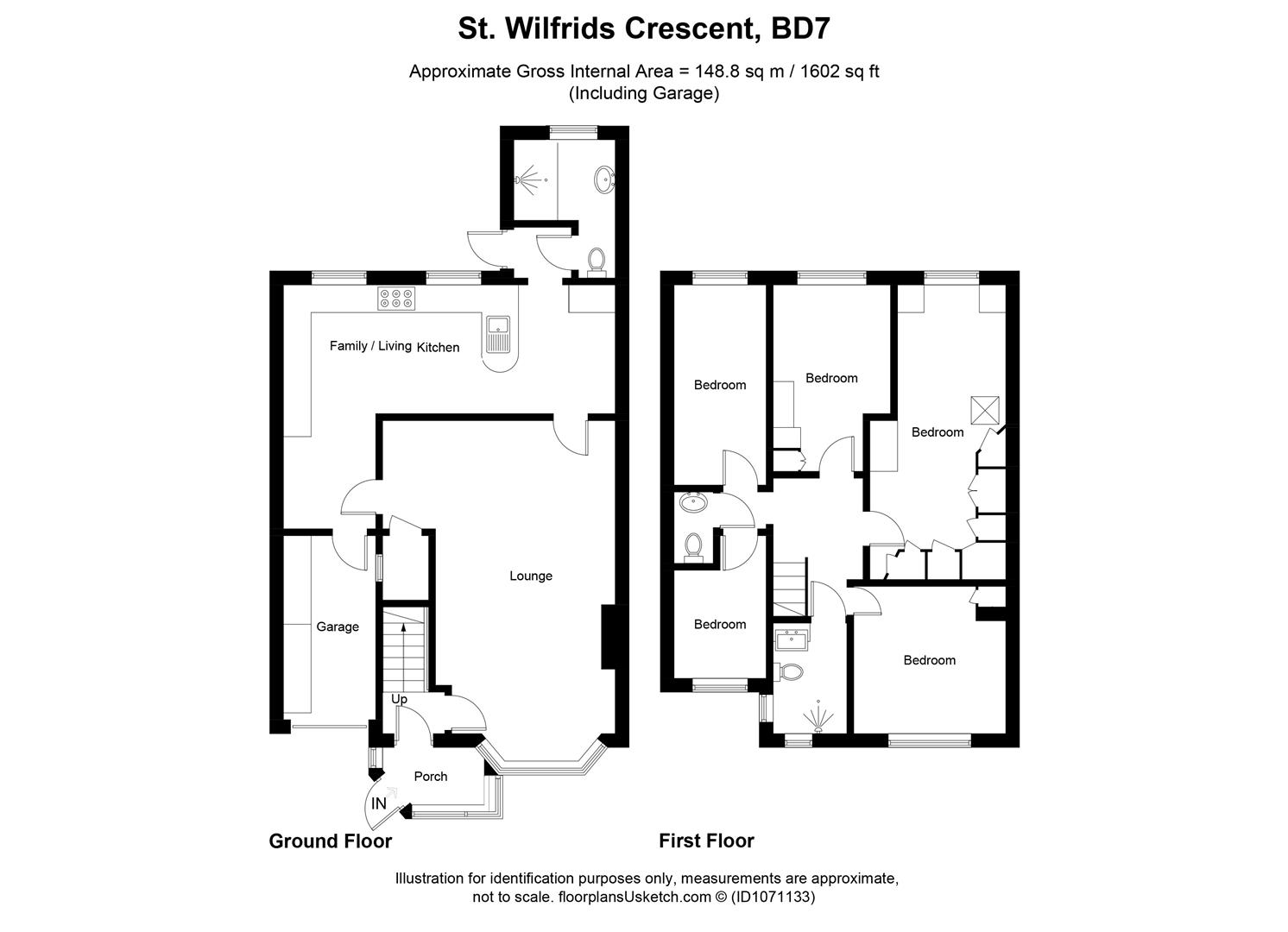Semi-detached house for sale in St. Wilfrids Crescent, Lidget Green, Bradford BD7
* Calls to this number will be recorded for quality, compliance and training purposes.
Property features
- Extended Semi Detached
- Five Bedrooms
- Cul-De-Sac Location
- Family Sized Accommodation
- Well Presented Throughout
- 23' Living Kitchen
- Popular Location
- Two Bathrooms
- Modern Kitchen
- Garden & Driveway
Property description
* extended semi detached * five bedrooms * two shower rooms *
* close to amenities * ideal for growing family * garden * parking *
Extended five bedroom family sized semi detached property!
Situated in the much sought after location of BD7 which is ideally located for amenities, shops, schools and Quora Retail Park.
The property would make an excellent purchase for a growing family and offers well presented accommodation throughout.
Benefits from a modern fitted kitchen, 24'lounge and two shower rooms.
To the outside there is a low maintenance garden to the rear with a driveway providing off-road parking leading to a part garage (used for storage only).
Entrance Porch
Entrance Vestibule
Lounge (7.34m x 4.95m (24'1" x 16'3"))
With living flame gas fire in marble fireplace surround, radiator, double glazed bay window.
Family Living Kitchen (7.06m x 5.41m (23'2" x 17'9"))
Modern fitted kitchen having a range of wall and base units incorporating Corian work tops and splashback, sink unit, range style cooker, extractor hood, spotlights, two double glazed windows, three radiators.
Utility / Storage Garage
Plumbed for auto washer and vented for dryer.
Shower Room
Three piece suite comprising shower cubicle, vanity sink unit, low suite wc, tiled walls, radiator and double glazed window.
First Floor
With radiator and access to the loft.
Bedroom One (6.40m x 3.66m max (21' x 12' max))
Modern fitted wardrobe & dressing table, two radiators, double glazed window.
Bedroom Four (4.29m x 2.34m (14'1" x 7'8"))
Modern fitted wardrobe and dressing table, radiator and double glazed window.
Bedroom Two (3.33m x 3.18m (10'11" x 10'5"))
With useful storage cupboard, radiator and double glazed window.
Bedroom Three (4.50m x 2.03m (14'9" x 6'8"))
With radiator and double glazed window.
Shower Room
Modern three piece suite comprising walk-in shower cubicle, wash basin, low suite wc, radiator, double glazed window.
Bedroom Five (1.78m x 2.44m (5'10" x 8'))
With radiator and double glazed window.
Wc
Modern two piece suite comprising low suite wc, pedestal wash basin, radiator and extractor fan.
Exterior
There is a low maintenance garden to the rear with driveway providing off-road parking and a small storage garage.
Directions
From our office on Queensbury High Street head east on High St/A647 towards Gothic St, continue to follow A647 for 1.8 miles, turn left onto Hollingwood Ln, right onto Clayton Rd, right onto Spencer Rd, left onto St Wilfrid's Cres and the property will be seen displayed via our For Sale board.
Tenure
Freehold
Council Tax Band
B
Property info
For more information about this property, please contact
Sugdens, BD13 on +44 1274 506846 * (local rate)
Disclaimer
Property descriptions and related information displayed on this page, with the exclusion of Running Costs data, are marketing materials provided by Sugdens, and do not constitute property particulars. Please contact Sugdens for full details and further information. The Running Costs data displayed on this page are provided by PrimeLocation to give an indication of potential running costs based on various data sources. PrimeLocation does not warrant or accept any responsibility for the accuracy or completeness of the property descriptions, related information or Running Costs data provided here.







































.png)
