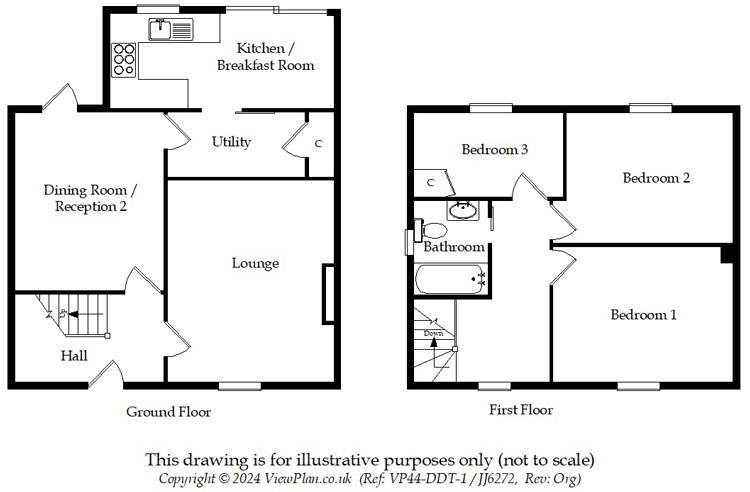End terrace house for sale in Maesycoed Terrace, Ystrad Mynach, Hengoed CF82
* Calls to this number will be recorded for quality, compliance and training purposes.
Property features
- Early viewing strongly recommended
- Very well presented & decorated
- 3 bedroom end of terrace
- Excellent location
- Walking dist facilities inc. Train station
- Long driveway
- Stunning views to front
Property description
Location location location, pretty, well presented & dec 3 bed end of tce (1 of 4), situated on the outskirts of the village with excellent access to facilities & train station is only a few mins walk. Fantastic size plot backing onto farmland, long driveway...
Location, location, location, such a pretty very well presented and decorated three bedroom end of terrace property (one of only four), situated on the outskirts of the village with excellent access to all facilities especially the train station which is only a few minutes walk away. The property is set on a fantastic size plot which backs onto farmland and benefits also from a long driveway to the front and stunning mountain views.
Early viewing is strongly recommended as we do not anticipate this property being on the market for very long.
The accommodation comprises of an entrance hall, two separate reception rooms, fitted kitchen/breakfast room, utility room, three bedrooms (two of which are doubles), bathroom/WC., a good size frontage with driveway and excellent size rear garden.
Additional benefits to the property include gas combination central heating, traditional style double glazing, multi fuel log burner, high ceilings and gas/electric cooking range.
The village enjoys a selection of shops including a Tesco & Lidl stores, English & Welsh speaking schools to junior levels, a girls high school, bus services and is within walking distance of both Ystrad Mynach and Hengoed Railway Stations. There is also a college, library and hospital.
Accommodation: (Approximate dimensions)
hallway:
Gives access to a carpeted staircase and under stairs storage area, panelled doors to all ground floor accommodation.
1st reception room:
14' x 11' 3". A nicely presented reception room with coved high ceiling and ornate rose, deep skirting boards, window to front enjoying attractive views, feature wallpapered wall with chimney breast, display shelf, brick inset and slate hearth housing the multi fuel log burner.
2nd reception/dining room:
12' 6" x 10' 7". Used as a dining room by the current vendors with flat coved ceiling and deep skirting boards, feature wallpapered wall, window to rear and panelled door to utility room.
Utility room:
8' 2" x 4' 6". Has a tiled floor, plumbed for washing machine and tumble dryer, there is a panelled door to a good size storage cupboard which is plumbed for a WC.
Kitchen/breakfast room:
15' 7" x 7' 5". Has a range of wall and floor units with wood style work surfaces and chrome handles, one and a half bowl sink unit, tiled splash back, five ring gas cooking range with electric grill and double oven to remain, chimney with extractor fan, dishwasher to remain, tiled floor, window overlooking rear garden and patio doors giving access to rear paved patio area.
First floor:
landing:
Carpeted landing with window to front enjoying valley and mountainside views, panelled doors give access to all first floor accommodation. Access to loft which is insulated and semi boarded.
Bedroom 1:
12' 5" x 9' 6". Double bedroom with fitted carpet, window to front again enjoying attractive views.
Bedroom 2:
11' 6" x 9'. Another double with window to rear and views over the garden & farmland, fitted carpet.
Bedroom 3:
10' 7" x 6' 7". Has a window with similar outlook to bedroom two and a storage cupboard housing the Worcester Combination Boiler.
Bathroom/WC.:
White suite comprising of panelled bath, wash hand basin in built-in vanity unit and low level WC., shower screen and shower off mains, window to side which is frosted, wall mirror, heated towel rail and partly tiled walls.
Heating:
Gas central heating fired by the Worcester Combination Boiler situated in bedroom three.
Gardens:
front: A good size frontage to this property with a long driveway to side, there is a garden path, a lawn, a beautiful magnolia tree, borders with shrubs and side access.
Rear: Must be seen to fully appreciate the size of this rear garden, attractive paved patio to side and rear, water tap, a few steps leading to a two tiered garden which is lawned with borders and shrubs, low raised walls and high raised borders and vegetable plot, greenhouse, storage shed with potting area all to remain. The rear of the garden has a stream running through it and the garden backs onto farmland.
Council tax: band B.
Price: £220,000 - freehold
JJ6272
These particulars have been prepared as a general guide. We have been informed by the Vendor/s or their Representative/s regarding the Tenure. We have not tested the services, appliances or fittings. Measurements are approximate and given as a guide only.
For more information about this property, please contact
Peter Mulcahy, CF82 on +44 1443 308929 * (local rate)
Disclaimer
Property descriptions and related information displayed on this page, with the exclusion of Running Costs data, are marketing materials provided by Peter Mulcahy, and do not constitute property particulars. Please contact Peter Mulcahy for full details and further information. The Running Costs data displayed on this page are provided by PrimeLocation to give an indication of potential running costs based on various data sources. PrimeLocation does not warrant or accept any responsibility for the accuracy or completeness of the property descriptions, related information or Running Costs data provided here.



































.png)