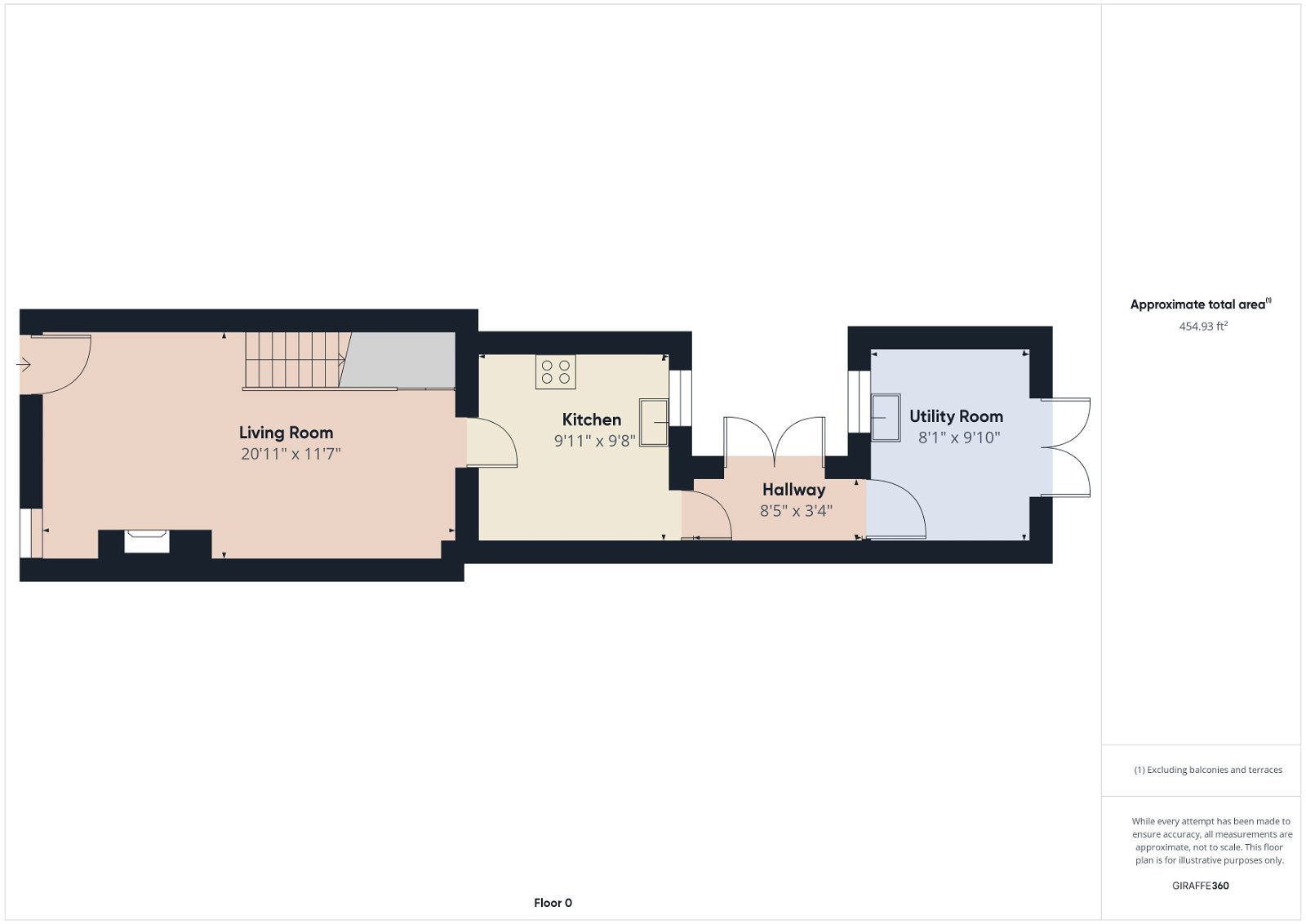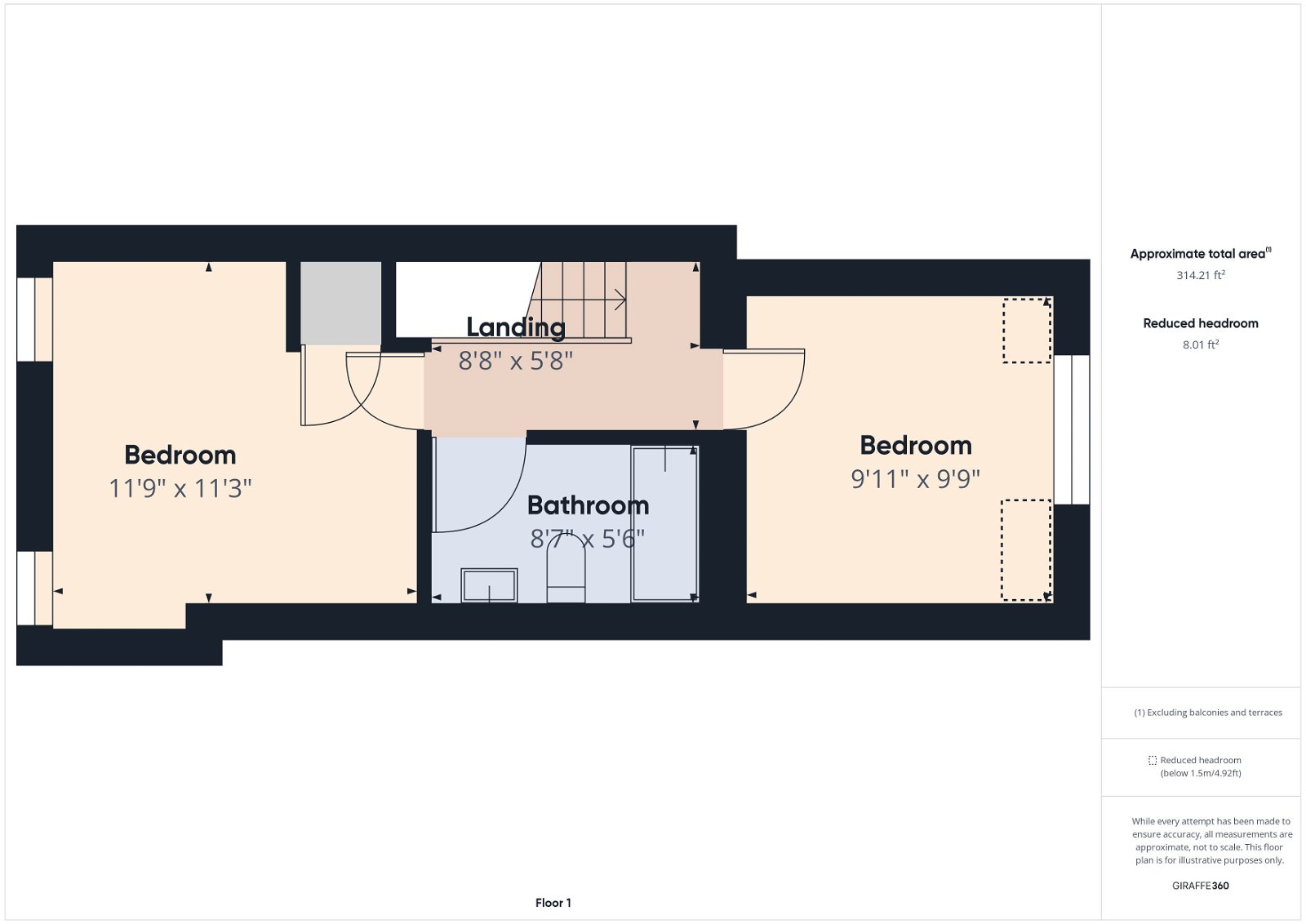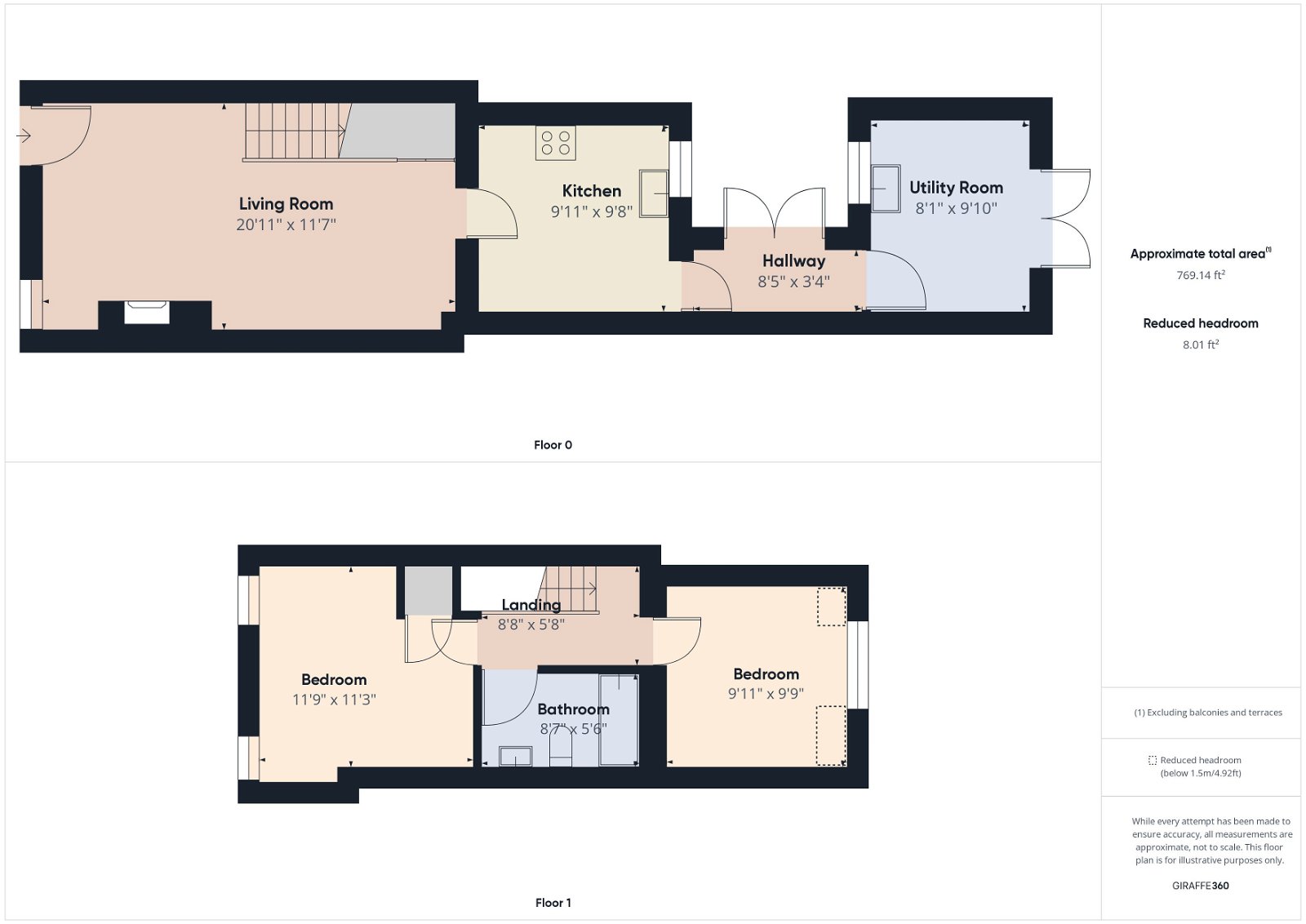Terraced house for sale in Canada Cottages, Lindsey, Ipswich IP7
* Calls to this number will be recorded for quality, compliance and training purposes.
Property features
- Quote SR0694
- Rural Location
- Two Bedroom Cottage
- Really Good Sized Back Garden
- Solar Panels on Roof
- Solid Fuel Burner and Fireplace
- Off Road Parking for Two Vehicles
- Fitted Kitchen & Utility Room
- Lounge / Diner
- Bigger Than It First Looks!
Property description
Full Property Description
Tucked away down a private track is this extremely well presented and maintained two bedroom cottage. Set within the beautiful Suffolk countryside with views over fields to the front and rear gardens, this home has all you could want in an idyllic rural property.
On entering this cottage you will be struck by how light, airy and well decorated the home is. The solid fuel burner is tucked away within the fireplace and makes for a really cozy feel. Walking through to the fitted kitchen and then to the utility room via the rear hall and atrium area, which has loads of natural light pouring in.
The rear garden is a gardeners paradise and has had much thought gone into the cottage garden feel as well as really thinking about how best to encourage nature.
Solar panels and battery storage mean that it costs less to run the property.
The property has allocated parking for two vehicles and a small bike shed along with an area to store the all important wheelie bins!
Lounge Diner
Door to the front aspect, window to the front aspect, stairs to first floor landing, electric storage heater, TV point, power points and feature brick fireplace with solid fuel burner inset.
Kitchen
Window to the rear aspect and tiled floor. There is a range of matching wall and base mounted units with worktop over and sink inset as well as build in hob, extractor hood and oven. Door leading to rear hallway.
Rear Hallway
French doors out to an atrium style enclosed area.
Utility Room
French doors to the rear aspect and window to the front aspect. There is a range of wall and base mounted units with worktop over, sink inset, space for tumble dryer and plumbing for automatic washing machine
First Floor Landing
Loft access - The loft has been boarded out and is accessed via pull down ladder. The battery and solar panel hardware are housed here too. Power and light.
Bedroom 1
Window to the front aspect and power points.
Bedroom 2
Window to the rear aspect, heater and power points.
Bathroom
The suite comprises of WC, basin and panel bath with electric shower
over.
Outside
Front Garden
The property is accessed via a private lane. The front garden has a slate pathway leading to the front door with a mature flower and shrub cottage garden.
Rear Garden
To the immediate rear of the property there us a raised patio area, ideal for outside dining and entertaining. There garden sweeps to the left and is laid predominantly to lawn with flower and shrub beds inset and to the borders.
The bottom of the garden overlooks fields to the rear and has a number of mature trees and shrubs as well as timber shed and greenhouse.
The large garden is designed to provide habitats for nature with nectar rich flowers and a wildlife pond.
About The Local Area
Hollow Trees Farm Shop is about half a mile down the road and also has a wonderful cafe. The Lindsey Rose pub is a pleasant 10 minute walk across a footpath to the village. The Peacock in Chelsworth is about a 20 minute walk along country lanes too.
Bridge Farm Barns in Monks Eleigh comprises Corncraft cafe and gift shop, The Brett Gallery, a small garden nursery and an antique shop. It's a short drive or pleasant 40 minute walk along footpaths and lanes.
There is also a Post Office in Monks Eleigh with a community shop situated next to The Swan which is a really nice old English pub.
Agents Notes
The property shares a septic tank with numbers 9,7 and 6. All costs are shared. The cost of the sewer pump to each household from 10th February 2023 to 22nd February 2024 was £64.20. The total bill of £256.81 split four ways.
There is a easement giving access to the electrical wire that passes over the bottom of the rear garden.
The Solar Panels currently have a feed in tariff of approximately £106.90 per annum. The current energy supplier is Octopus Energy and the current owners receive 15p/kWh. There are two batteries to store energy from the solar panels and have a solar boost which automatically heats the water when the batteries are full.
Property info
For more information about this property, please contact
eXp World UK, WC2N on +44 1462 228653 * (local rate)
Disclaimer
Property descriptions and related information displayed on this page, with the exclusion of Running Costs data, are marketing materials provided by eXp World UK, and do not constitute property particulars. Please contact eXp World UK for full details and further information. The Running Costs data displayed on this page are provided by PrimeLocation to give an indication of potential running costs based on various data sources. PrimeLocation does not warrant or accept any responsibility for the accuracy or completeness of the property descriptions, related information or Running Costs data provided here.






























.png)
