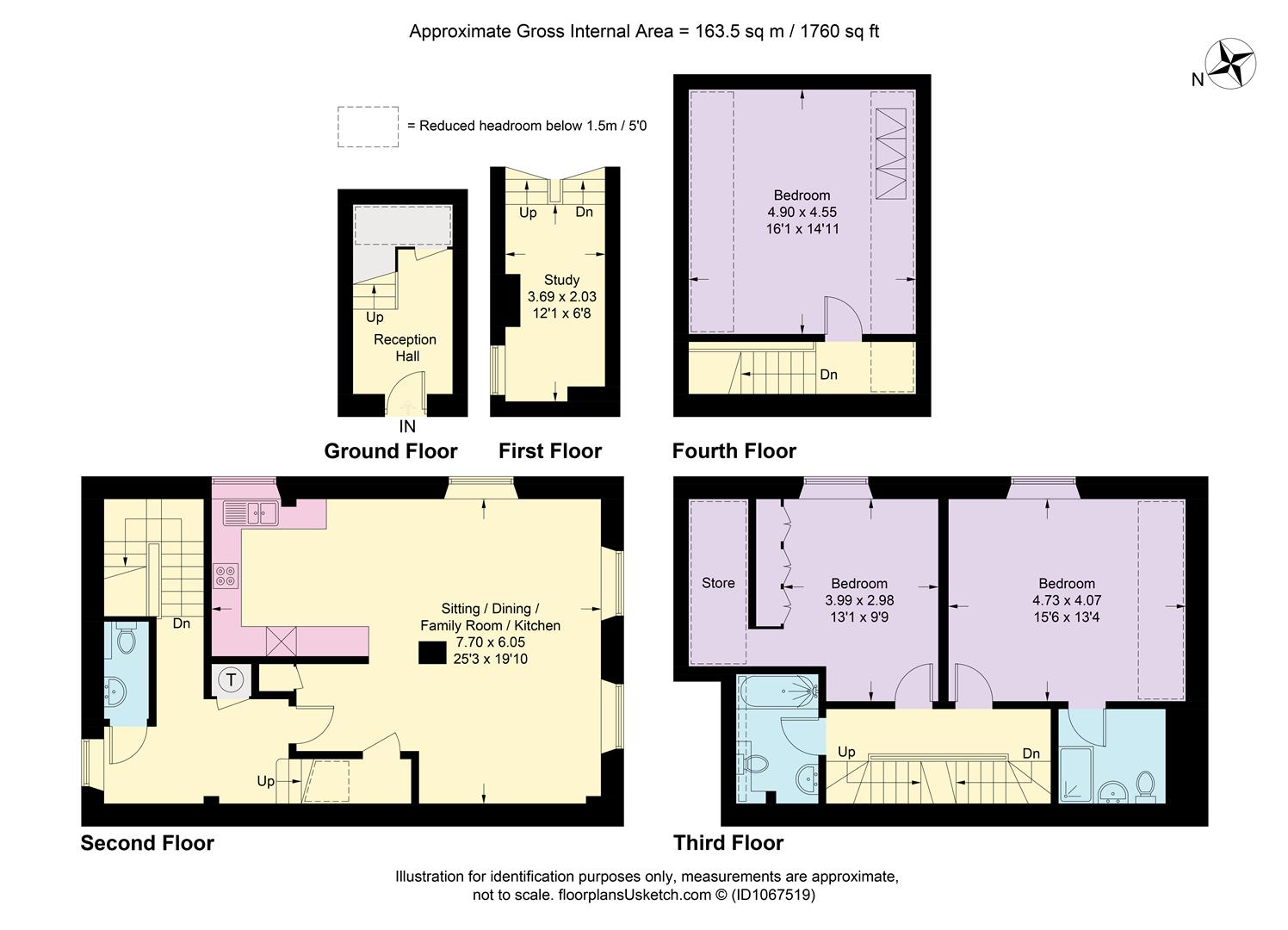Flat for sale in Longfords Mill, Minchinhampton, Stroud GL6
* Calls to this number will be recorded for quality, compliance and training purposes.
Property features
- Entrance hall/split level landing
- Study
- Sitting/dining/family room
- Cloakroom/w.c.
- Main bedroom & ensuite shower room
- Family bathroom
- Two further double bedrooms
- Two parking spaces
- Superfast broadband available 80/20Mbps
- Limited mobile network reception but wireless calling through broadband available
Property description
Occupying a magical waterside setting and positioned within the beautiful Longford Mills development, lies this stylish split level three bedroomed home, forming part of a Grade II listed former mill building. The main living space is particularly impressive owing to its fabulous ceiling height and double aspect windows allowing for the free flow of light. The property boasts a wealth of character features such as exposed stone walling and Oak beams but the standout feature is without doubt the view over the adjacent water. As you enter the property through the shared reception hall you pass through into the private entrance hall, with stairs rising to the first floor and into the study. The study would be an ideal place for either a work from home station, or possibly just to to sit and admire the view. Stairs again lead up to the main level landing with doors that radiate off to the guests cloakroom and onwards into the sitting/dining room and kitchen, with it`s fitted wall and base level storage units, housing a range of Bosch appliances such as induction hob, extractor fan, and double oven. There is also plumbing for both a washing machine and dishwasher, all housed under the smart Oak worktops. From the main landing stairs lead up to the third floor and there are doors off to the main bedroom with it`s en suite and bedroom two, both with outstanding views/exposed walls and ornate beams. A further staircase takes you up to the top floor landing and from here into a rather impressive third bedroom. This room would be suitable for a variety of uses and is certainly attractive with its plethora of exposed beams and it also benefits from a generous headroom. This is a Leasehold Property - The lease runs for 999 years from 1st January 2004. As such the property is subject to an annual management fee paid twice yearly. Management fee Jan 2024 - December 2024 £3693.40.
Property info
For more information about this property, please contact
Whitaker Seager, GL6 on +44 1456 281249 * (local rate)
Disclaimer
Property descriptions and related information displayed on this page, with the exclusion of Running Costs data, are marketing materials provided by Whitaker Seager, and do not constitute property particulars. Please contact Whitaker Seager for full details and further information. The Running Costs data displayed on this page are provided by PrimeLocation to give an indication of potential running costs based on various data sources. PrimeLocation does not warrant or accept any responsibility for the accuracy or completeness of the property descriptions, related information or Running Costs data provided here.
































.png)

