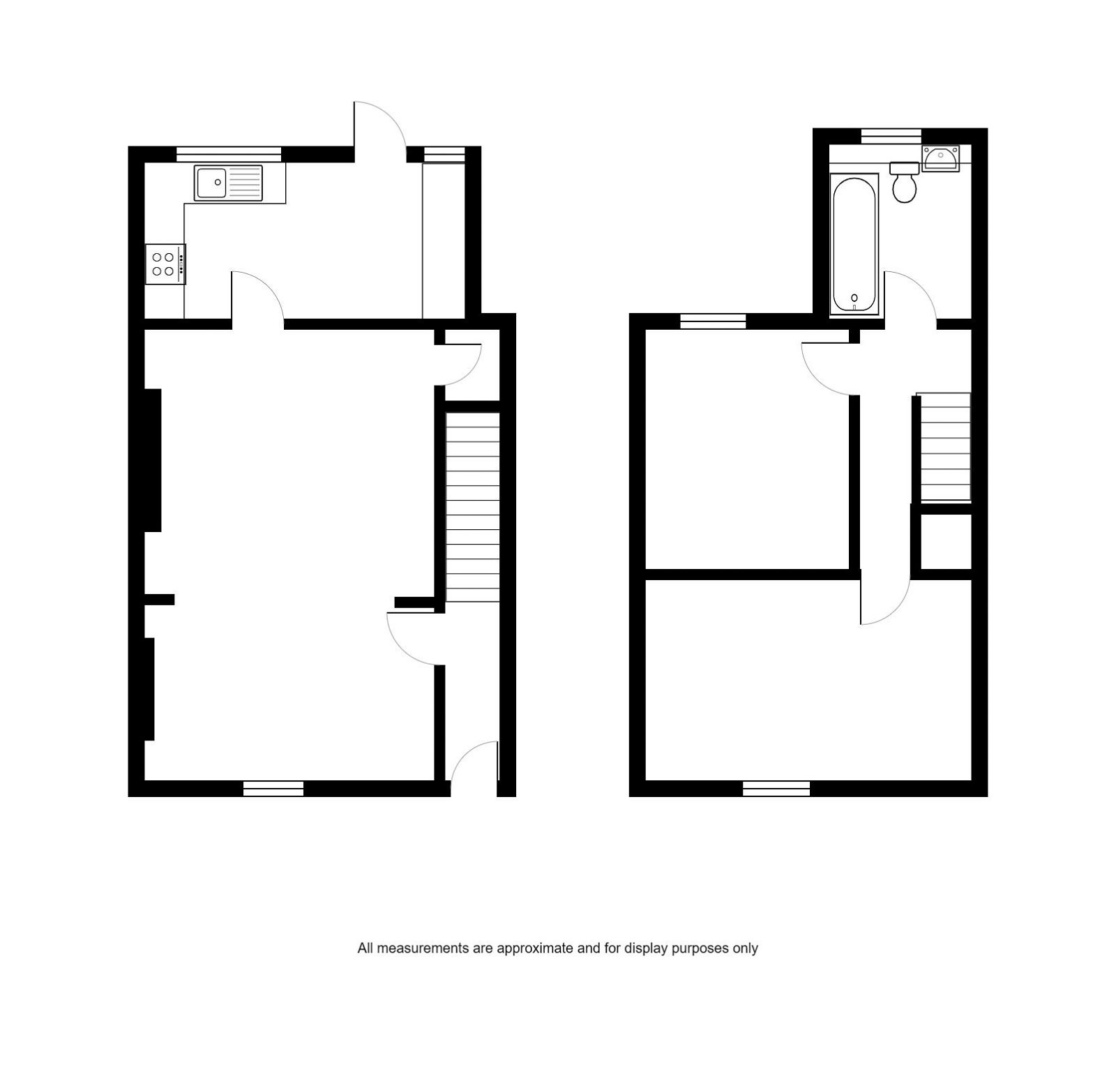Terraced house for sale in Cae Pys Road, Treboeth, Swansea SA5
* Calls to this number will be recorded for quality, compliance and training purposes.
Property features
- Move In Condition
- Renovated to a high standard.
- Off road parking to front and rear.
- Private lane location.
- Close to Swansea city centre.
- Ideal for First time Buyer.
- Good Size Rear Garden
- Easy access to M4
- EPC: C
Property description
A two bedroom property renovated in 2024 situated in Treboeth. The property is situated on a quiet lane whilst conveniently located to Swansea City Centre where you will find an array of shops and leisure amenities and ease of access to the M4.
This ideal first time buyer's property offers an open plan living space with a generous sized kitchen, two double bedrooms and a modern bathroom. Externally, the property enjoys ample parking and a good sized garden with access from the rear. There is gas fired central heating installed with a full new heating system in 2024, windows, doors along with extra insulation and a full damp proof course during the renovation.
Accommodation:
Entrance Hall:
Stairs to first floor
Lounge Diner: - 6.48m x 4.17m (21'3" x 13'8")
Double glazed window to front, two double panel radiators, under stairs storage cupboard, laminate flooring.
Kitchen: - 4.42m x 2.24m (14'6" x 7'4")
Two double glazed windows to rear, double glazed panel door to rear, double panel radiator, downlighters, laminate flooring, fitted with a range of wall and base units, high efficiency oven and hob, extractor over.
Bedroom One: - 2.87m x 4.65m (9'5" x 15'3")
Double glazed window to front, double panel radiator.
Bedroom Two: -3.45m x 2.92m (11'4" x 9'7")
Double glazed window to rear, double panel radiator.
Bathroom - 2.49m x 2.03m (8'2" x 6'8")
Double glazed window to rear, downlighters, part tiled walls, towel rail, over shower bath, wash hand basin in vanity unit and WC.
Externally
Parking at front and rear, steps to garden, rear access.
Services
We are advised that all mains services are connected.
Tenure
Freehold
Council Tax Band
Band B
Disclaimer
Every care has been taken with the preparation of particulars however please note room dimensions and floor plan's should not be relied upon and any appliances or services listed on these details have not been tested.
Property info
For more information about this property, please contact
Calow Evans, SA18 on +44 20 8022 9213 * (local rate)
Disclaimer
Property descriptions and related information displayed on this page, with the exclusion of Running Costs data, are marketing materials provided by Calow Evans, and do not constitute property particulars. Please contact Calow Evans for full details and further information. The Running Costs data displayed on this page are provided by PrimeLocation to give an indication of potential running costs based on various data sources. PrimeLocation does not warrant or accept any responsibility for the accuracy or completeness of the property descriptions, related information or Running Costs data provided here.






















.png)
