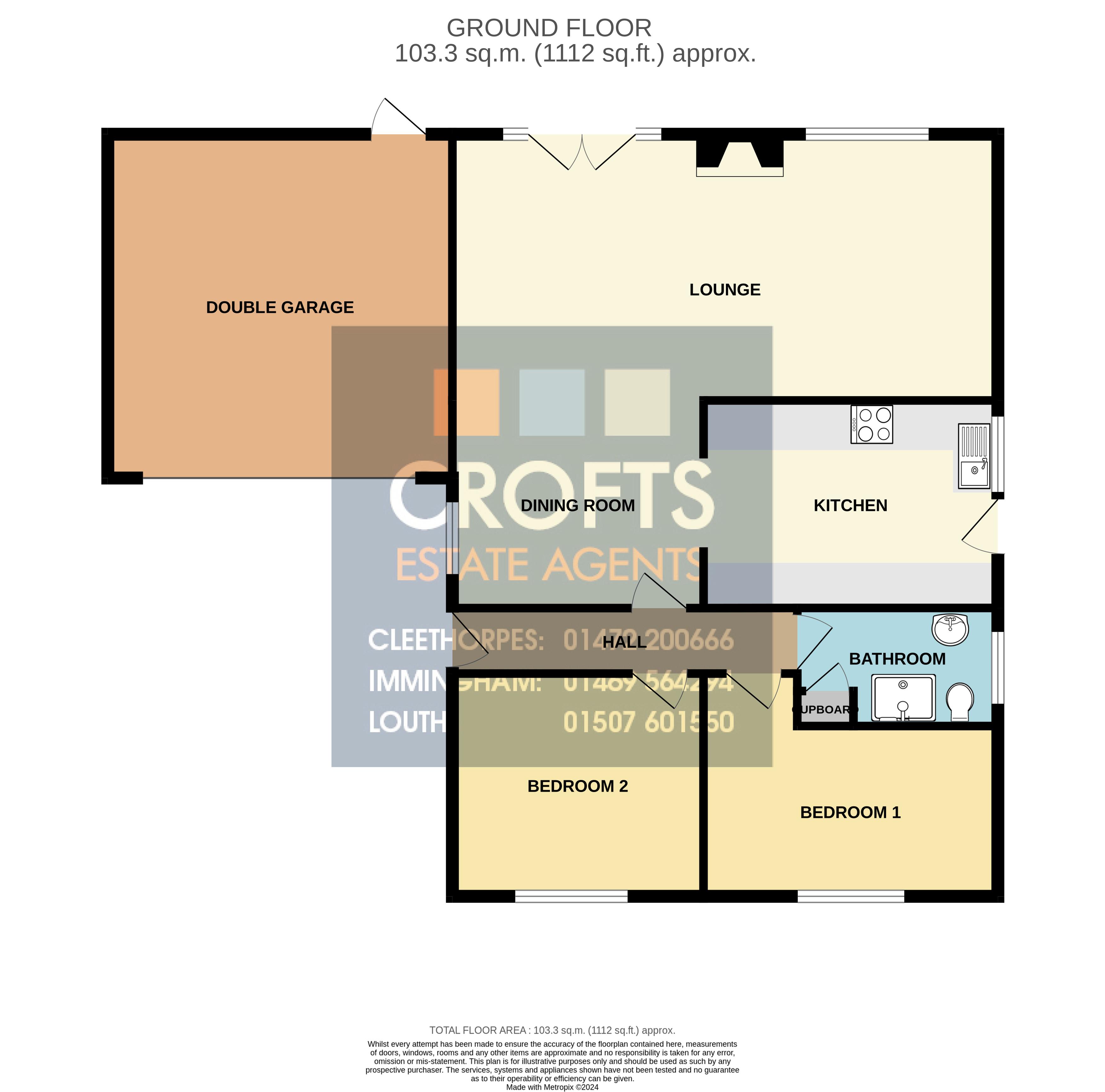Detached bungalow for sale in Tudor Drive, Louth LN11
* Calls to this number will be recorded for quality, compliance and training purposes.
Property features
- Well appointed detached bungalow
- Generous size plot with open aspect towards Wolds
- Ample parking and double garage
- Quiet and accessible location
- Spacious lounge, dining room and fitted kitchen
- Two good sized bedrooms and bathroom
- Private rear garden with sunny aspect
- EPC rating D. Council Tax Band C.
Property description
This well appointed detached bungalow has a lovely position and enjoys open views towards the Wolds at the rear. Conveniently located close to both neighbourhood shopping and the bustling town centre, this detached bungalow stands on a generous sized plot, having the benefit of a double garage, space for caravan and ample parking for several vehicles. With a quality finish throughout, this property really must be viewed to be appreciate the bright and spacious accommodation, which offers an entrance porch, welcoming hall, spacious lounge overlooking the delightful gardens, with dining room area and a beautiful fitted kitchen. Two good sized bedroom and well appointed bathroom. Gas centrally heated and UPVC double glazed. Large private gardens enjoying a sunny aspect.
Location
The property is found just off Newmarket, in a quiet residential area. Nearby and within walking distance is neighbourhood shopping parade which includes a doctors surgery, supermarket, pharmacy and takeaway.
Louth is a historic and popular market town with three busy markets each week, national retailers and individual shops, highly regarded primary, secondary and grammar schools, and many cafes, bars and restaurants. Grimsby is approximately 16 miles to the north whilst Lincoln is some 25 miles to the south-west.
Louth has a sports and swimming complex, many local clubs, athletics and football grounds, tennis academy and courts, golf and bowls with attractive parks on the west side of town in Hubbards Hills and Westgate Fields. The town has a thriving theatre and a cinema. The coast is about 10 miles away from Louth at its nearest point and the area around Louth has many fine country walks and bridleways.
Entrance Porch And Hall
With composite entrance door leading to a welcoming entrance hall with coving to the ceiling, central heating radiator, wooden effect floor covering, access to the roof space and central heating thermostat.
L Shaped Lounge/Diner (23' 10'' x 21' 8'' (7.26m x 6.60m) max)
Divided into a spacious lounge and a dining room area. The rooms could be separated, if required.
Lounge
A spacious lounge having UPVC double glazed window and French doors to leading out to the patio terrace and the delightful gardens. Coving to the ceiling, central heating radiator, wooden effect flooring and a wood burner set on an attractive tiled base and back.
Dining Room
With a tall uPVC double glazed window to the side elevation, coving to the ceiling, central heating radiator and wood effect flooring.
Fitted Kitchen (13' 1'' x 9' 6'' (4m x 2.9m))
A spacious kitchen, having a comprehensive range of cream shaker style wall and base units with contrasting work surfaces incorporating a ceramic sink unit with mixer tap, oven, hob with stainless steel chimney extractor fan over, fridge freezer and washing machine. London brick tiling to splash backs. Coving to ceiling with down lighters. UPVC double glazed window and side entrance door.
Bedroom 1 (13' 5'' x 10' 2'' (4.1m x 3.1m))
A double having a UPVC bow window to the front elevation, central heating radiator and coving to the ceiling.
Bedroom 2 (11' 6'' x 9' 10'' (3.5m x 3m))
Another double, having UPVC double glazed window to the front elevation, central heating radiator and coving to the ceiling.
Bathroom (9' 2'' x 5' 3'' (2.8m x 1.6m))
Reconfigured into a spacious shower room with tiled walls, large quadrant shower enclosure with rain fall shower, pedestal wash basin and low flush wc. UPVC double glazed window to the side elevation, downlighting to ceiling tiled effect floor, chrome effect heated towel rail and built in cupboard with shelving.
Outside
The front is a double size concrete and block work surfaces edged driveway providing ample parking and space for a caravan. Attached double garage with electric roller door, light and power.
The rear garden is a good size, private, being fenced and backing onto sports playing fields and the Wolds beyond. The garden is predominantly laid to a large lawn area with a feature pond with water feature and patio terrace. The garden enjoys a sunny aspect.
Note
The property has been much improved and modernised during the last six years including replacement UPVC double glazed windows (2017), Replacement boiler, radiators and pipework (2017), Electric consumer unit (2017) in addition to having LED lighting throughout, television points in both bedrooms, lounge & kitchen, usb charging points in the lounge & kitchen and replacement electric roller garage door (2022).
Property info
For more information about this property, please contact
Crofts Estate Agents Limited, LN11 on +44 1507 311041 * (local rate)
Disclaimer
Property descriptions and related information displayed on this page, with the exclusion of Running Costs data, are marketing materials provided by Crofts Estate Agents Limited, and do not constitute property particulars. Please contact Crofts Estate Agents Limited for full details and further information. The Running Costs data displayed on this page are provided by PrimeLocation to give an indication of potential running costs based on various data sources. PrimeLocation does not warrant or accept any responsibility for the accuracy or completeness of the property descriptions, related information or Running Costs data provided here.
























.png)