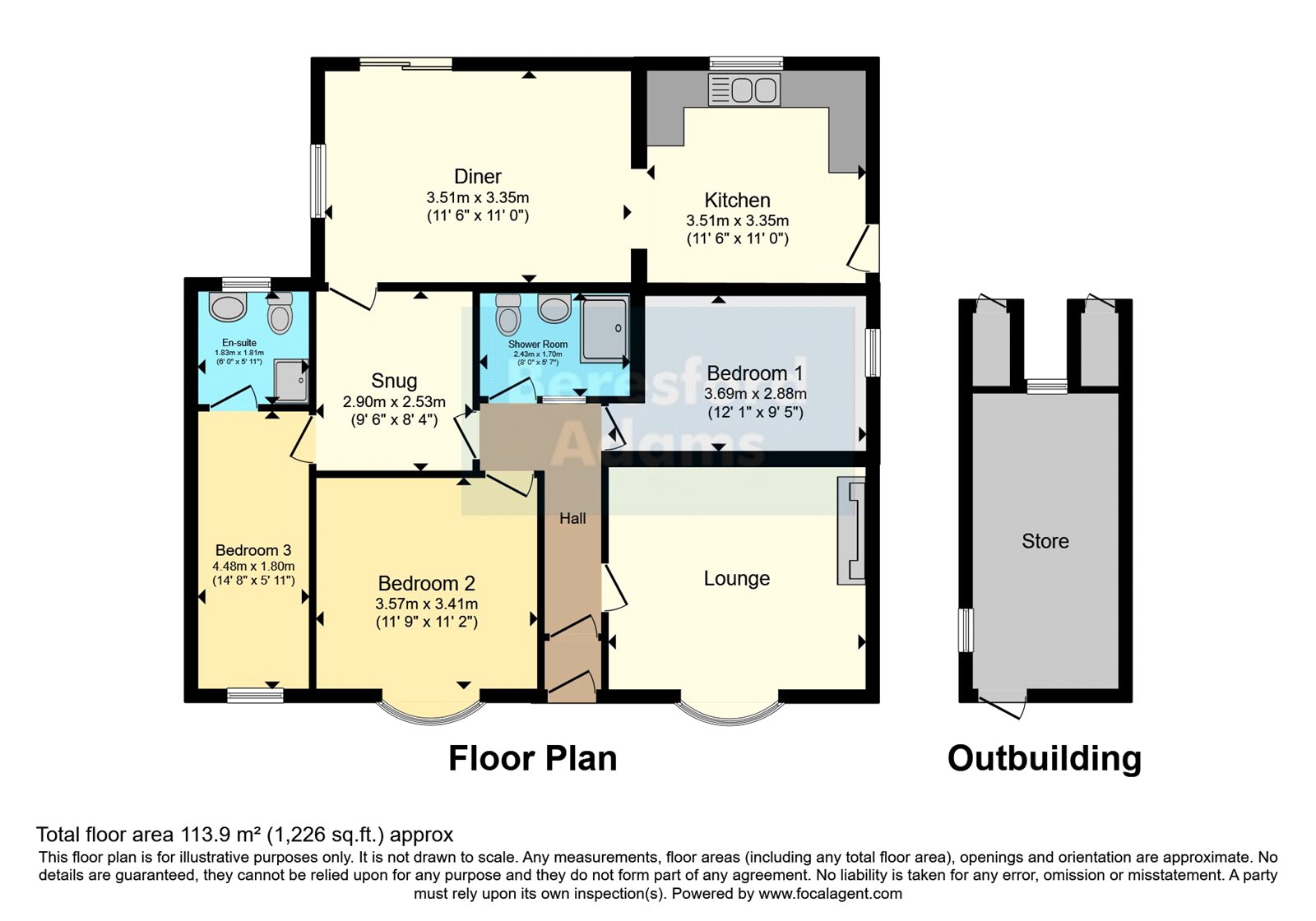Cottage for sale in Gwydryn Drive, Abersoch, Gwynedd LL53
* Calls to this number will be recorded for quality, compliance and training purposes.
Property description
Part of the uk's biggest open house event Saturday 11th & Saturday 18th.
A most attractive detached 3 bedroom cottage style bungalow lying in a desirable position along a private road, enjoying delightful sea views and conveniently situated, some 0.3 mile into Abersoch Village centre.
Meyarth is a deceptively spacious property with unique appeal, sympathetically modernised by the present owner with many interesting features. Having the benefit of modern double glazing and calor gas central heating. The property enjoys a slightly elevated location which takes advantage of the delightful aspect towards Cardigan Bay and the Snowdonia Mountain Range, with Llanbedrog Headland in the foreground. The interior layout provides an entrance vestibule, hallway, front sitting room with a feature floor to ceiling local stone faced fireplace with an open grate. Bay window with lovely views towards Cardigan Bay. Two front bedrooms, one with an ensuite shower room and a third rear double bedroom together with a family shower room. A snug area which leads into a very spacious, light and airy kitchen diner which runs the full length to the rear of the property, overlooking the attractive terraced gardens. The kitchen area is well fitted with a range of work top base units and matching wall cupboards, built in electrical appliances, cupboard housing the central heating boiler. Wall mounted breakfast bar. The dining area has a large side picture window with double doors onto the rear terracing, feature timber clad ceiling.
The outside is another feature, with a slate chipping driveway and parking for numerous vehicles, raised golden gravel areas with flower border and a mature palm tree. A wide side pathway onto the rear enclosed paved terracing on three levels with mature plants/shrubs, the higher level terrace enjoys the lovely views. Outside lighting and an outside shower. To the side a most useful detached, brick built, slate roof workshop/ store room with light and power connected. Plumbing for washing machine. Further paved area to rear.
Property info
For more information about this property, please contact
Beresford Adams - Abersoch, LL53 on +44 1758 458989 * (local rate)
Disclaimer
Property descriptions and related information displayed on this page, with the exclusion of Running Costs data, are marketing materials provided by Beresford Adams - Abersoch, and do not constitute property particulars. Please contact Beresford Adams - Abersoch for full details and further information. The Running Costs data displayed on this page are provided by PrimeLocation to give an indication of potential running costs based on various data sources. PrimeLocation does not warrant or accept any responsibility for the accuracy or completeness of the property descriptions, related information or Running Costs data provided here.































.png)
