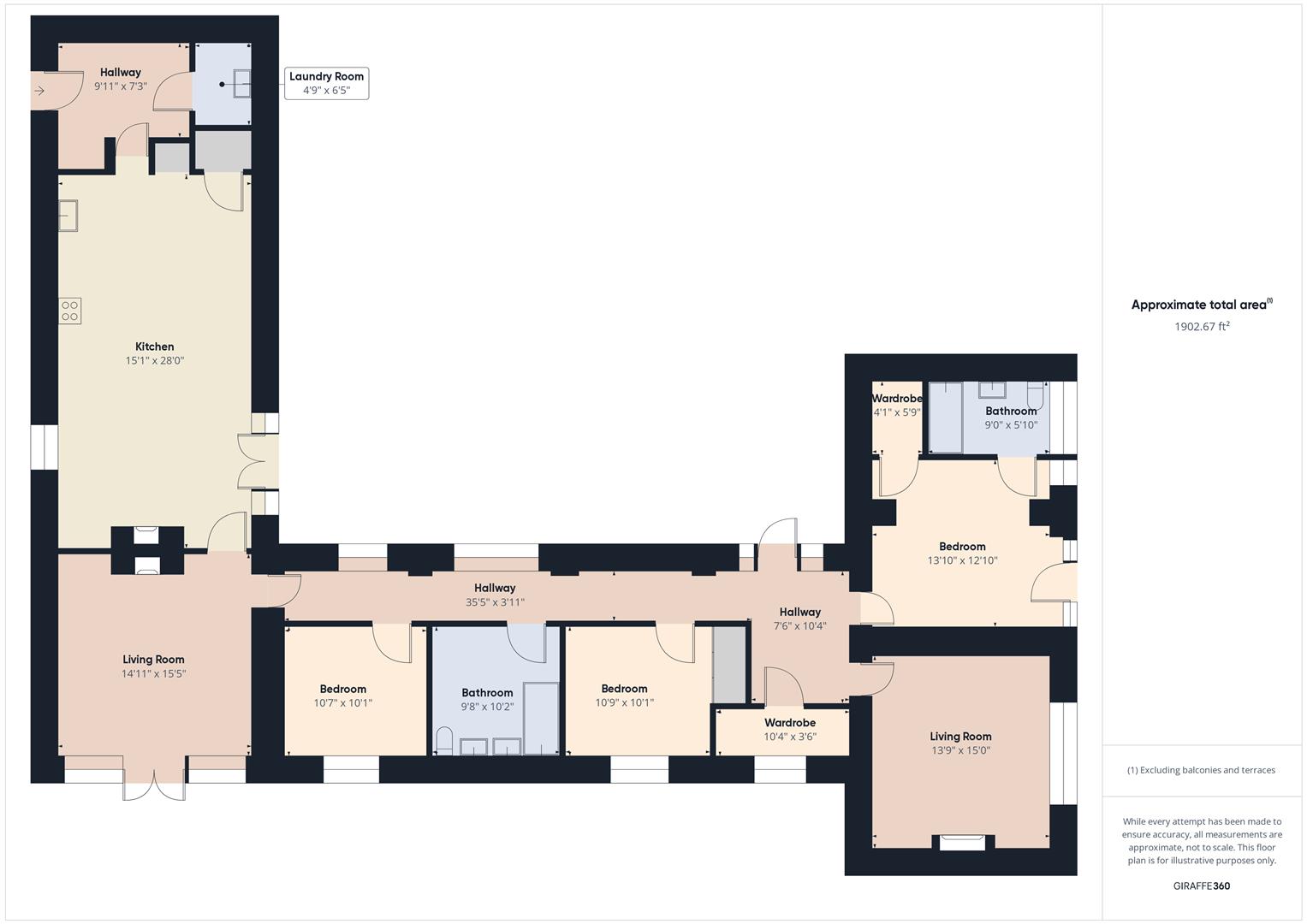Barn conversion for sale in Bearstone Road, Knighton, Market Drayton TF9
* Calls to this number will be recorded for quality, compliance and training purposes.
Property features
- Beautifully presented 4 bedroom barn conversion together with 8,600 sq ft portal framed warehouse with office and workshop sitting in 7 acres
- Rare opportunity to acquire a spacious family residence together with commercial building that would suit a wide range of businesses
- Rural location adjacent to open countryside in desirable hamlet of Knighton close to Cheshire and Shropshire borders and within 500 yards of the A51
- Market Drayton: 6 miles - Newcastle under Lyme: 10 miles – Crewe: 11 miles
- Viewing is highly recommended to appreciate the quality and scope of such a prestigious ‘work from home’ opportunity
Property description
General description
Oak Tree Barn is a beautifully appointed semi-detached single storey barn conversion constructed in 2010 which forms part of a terrace of three similar properties. Refurbished to a high standard throughout, the property retains many of its original features and benefits from vaulted ceilings and exposed oak beams and is privately situated in a circa 7 acre plot. To the front of the site is a portal framed warehouse, also refurbished at the same time, comprising a warehouse together with office, reception and a separate workshop. The warehouse unit is self-contained with its own kitchen and toilet and has been occupied by the vendors for many years when they traded from the building.
Although the barn is semi-detached it is only connected at the entrance hallway, with private gardens and screened boundaries giving a sense of seclusion and detachment. To the rear of the lawned garden is an open area of grassland making up the majority of the 7 acre site, which would be idea for those having an equestrian interest.
Externally there is a gravelled drive leading to the property which provides plenty of parking. To the left-hand side and rear of the Barn are two private walled courtyard areas mainly laid to lawn with planted borders and to the right-hand side is a large lawned garden area which leads to the paddock extending to just over 6 acres.
Location
The property is accessed via a sweeping gravelled drive off Bearstone Road approx. 200 yards from its junction with the B5026 (London Road) and approx. 1⁄4 of a mile from the A51. Knighton is a small rural hamlet on the edge of the Staffordshire border, close to the Shropshire and Cheshire borders, with the nearest village of Woore being approx. 2 miles to the north. Despite its rural location Knighton is well positioned for the road network and is within easy commuting distance of Market Drayton, Stoke on Trent, Crewe and Nantwich.
Services
Mains water, drainage and electricity connected. The house is heated via a under floor ground source heat pump (installed 2017) which also provides hotwater. The warehouse is heated by means of oil-fired blow heaters and is separately metered from the Barn. No services have been tested by the agents.
Vat
The sale price is not subject to VAT.
Tenure
The property is available freehold, subject to contract and with vacant possession upon completion.
Council Tax/Business Rates
The Barn
Council Tax: Band B
Payable: £1,651.75 pa (24/25)
The Warehouse
Rateable Value: £11,000
Rates Payable: £5,489 pa (24/25)
Note: If you qualify for Small Business Rates Relief you should be
entitled to a 100% rates payable exemption.
Epcs
The Barn: 69 (Band C)
The Warehouse: 60 (Band C)
Accommodation
Oak Tree Barn
Entrance Hallway 9’11 x 7’3”
Laundry Room 4’9” x 6’5”
Kitchen 15’1” x 28’0”
Living Room 14’11” x 15’5”
Bedroom 1 10’7” x 10’1”
Family Bathroom 9’8” x 10’2”
Bedroom 2 10’9” x 10’1”
Wardrobe/Boiler Room 10’4” x 3’6”
Bedroom 3/Living Room 2 13’9” x 15’0”
Bedroom 4 (master) 13’10” x 12’10”
Walk-in Wardrobe 4’1” x 5’9”
Ensuite Bathroom 9’0” x 5’10”
Approx Gross Internal Area: 1,902 sq ft
To fully appreciate the quality and extent of the accommodation please see virtual tour by clicking the following link
: C3642d2aeb378b1e9292814/
Oak Tree Warehouse
A steel portal framed unit with 9 feet minimum eaves height of part masonry and part timber clad elevations supporting pitched roof surfaces finished in metal profile cladding with approx. 15% skylight coverage. The main warehouse is accessed via an electrically operated roller shutter door and is adjacent to the reception (with kitchen and WC), which leads to the office and workshop behind with separate roller shutter access. To the front of the unit is a gated yard area finished in concrete hardstanding providing ample parking and loading areas away from the Barn.
Warehouse: 6,750 sq ft
Reception (inc Kit and WC): 360 sq ft
Office: 745 sq ft
Workshop: 745 sq ft
Total gia: 8,600 sq ft
Property info
For more information about this property, please contact
Rory Mack Associates, ST5 on +44 1782 933762 * (local rate)
Disclaimer
Property descriptions and related information displayed on this page, with the exclusion of Running Costs data, are marketing materials provided by Rory Mack Associates, and do not constitute property particulars. Please contact Rory Mack Associates for full details and further information. The Running Costs data displayed on this page are provided by PrimeLocation to give an indication of potential running costs based on various data sources. PrimeLocation does not warrant or accept any responsibility for the accuracy or completeness of the property descriptions, related information or Running Costs data provided here.






























.png)