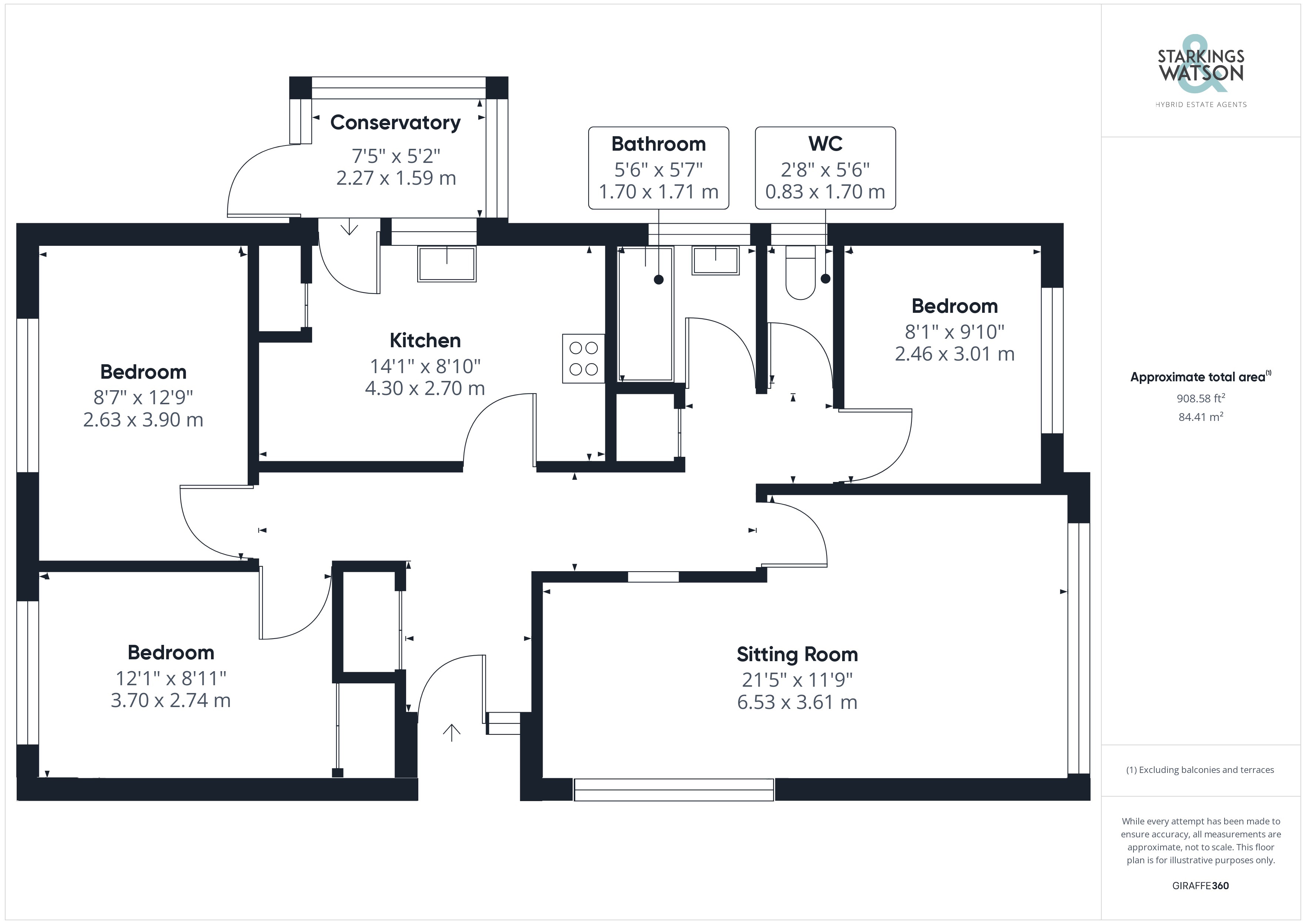Detached bungalow for sale in Wood Hill, Taverham, Norwich NR8
* Calls to this number will be recorded for quality, compliance and training purposes.
Property features
- No Chain!
- Detached Bungalow with Corner Plot
- 21' Sitting/Dining Room
- Kitchen with Integrated Cooking Appliances
- Three Double Bedrooms
- Manicured Low Maintenance Garden
- Driveway & Garage
- Quiet Cul-De-Sac Location
Property description
Guide Price £350,000 - £360,000. No chain. This detached bungalow sits pleasantly elevated at the start of a very peaceful and quiet cul-de-sac - occupying a corner plot with a wrap around garden. Ready for some minor updating, the property offers an abundance of potential inside and out. Internally the property extends to 908 Sq. Ft (stms) incorporating three bedrooms, an open sitting/dining room, family bathroom and kitchen leading into the conservatory. Backing onto the low-maintenance rear garden, there is a driveway and garage - suitable for multiple vehicles.
In summary Guide Price £350,000 - £360,000. No chain. This detached bungalow sits pleasantly elevated at the start of a very peaceful and quiet cul-de-sac - occupying a corner plot with a wrap around garden. Ready for some minor updating, the property offers an abundance of potential inside and out. Internally the property extends to 908 Sq. Ft (stms) incorporating three bedrooms, an open sitting/dining room, family bathroom and kitchen leading into the conservatory. Backing onto the low-maintenance rear garden, there is a driveway and garage - suitable for multiple vehicles.
Setting the scene The property sits on an elevated plot sitting on the corner of this road. To your right as you drive up Wood hill you can find the large driveway to your right leading to the garage and main access door tucked within the shingle and planted garden.
The grand tour Entering via the main front door you will find a t-shape hallway giving access to all rooms within the property and integrated storage in the hallway also. To your left are the two larger bedrooms, both very similarly sized with carpeted flooring overlooking the side gardens of the property with the first benefiting from built in wardrobes. The smaller of the three can be found to the front of the property, with a front facing aspect currently serving as a home office/study. Directly ahead of you as you enter is the kitchen with ample wall and base mounted storage, newly fitted dual ovens and gas hob with extraction above. Within the kitchen there is also a handy breakfast bar, plumbing for both a dishwasher and washing machine, built in storage and the 2023 installed boiler. Through from here is the brick and uPVC double glazed conservatory with additional storage, plumbing and a water softener with access to the rear garden too. Sitting next door to this room is the bathroom a two piece suite with tilled surround featuring a bathtub and wall mounted shower head with the separate toilet behind found in the room next door creating the potential to open this space up into one room if desired. Finally, the sitting/dining room sits towards the front of the property with a dual-aspect setting allowing this room to bask in natural light and giving the occupants a choice of layout thanks to the sizeable floor space.
The great outdoors The property sits on a brilliant corner plot with a wrap around garden wonderfully planted with trees and colourful plants all within a shingle setting. The rear garden is a well maintained space with flowering planting borders with a flagstone pathway leading up towards a planting section of the garden all laid with slabs leading to the personal door into the garage.
Out & about The well served village of Taverham offers excellent facilities including schooling from first to high school, excellent local facilities including local shops, doctors, vets and a library and excellent transport links via car and bus, with the A47 within easy reach.
Find us Postcode : NR8 6PE
What3Words : ///loopholes.defender.tickles
virtual tour View our virtual tour for a full 360 degree of the interior of the property.
Property info
For more information about this property, please contact
Starkings & Watson, NR5 on +44 1603 398262 * (local rate)
Disclaimer
Property descriptions and related information displayed on this page, with the exclusion of Running Costs data, are marketing materials provided by Starkings & Watson, and do not constitute property particulars. Please contact Starkings & Watson for full details and further information. The Running Costs data displayed on this page are provided by PrimeLocation to give an indication of potential running costs based on various data sources. PrimeLocation does not warrant or accept any responsibility for the accuracy or completeness of the property descriptions, related information or Running Costs data provided here.

































.png)
