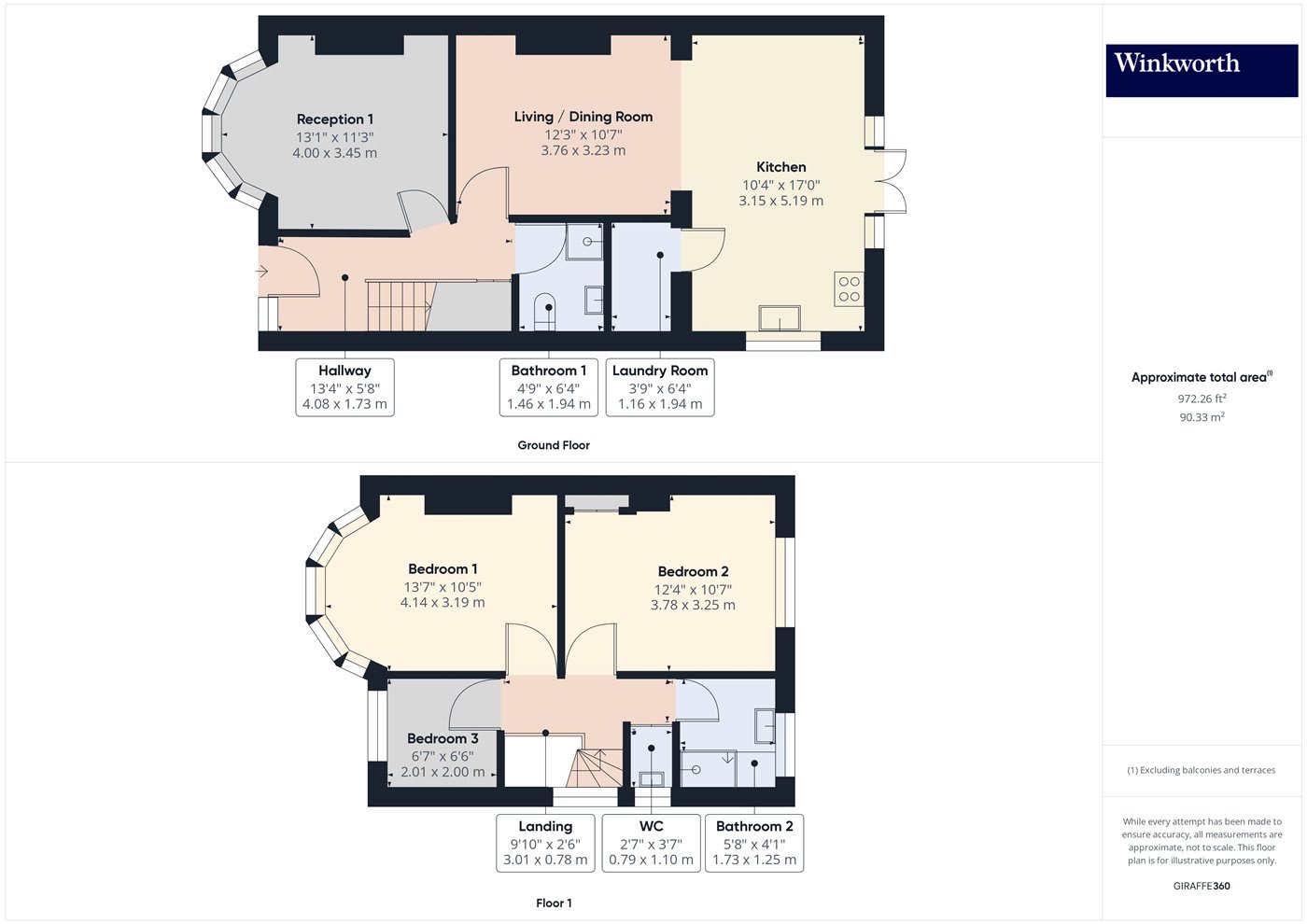Semi-detached house for sale in Uppingham Avenue, Stanmore, Middlesex HA7
* Calls to this number will be recorded for quality, compliance and training purposes.
Property features
- 3 bedrooms
- Semi detached
- Chain free
- Off street parking
- Garden
- Scope to extend (STPP)
Property description
Located in a picturesque residential street, this exceptional house boasts an open-plan living concept that is be appreciated by those who value quality and style. The ground floor hosts a bright and ample reception room, as well as a secondary open plan living/ dining space accompanied with a sleek kitchen flooded with natural light from scattered skylights and French doors leading to the garden, generating a breathtaking living area blending indoor and outdoor settings. The modern kitchen and dining area, ensuring comfort and warmth, whilst a ground floor shower room adds to your convenience. Externally, you'll find a well sized rear garden, and off street parking to the front. Moving to the first floor, you'll discover two bright double bedrooms with large windows and a neutral decor that exudes a sense of freshness. A dedicated study room, or third single bedroom provides a quiet space for work or leisure of different generations. A family shower room with separate W/C adds to the practability of family living. A remarkable residence with scope to extend (STPP) for families seeking a well-designed residence conveniently located within easy reach of nearby tube stations, schools and amenities. An internal viewing is advised.
Entrance Hall (4.06m x 1.73m)
Reception Room (4m x 3.43m)
Gf Shower Room (1.45m x 1.93m)
Living/ Dining (3.73m x 3.23m)
Kitchen (3.15m x 5.18m)
Laundry Room (1.14m x 1.93m)
Landing (3m x 0.76m)
Bedroom 1 (4.14m x 3.18m)
Bedroom 2 (3.76m x 3.23m)
Bedroom 3 (2m x 1.98m)
Bathroom (1.73m x 1.24m)
W/C (0.79m x 1.1m)
Property info
For more information about this property, please contact
Winkworth - Kingsbury, NW9 on +44 20 3641 5692 * (local rate)
Disclaimer
Property descriptions and related information displayed on this page, with the exclusion of Running Costs data, are marketing materials provided by Winkworth - Kingsbury, and do not constitute property particulars. Please contact Winkworth - Kingsbury for full details and further information. The Running Costs data displayed on this page are provided by PrimeLocation to give an indication of potential running costs based on various data sources. PrimeLocation does not warrant or accept any responsibility for the accuracy or completeness of the property descriptions, related information or Running Costs data provided here.























.png)

