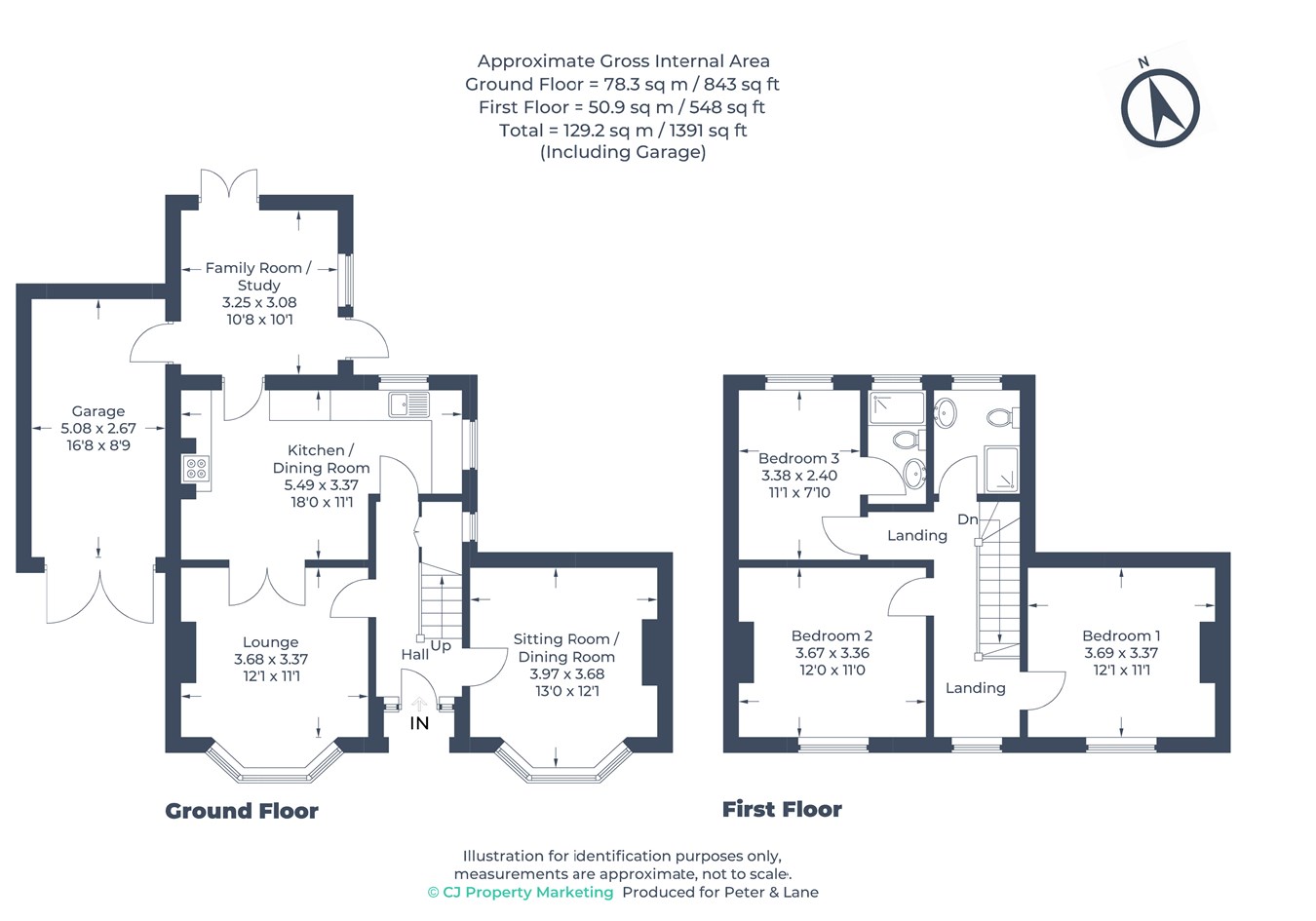Detached house for sale in High Street, Hail Weston, St Neots PE19
* Calls to this number will be recorded for quality, compliance and training purposes.
Property features
- Built in 1930 with just two owners.
- Three Bedrooms, one with En-Suite Shower Room.
- Three reception Rooms.
- Refitted Kitchen by Magnet.
- Refitted bath/shower rooms.
- Large rear garden backing on to open farmland and countryside.
- Sympathetic replacement PVCu double glazing.
- Garage and driveway for off road parking.
Property description
Three bedrooms, one with En-Suite Shower Room and three reception rooms.
The renovations include a refitted Magnet Kitchen and refitted Bathrooms, sympathetic replacement PVCu double glazing, new central heating system and electrical wiring.
Off road parking and a large single garage, generous rear garden backing onto open farmland and countryside.
Hail Weston is surrounded by open countryside and has a Church, Village Hall and The Royal Oak public house.
Ground Floor
Accommodation
A beautifully presented detached house built in 1930 and extended and renovated in 2016 situated in this sought after Village location just 2 miles West of St Neots.
Three bedrooms, one with En-Suite Shower Room and three reception rooms.
The renovations include a refitted Magnet Kitchen and refitted Bathrooms, sympathetic replacement PVCu double glazing, new central heating system and electrical wiring.
Off road parking and a large single garage, generous rear garden backing onto open farmland and countryside.
Hail Weston is surrounded by open countryside and has a Church, Village Hall and The Royal Oak public house.
Part glazed door with frosted side light windows to
Entrance Hall
stairs to the First Floor Landing, tiled floor, radiator, under stairs storage cupboard
Sitting Room or Dining Room
3.97m x 3.68m (13' 0" x 12' 1") bay with sash windows to the front aspect with window seat and storage cupboards under, picture rail, TV point, radiator
Lounge
3.68m x 3.37m (12' 1" x 11' 1") bay with sash windows to the front aspect, picture rail, radiator, period fireplace with working open fire, cabinets and book shelves fitted to recess, Balterio wood effect flooring, TV point, double doors to the Kitchen Dining Room
Kitchen Dining Room
5.49m x 3.37m (18' 0" x 11' 1") refitted with a Magnet Winchester kitchen comprising base and eye level cupboards, work surfaces with tiled splash backs, stainless steel single drainer sink unit, integrated appliances including electric fan assisted oven, hob and extractor, fridge freezer, washing machine and dishwasher, bin cupboard, slide out larder unit, Balterio wood effect flooring, window to the rear aspect, door to
Family Room or Study
3.25m x 3.08m (10' 8" x 10' 1") glazed door to the side, French doors to the rear garden, sash window to the side aspect, Balterio wood effect flooring, radiator, personal door to the Garage
First Floor
First Floor Landing
sash window to the front aspect, loft access, two radiators
Bedroom One
3.69m x 3.37m (12' 1" x 11' 1") sash window to the front aspect, coved ceiling, picture rail, feature period fireplace, radiator
Bedroom Two
3.67m x 3.36m (12' 0" x 11' 0") sash window to the front aspect, picture rail, feature period fireplace, radiator
Bedroom Three
3.38m x 2.40m (11' 1" x 7' 10") sash window to the rear aspect, picture rail, radiator
En-Suite Shower Room
fully tiled and comprising walk-in shower, vanity with with wash hand basin, W.C, electric towel radiator
Bathroom
fully tiled and refitted, large shower, W.C, vanity unit with wash basin, frosted sash window, electric towel radiator, tiled floor
Outside
Gardens
the front garden is laid to lawn with a gated brick path leading to the front door. The rear garden is a good length, backs onto farmland and open countryside, is laid to lawn with mature shrubs, a variety of trees, paved patio area, outside tap and gated pedestrian access to the side
Garage
5.08m x 2.67m (16' 8" x 8' 9") timber doors, power, light, personal door to the Family Room/Study
Agents Note
the property has undergone renovation in 2016 and benefits from replacement PVCu windows, new central heating system and electrical wiring The Kitchen and Bathrooms were also refitted.
The oil fired boiler was replaced in 2018 along with the pressurised hot water cylinder.
Property info
For more information about this property, please contact
Peter Lane, PE19 on +44 1480 576812 * (local rate)
Disclaimer
Property descriptions and related information displayed on this page, with the exclusion of Running Costs data, are marketing materials provided by Peter Lane, and do not constitute property particulars. Please contact Peter Lane for full details and further information. The Running Costs data displayed on this page are provided by PrimeLocation to give an indication of potential running costs based on various data sources. PrimeLocation does not warrant or accept any responsibility for the accuracy or completeness of the property descriptions, related information or Running Costs data provided here.
































.png)