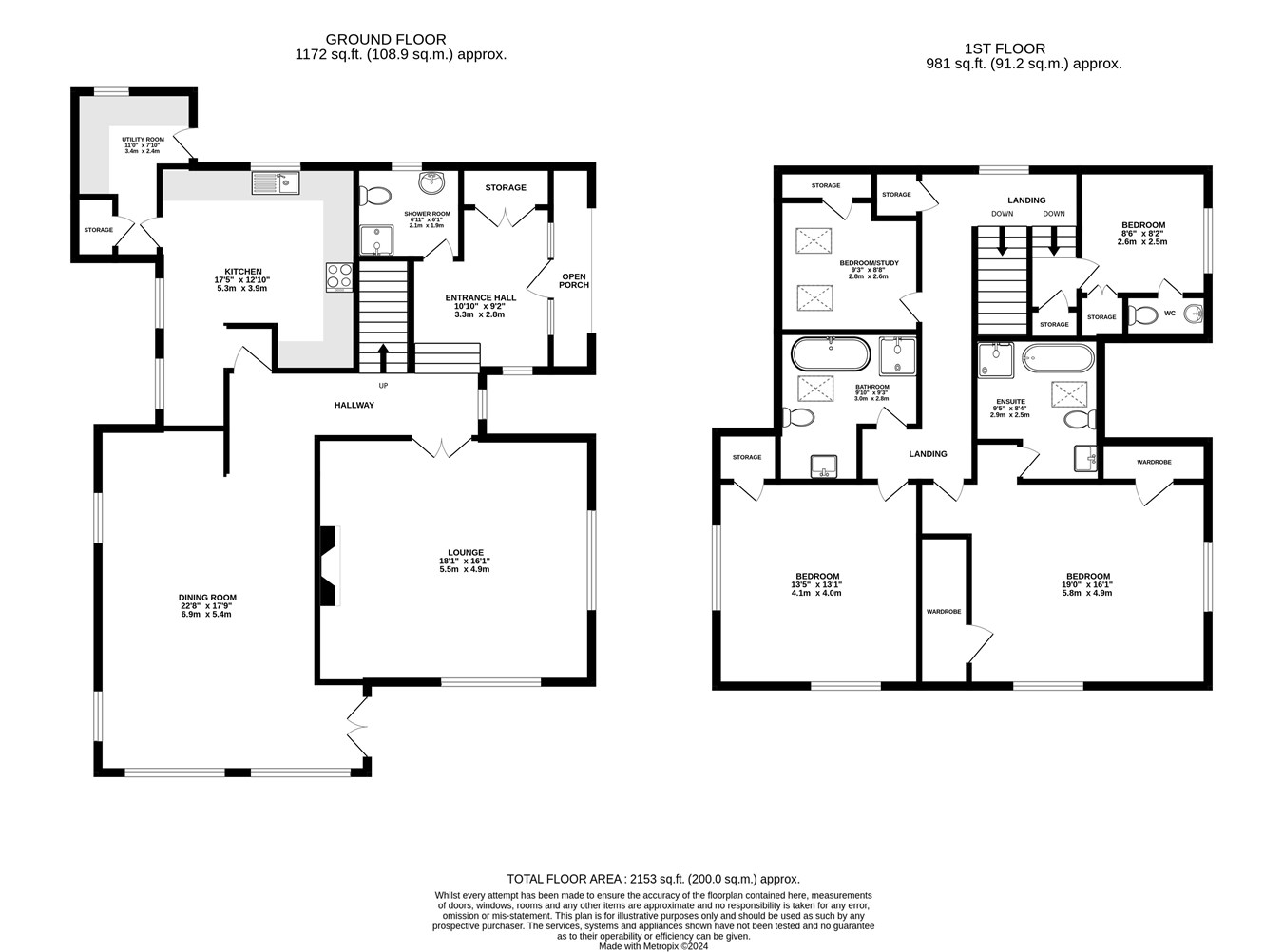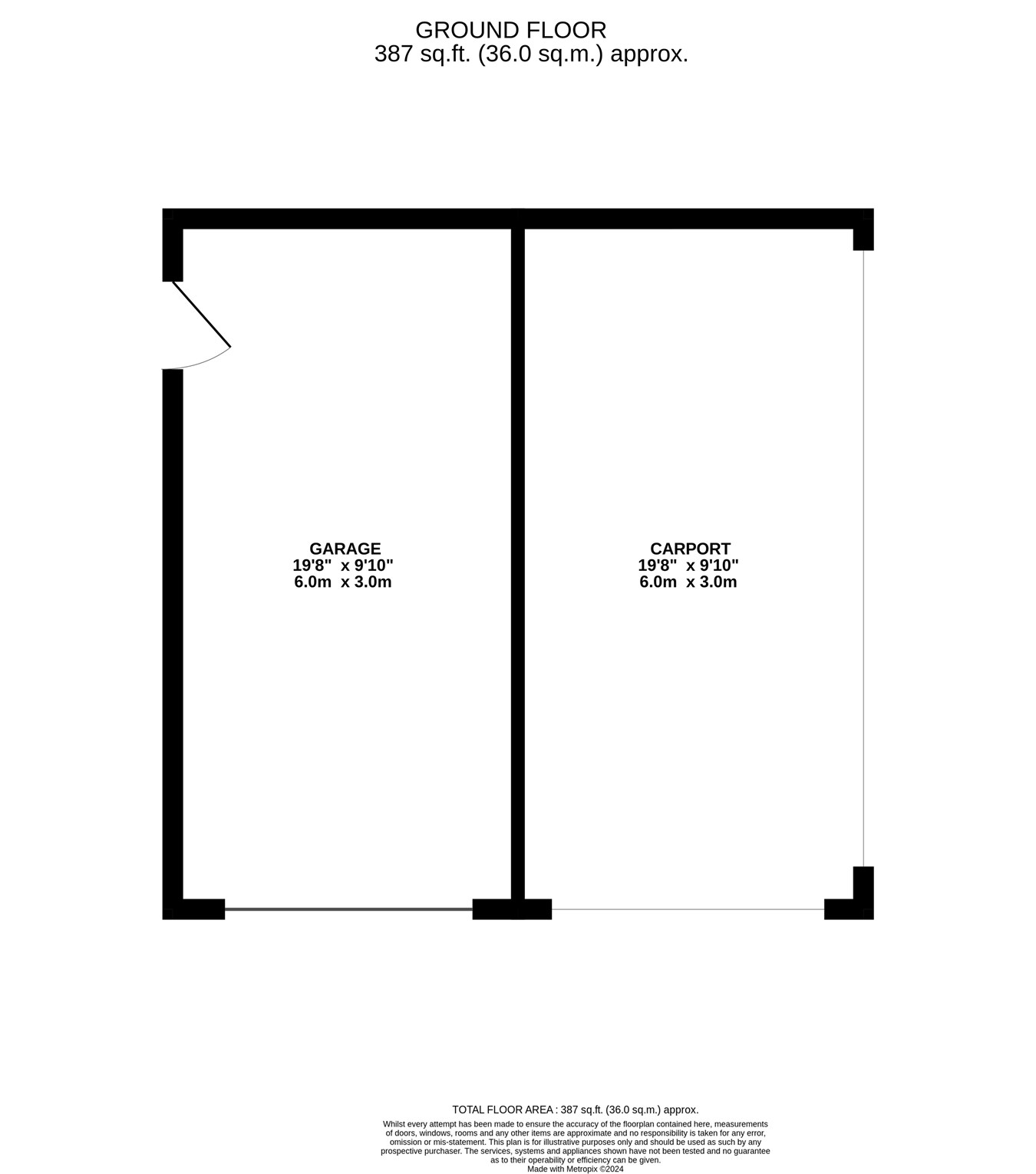Detached house for sale in Kenystyle, Penally, Tenby SA70
* Calls to this number will be recorded for quality, compliance and training purposes.
Property features
- Detached four bedroom home in a private, peaceful position.
- Superb views of the sea, coastline, and nearby Tenby
- Walking distance to beach, village pub, and local amenities
- Lovely gardens, parking, and detached garage
Property description
The sitting room, with its open fire, is cosy on even the coldest nights. Both rooms enjoy sea views to the fore. The kitchen at the rear of the property is another great space with high quality cabinetry and fitted whitegoods to the walls. There are windows to the side and rear of the home along with an arch through to the day room. A door in the rear of the kitchen takes you into the useful utility room which has its own door out to the gardens.
Climbing the staircase to the first floor you arrive on a good-sized landing that runs through the centre of this level. Immediately to your left at the top of the stairs a short run of steps takes you down to a lovely guest bedroom with an ensuite lavatory and sea views. There is another good-sized double bedroom at the southern end of the property which is positioned next to the large family bathroom. There is also a further bedroom at the rear of the property, currently utilised as a home office. However, it is the master bedroom that is undoubtedly the highlight of this level of the home. It occupies the prime position on the southeastern corner and has the finest views of the coast and Tenby from a dual aspect. Off the master bedroom you find two fitted cupboards along with a full ensuite bathroom.
Surrounding the property you find a well-maintained and mature garden with a delightful range of seating areas and lawns. In addition to the large gravel driveway, you find a detached garage with one enclosed space and a large car port originally designed to house a boat. Above the garage space is a studio/storage space.
Located in the heart of the picturesque village of Penally, 3 Kenystyle offers a delightful fusion of village life and the convenience of Tenby's amenities, restaurants, shops, and attractions just a stroll away. Within a brief five-minute walk from your doorstep, you'll find the golden sands of South Beach, while the renowned Tenby Golf Course lies just a stone's throw away. For those seeking a harmonious blend of village charm and the breathtaking coastline of West Wales, this expertly designed home epitomizes coastal living at its finest.
Entrance hall
Entering from the covered front porch you arrive in the spacious entrance hallway. To your right is a large fitted cupboard with the ground floor shower room next to it. Glazed panels to either side of the solid wood front door bring in natural light. A short flight of steps lead you up to the central hallway which also has a full height window to the front as well as double door to the sitting room. Moving back through the hall you have the staircase to the first floor on your right and doors to the day room and kitchen at the rear.
Ground floor shower room
This handy shower room is ideally placed for those returning from trips to the beach and offers a shower enclosure, hand basin, and lavatory with an obscured glass window to the side.
Sitting room
The sitting room is a lovely space at the front of the home with large windows to the front and side. An open fire with feature surround is another focal point for the space with sweeping views of the coastline visible from the windows.
Day room
Positioned at the rear of the property behind the sitting room is the charming day room. This space provides a pleasant contrast to the sitting room and is a wonderfully flexible space. Currently laid out as a dining space with a seating area that looks out over the gardens, the room also can access the covered veranda at the side of the property through a set of double doors. Two large floor-to-ceiling windows to the side, and one to the rear, bring in plenty of natural light to the space. There is also an archway through to the kitchen to create a semi-open plan space.
Kitchen
The large kitchen is found next to the day room and offers a great space for any chef to work. Wooden cabinetry is found to three walls with an excellent array of storage on offer. A double oven, 1.5 sink, hob, fitted fridge and freezer, and dishwasher complete the amenities. A window to the side and rear looks out over the gardens with a door in the rear wall taking you back into the utility room.
Utility
A very useful space, this room provides overflow storage for the kitchen, an additional sink, plumbing for a washing machine, and houses the property’s boiler. A window looks out to the side of the property and a door gives access to a covered porch with steps down to the driveway.
First floor landing
The first floor landing runs through the centre of the home with doors to all the bedrooms and the family bathroom opening off it. A large window at the top of the staircase looks out to the side of the home.
Bedroom one
The master bedroom is an impressive space with some of the finest views of the coast and nearby Tenby from its windows to the front and side. The room has two good-sized built-in wardrobes along with a door to the ensuite bathroom.
En-suite bathroom
The ensuite bathroom offers a bath, separate shower, lavatory, and hand basin, with tiling to the floor and part of the walls. A Velux in the front roof brings in natural light.
Bedroom two
A short flight of stairs from the landing brings you down to the first of the guest bedrooms. There is a storage cupboard just outside the door to the bedroom. A good-sized space, this room also has a window to the front with views of the coastline and back towards Tenby. The room also has a built-in cupboard behind the entrance door.
En-suite w/c
Off the bedroom you find a handy ensuite cloakroom that offers a lavatory and hand basin.
Bedroom three
This large double is found next to the family bathroom and has two windows looking out to the side and rear of the home. The bedroom has ample space for freestanding bedroom furniture as well as a built-in cupboard. The room enjoys lovely views of the coastline from the side windows.
Family bathroom
The family bathroom is positioned at the rear of the property and offers a bath, separate shower, hand basin, and lavatory with a large Velux in the roof bringing in natural light. There is tiling to the floor, shower enclosure, and halfway up the walls.
Bedroom four
The fourth bedroom is found to the rear of the home and currently serves as a home office. The room has two Velux rooflights and a large fitted cupboard.
External
The property is approached via a private lane leading off the road that runs through the village of Penally. Proceeding up to the house, you pass through a wooden gate before arriving in the large gravel parking area. Accessed from the parking area you have the large detached garage which offers an enclosed garage and an open car port which was built to be large enough to accommodate a boat or motorhome. Above the garage there is a useful storage room.
Surrounding the home you have well-maintained gardens with the largest area being positioned to the southern side. This large area of lawn is encircled by mature borders and makes a lovely space for children to play or adults to sit and enjoy the peace and privacy that the home offers.
Accessed off the day room you find a covered veranda which features a steel beam originally cast in Saundersfoot’s foundry.
Directions
If approaching Kenystyle from the east, follow signs for Tenby. When you reach Tenby, take the A4139 headed west towards Penally and Pembroke. Take the first right hand turn signposted for Penally. Proceed through the village until you see the small turning to Kenystyle on your right. Continue up the lane to the top and number 3 will be the last property you come to on the right hand side. Turn into the driveway and park in the gravel driveway in front of the house.
If approaching from the west, take the A4139 from Pembroke towards Tenby. When you approach Penally, take the first signposted left hand turn into the village. Proceed into the village passing the Cross Inn and the church on your left hand side. Pass the village green and as you begin to leave the village turn into Kenystyle on the left hand side.
What3Words location for entrance to property: ///gold.washable.knitted
Property info
For more information about this property, please contact
Country Living Group, SA62 on +44 1437 723109 * (local rate)
Disclaimer
Property descriptions and related information displayed on this page, with the exclusion of Running Costs data, are marketing materials provided by Country Living Group, and do not constitute property particulars. Please contact Country Living Group for full details and further information. The Running Costs data displayed on this page are provided by PrimeLocation to give an indication of potential running costs based on various data sources. PrimeLocation does not warrant or accept any responsibility for the accuracy or completeness of the property descriptions, related information or Running Costs data provided here.



































.png)
