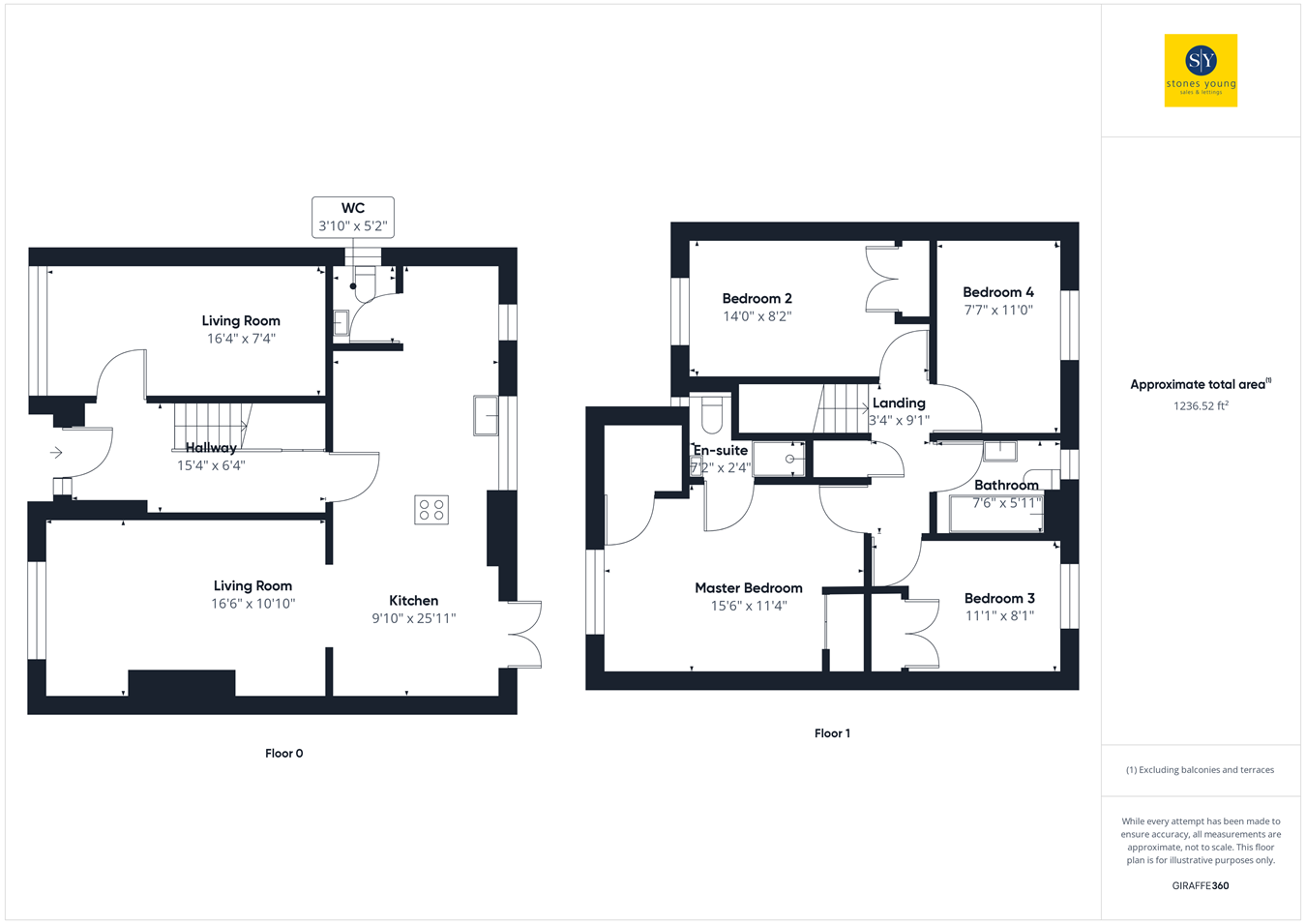Detached house for sale in Louie Pollard Crescent, Great Harwood, Blackburn BB6
* Calls to this number will be recorded for quality, compliance and training purposes.
Property features
- Spacious Detached Family Home
- 1227.09 Sq Ft
- Enviable Location in Great Harwood
- Stylish & Modern Throughout
- Two Spacious Reception Rooms
- Four Beautifully Presented Bedrooms
- En-suite To Master Bedroom
- Driveway Parking
- Wonderful Rear Garden With Patio & Lawn
- Freehold; Council Tax Band D
Property description
Upon entering this delightful home you are greeted by a welcoming entrance hallway, leading you into the heart of the home. The sumptuous lounge sets the tone for relaxation and entertainment, boasting a modern media wall adorned in stylish shades of grey and white. Continuing through to the dining area you'll find a fantastic space to enjoy family meals, with striking wall panelling and French doors opening to the wonderful decking, perfect for enjoying al fresco dining or simply basking in the sunshine in the warmer months. The contemporary kitchen features ample storage provided by base and eye-level units, alongside integral appliances including a double oven, microwave, fridge freezer, and dishwasher. Granite worktops, black splashback tiling, and under-counter lighting add a touch of sophistication to this stylish space. Completing the ground floor is a versatile second reception room, offering additional storage and flexible living space to suit your needs, along with a two piece cloakroom/WC.
Ascending to the first floor, the master bedroom awaits, offering a serene space with fitted wardrobes and a charming dressing area. The master is serviced by an en-suite shower room, complete with a vanity unit for added convenience. Three further double bedrooms provide comfortable accommodation, each thoughtfully presented and offering plenty of space for a growing family. The fully tiled, three-piece bathroom offers a serene escape, perfect for unwinding after a long day. The property is warmed through gas central heating and benefits from uPVC double glazing throughout.
Externally, the property boasts driveway parking for two cars, supplemented by additional on-street parking if required. To the rear, a generous garden awaits, featuring a large decking area, lawn and delightful bedding plants, all enclosed by mature trees and hedges, ensuring privacy to the outside space. The property is conveniently situated within easy reach of the wide range of amenities that Great Harwood has to offer. To truly appreciate the high standard of accommodation and space that this remarkable home offers, an internal viewing is highly recommended. Contact us today to arrange your viewing and make this your forever home.
Ground Floor
Hallway
Carpet flooring, stairs to first floor, composite front door, under stair storage, panel radiator.
Lounge
Carpet flooring, media wall, alcove spot lights, uPVC double glazed window, panel radiator, TV point.
Second Reception Room
Carpet flooring, built in storage, ceiling spots, uPVC double glazed window, panel radiator.
Kitchen/Diner
Range of fitted wall and base units with contrasting granite worksurfaces, sink and drainer, integral electric oven, microwave and gill, 5 ring induction hob, extractor fan, fridge freezer, dishwasher, washing machine and tumble dryer, granite splash backs, under counter lighting, kick board lighting, tiled flooring with under floor heating, uPVC double glazed window, french doors to rear and back door.
WC
Two piece in white, tiled splash backs, tiled flooring, heated towel radiator, uPVC double glazed frosted window.
First Floor
Landing
Carpet flooring, loft access.
Bedroom One
Double with carpet flooring, fitted furniture, storage cupboard, uPVC double glazed window, panel radiator.
En-suite
Three piece in white including shower enclosure with mains fed shower, tiled floor to ceiling, vanity housing sink, ceiling spots, heated towel radiator, uPVC double glazed frosted window.
Bedroom Two
Double with carpet flooring, fitted wardrobes, uPVC double glazed window, panel radiator.
Bedroom Three
Double with carpet flooring, built in storage, uPVC double glazed window, panel radiator.
Bedroom Four
Double with carpet flooring, uPVC double glazed window, panel radiator.
Bathroom
Three piece in white, tiled floor to ceiling, vanity unit housing sink, extractor fan, frosted uPVC double glazed window.
Property info
For more information about this property, please contact
Stones Young Estate and Letting Agents, Blackburn, BB1 on +44 1254 789979 * (local rate)
Disclaimer
Property descriptions and related information displayed on this page, with the exclusion of Running Costs data, are marketing materials provided by Stones Young Estate and Letting Agents, Blackburn, and do not constitute property particulars. Please contact Stones Young Estate and Letting Agents, Blackburn for full details and further information. The Running Costs data displayed on this page are provided by PrimeLocation to give an indication of potential running costs based on various data sources. PrimeLocation does not warrant or accept any responsibility for the accuracy or completeness of the property descriptions, related information or Running Costs data provided here.


































.png)