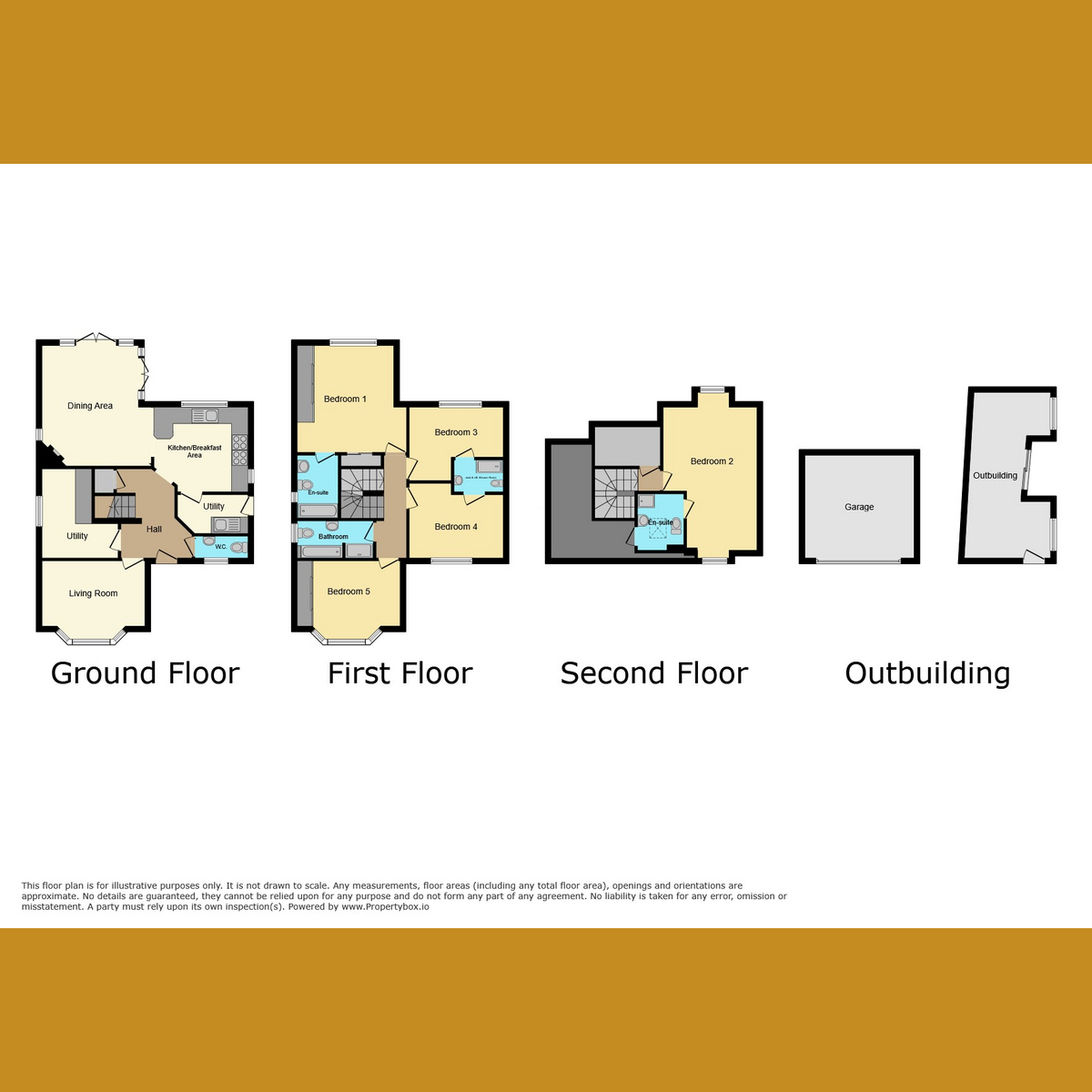Detached house for sale in Southend Road, Wickford SS11
* Calls to this number will be recorded for quality, compliance and training purposes.
Property features
- Impressive detached family home with over 2300sq.ft of living space
- Open-plan family room perfect for entertaining
- Five spacious double bedrooms, ideal for larger families
- Three en-suites, family bathroom, utility & cloakroom
- Off street parking for eight cars, garage & carport
- Private unoverlooked rear garden with far-reaching views
- Just 0.43 miles from Wickford Train Station & High Street
- Stunning outbuilding/bar for social gatherings
Property description
Guide Price £700,000 to £750,000. Boasting five double bedrooms, including a master with en-suite, and three reception rooms, this property provides versatile living accommodation spread over three floors. With a stunning entrance hall, impressive family room, and private unoverlooked rear garden, this home offers both space and style. Additionally, its convenient location just 0.43 miles from Wickford Train Station and High Street adds to its appeal, providing easy access to central London and a range of amenities
Room Measurements
Entrance Hall - 11' 4" x 13' 5"
Kitchen/Breakfast Area - 15' 0" x 14' 1"
Living Area - 21' 6" x 13' 3"
Utility Room - 9' 7" x 6' 2"
Dining Room - 14' 0" x 12' 10"
Study - 13' 4" x 9' 7"
Bedroom One - 19' 4" x 15' 0"
Bedroom Two - 14' 0" x 12' 11"
Bedroom Three - 16' 5" x 12' 0"
Bedroom Four - 12' 10" x 12' 2"
Bedroom Five - 12' 2" x 11' 8"
Outbuilding - 23' 0" x 11' 3"
Ground Floor
Upon entering, you're greeted by a stunning entrance hall with a grand staircase leading to the first floor. Doors lead to the impressive family room to the rear, featuring an integrated kitchen, perfect for entertaining guests. Additionally, the ground floor comprises a separate dining room, study, utility room, and cloakroom, offering versatile living spaces for the whole family
First Floor
Ascending to the first floor, a landing grants access to four double bedrooms. Two feature built-in wardrobes, while the spacious master bedroom includes an en-suite; two share a jack and jill bathroom. A separate family bathroom completes the first-floor amenities, ensuring comfort and convenience for all residents
Second Floor
Continuing up to the second floor, you'll find a landing with eaves storage and access to a large bedroom with its own en-suite bathroom, providing a luxurious retreat for homeowners
Exterior
Externally, the property is positioned on a large plot with a private unoverlooked rear garden offering far-reaching views. The front garden, predominantly lawn, leads to the front door via a charming path. Parking accommodates 8 cars, including 2 in the garage, 4 on the gravel driveway, and 2 in front of the garage. An exquisite outbuilding/bar in the garden enhances the property, providing an idyllic setting for socializing and entertaining
School Catchment
This property falls within the catchment area of several well-regarded schools, including North Crescent Primary School, Hilltop Infant School, Wickford Primary School, and Beauchamps High School
Property info
For more information about this property, please contact
Gilbert & Rose, SS9 on +44 1702 787437 * (local rate)
Disclaimer
Property descriptions and related information displayed on this page, with the exclusion of Running Costs data, are marketing materials provided by Gilbert & Rose, and do not constitute property particulars. Please contact Gilbert & Rose for full details and further information. The Running Costs data displayed on this page are provided by PrimeLocation to give an indication of potential running costs based on various data sources. PrimeLocation does not warrant or accept any responsibility for the accuracy or completeness of the property descriptions, related information or Running Costs data provided here.








































.png)
