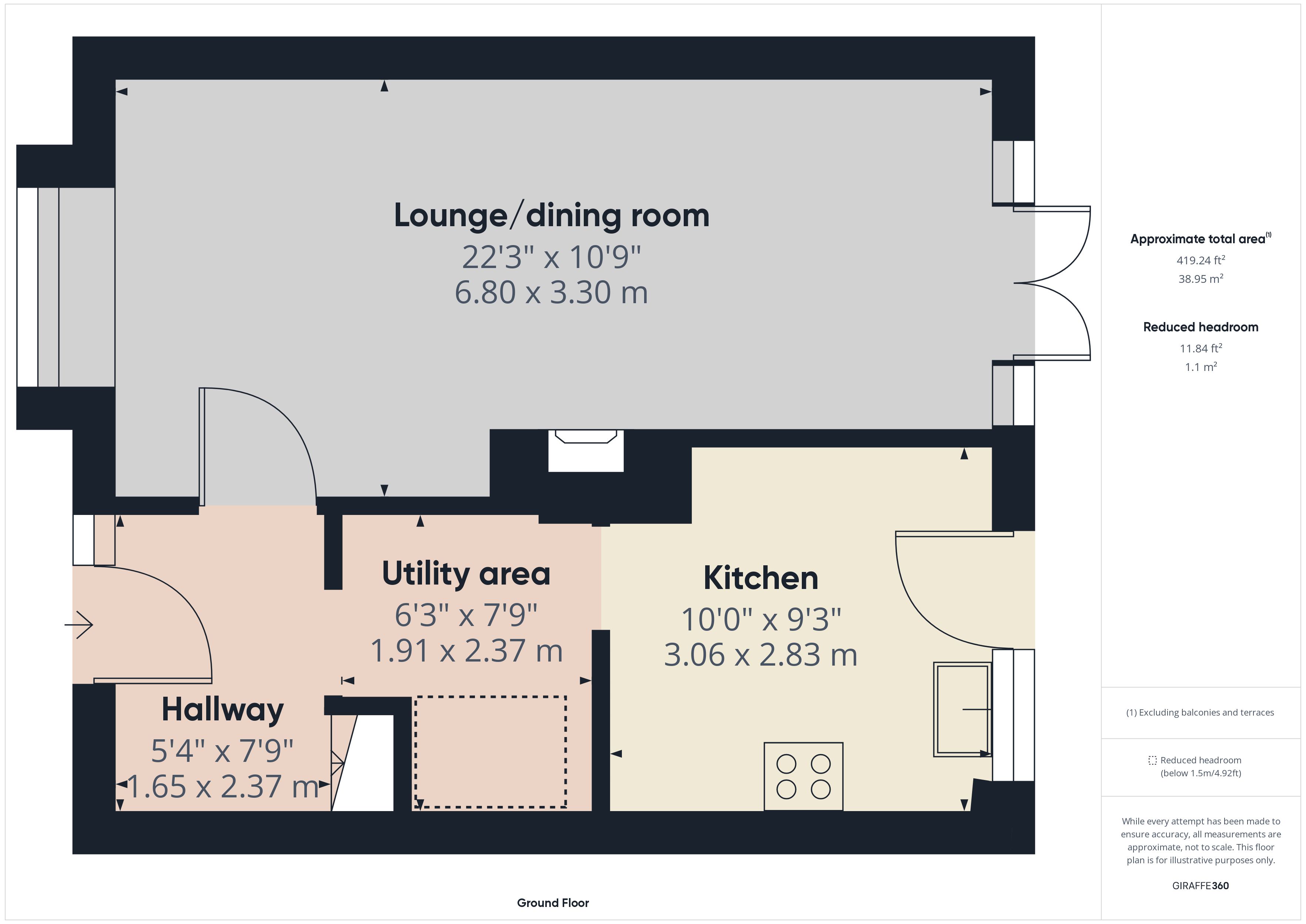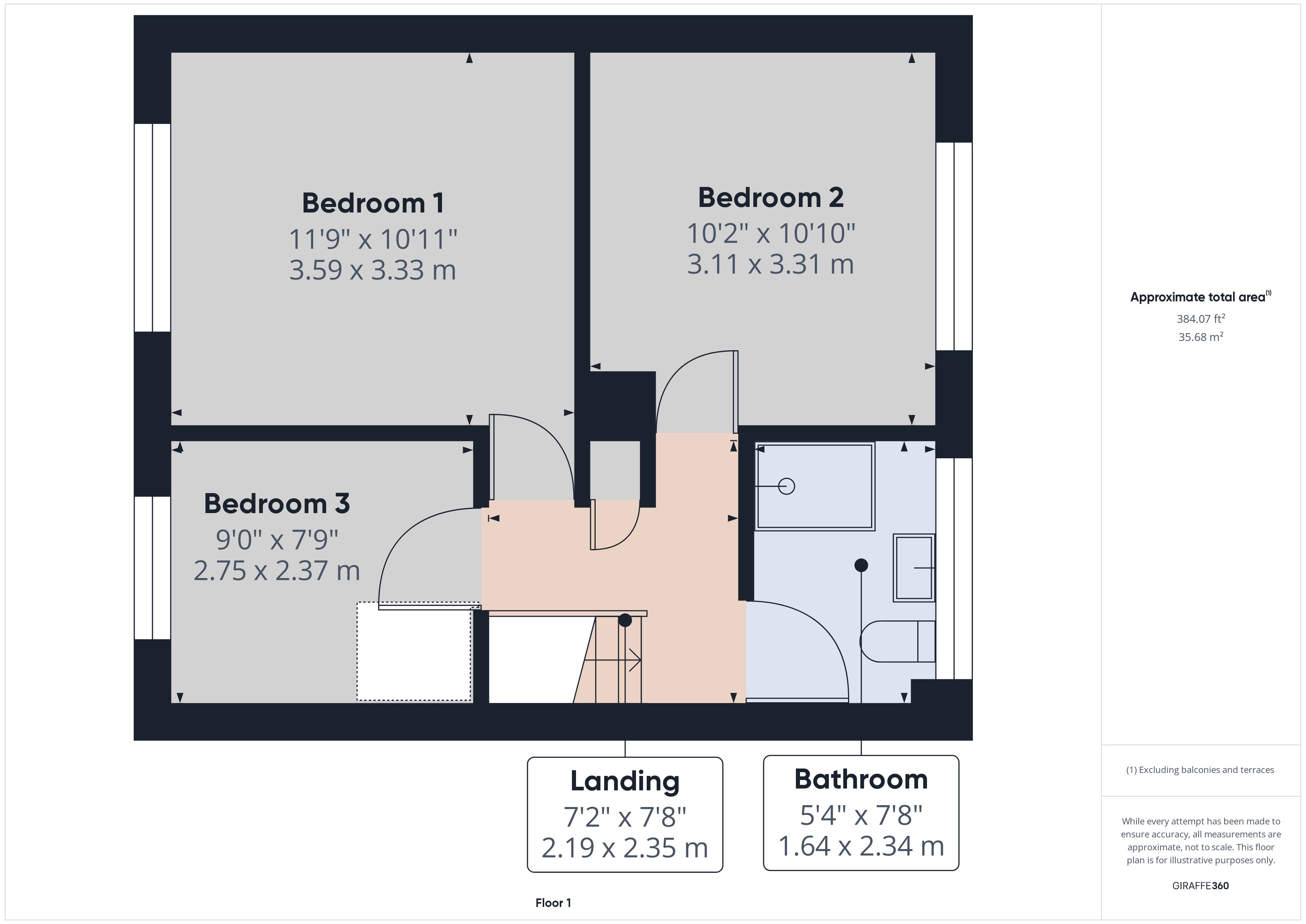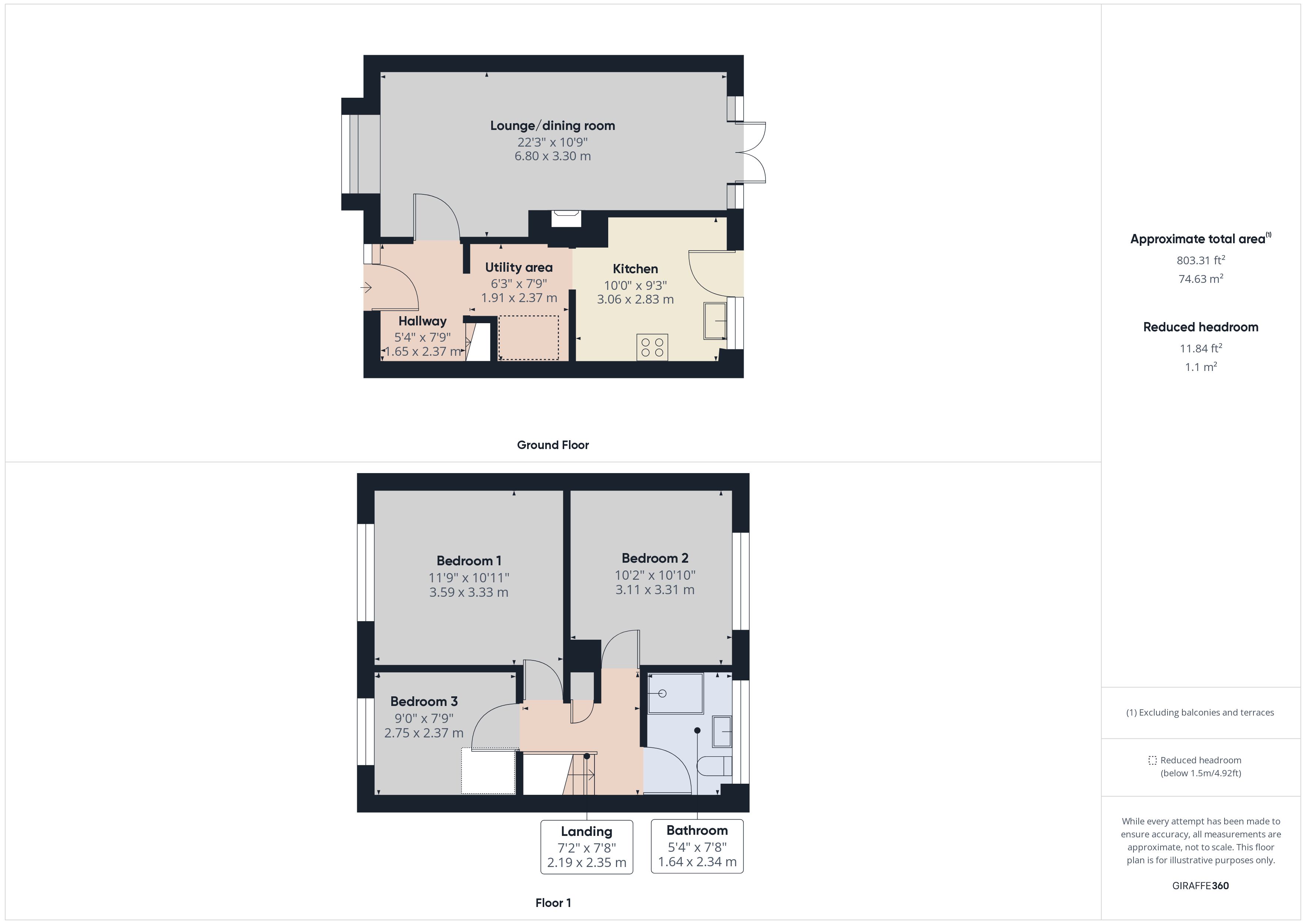Terraced house for sale in Gainsborough Road, Tilgate, Crawley, West Sussex RH10
* Calls to this number will be recorded for quality, compliance and training purposes.
Property features
- Newly refurbished
- Refitted kitchen
- Utility area
- Double aspect lounge/dining room
- Rear garden with outbuilding
- Driveway parking
- Close to local shops & schools
- Walking distance to Tilgate forest
- No onward chain
- Prompt viewings recommended
Property description
Beautifully presented & spacious throughout | Brand new kitchen | Modern shower room | Desirable location | No onward chain | Early viewings recommended
Greenaway Residential Crawley are delighted to be selected to bring to the market for sale this very well presented, versatile and spacious three bedroom terrace house with driveway in the ever popular Tilgate area of Crawley located just a short walk from Tilgate forest, local shops and schooling.
The property has been newly refurbished throughout to a very high standard including modern grey walls and carpeting along with a newly fitted kitchen and modern shower room. In our opinion it would make an excellent family home and prompt internal viewings are recommended to avoid missing out.
Entering the property the front door opens into a hallway that provides ample space for coats and shoes. Stairs lead to the first floor landing and access is given to the utility area and to the lounge/dining room.
The lounge/dining room is extremely spacious, measuring 22’3 in length. Being of double aspect the room offers a light and airy ambience and the fire place creates a lovely focal point. French doors open onto the rear garden allowing direct access in the warmer months, great for both entertaining and every day family living.
The kitchen has just been refitted in a contrasting and contemporary range of white and grey gloss units with complimenting worktops and matching upstands, plus there is also a built in electric oven, four ring gas hob and extractor over. There is also an inset stainless steel one-and-a-half bowl sink unit with single drainer and mixer tap. Space is provided for a washing machine and tumble drier in the main kitchen area Open plan to the kitchen area is the utility area where space is provided for a fridge/freezer. Tiled flooring seamlessly ties the two areas together and there is also a door from the kitchen to the rear garden.
Upstairs the landing provides access to all three bedrooms and to the family room. A loft hatch opens into a vast loft area and there is also an airing cupboard. The bedrooms are well proportioned comprising two double rooms and a generous single.
The shower room is fully tiled for ease of maintenance and comprises a shower cubicle with glass screen and electric shower, wash hand basin set in a vanity unity with storage under and a close coupled WC. There is also a heated towel rail and window that overlooks the rear aspect. Spot lighting completes the modern look of the room.
Outside to the rear the garden is mainly laid to lawn along with a paved patio that abuts the property. It is enclosed by wooden panelled fencing and there is also a large wooden outbuilding that would be suitable for a plethora of uses.
To the front there is a concrete driveway that provides off street parking for two vehicles and an area of lawn. The area is partially enclosed by wooden panelled fencing and mature hedgerow.
Gainsborough Road is perfected located, being just 1.2 miles from Crawleys' town center and 1.8 miles to Three Bridges railway station which gives access to the city within the hour - perfect for commuters. There are both first and secondary schools with a short walk and Crawleys' largest parade of shops is less than 100m away offering a bakery, Co-op, newsagents, various takeaways along with the 'Foresters' public house. For those who like outdoors recreation, Tilgate park/forest is only 0.3 miles away and there is a range of playing fields and outdoor activities on the doorstep.
For further details and/or to arrange a viewing please contact us either by telephone or via our website.<br /><br />
Lounge/Dining Room (7.24m x 3.28m)
Kitchen (3.05m x 2.82m)
Utility Area (1.9m x 2.36m)
Bedroom One (3.58m x 3.33m)
Bedroom Two (3.1m x 3.3m)
Bedroom Three (2.74m x 2.36m)
Aml
Should a purchaser(s) have an offer accepted on a property marketed by Greenaway Residential Ltd T/A Greenaway Residential Estate Agents & Lettings Agents, they will need to have their identification checked. The property will not be removed from the market until these checks are successfully completed. This is necessary to meet our legal obligations under the Anti Money Laundering Act 2022 (aml) and is a legal requirement. We use an online service to verify your identity provided by SmartSearch. The cost of each check is £12 including VAT which is payable in advance, to Greenaway Residential Ltd, for each person (or company) that are disclosed as purchasers on the memorandum of sale. This charge is non-refundable under any circumstances.
Looking To Sell?
Why not call us to arrange a free, on obligation market appraisal of your property. We are a well established local independent Estate Agent with branches in both Crawley and East Grinstead. Our selling service is strictly on a no sale, no fee basis and we pride ourselves on our industry leading marketing and high levels of customer service.
Property info
For more information about this property, please contact
Greenaway Residential, RH10 on +44 1293 218078 * (local rate)
Disclaimer
Property descriptions and related information displayed on this page, with the exclusion of Running Costs data, are marketing materials provided by Greenaway Residential, and do not constitute property particulars. Please contact Greenaway Residential for full details and further information. The Running Costs data displayed on this page are provided by PrimeLocation to give an indication of potential running costs based on various data sources. PrimeLocation does not warrant or accept any responsibility for the accuracy or completeness of the property descriptions, related information or Running Costs data provided here.




























.png)