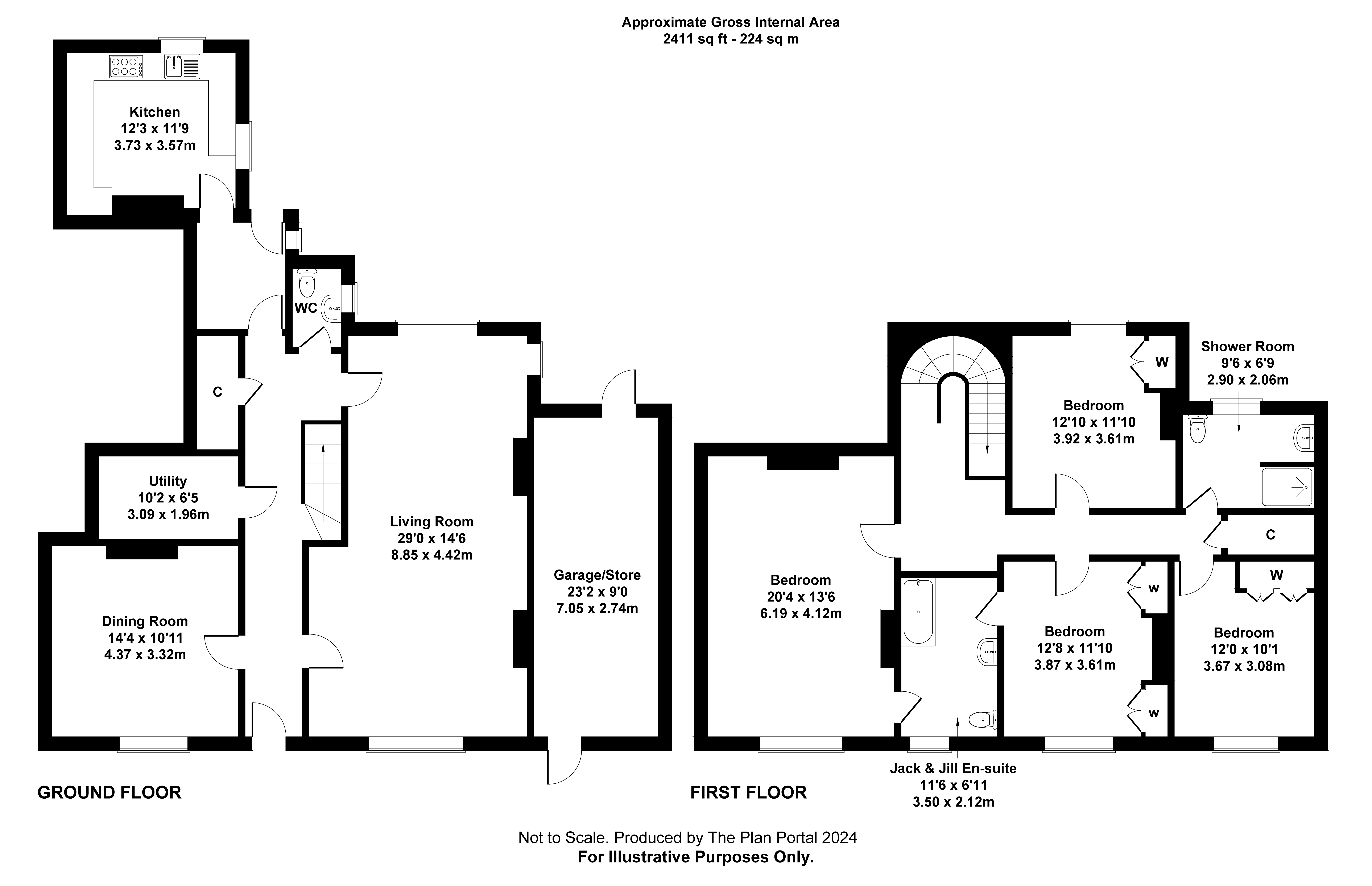Town house for sale in St. Anns Road, Chertsey KT16
* Calls to this number will be recorded for quality, compliance and training purposes.
Property features
- Grade II Listed Family House
- Prime Location Beside Cricket Green
- Charming Walled Garden
- Four Double Bedrooms
- Two Bathrooms
- 29ft Living Room
- Further Reception Room
- Modern Character Kitchen with Aga
- No Onward Chain
Property description
The Accommodation Comprises:
Covered Porch Area with courtesy light and part glazed panelled front door to:
Entrance Hall:
With wooden flooring and open plan staircase to first floor with wooden balustrade and understair storage cupboard. Built in shelved walk-in storage cupboard. Panelled doors to all rooms.
Living Room: 8.85m x 4.42m / 29ft x 14ft 5
Split-level reception room with sash window to front with original panelled shutters and cast-iron pillar radiator to each side. Original exposed brickwork style fireplace with wooden surround and mantle and display/storage shelf to one side. Step down to further living area with second open fireplace with tiled hearth and original stripped pine storage and display cabinets to one side. Sealed unit double glazed sash window to side and further sash window to rear with additional cast iron pillar radiator under. Wooden boarded flooring.
Dining Room: 4.37m x 3.32m / 14ft 3 x 10ft 9
Sash window to front with original panelled shutters and cast-iron pillar radiator. Feature open fireplace with marble effect surround and mantle and fitted cabinet storage and bookcase to each side. Further storage shelving. Wooden boarded flooring.
Utility Room: 3.09m x 1.96m / 10ft 1 x 6ft 4
Steps down into cellar room with power and light, space for tumble dryer and further storage area.
Kitchen: 3.57m x 3.08m / 11ft 9 x 10ft 1
Bespoke kitchen with panelled base and eye level units with stone work surface area and inset stainless steel sink with mixer tap and cupboard under. Fitted gas fired aga with extractor over, concealed automatic dishwasher, wine fridge and double fridge freezer. Exposed brickwork fireplace and chimney breast with beamed mantle and brick hearth. Windows to rear and side. Quarry tiled floor.
Turning Staircase from Entrance Hall to gallery style First Floor Landing with wooden balustrade and skylight window. Cast-iron pillar radiator, walk-in linen cupboard with panelled door. Panelled door to each room:
Bedroom 1: 6.19m x 4.12m / 13ft 5 x 20ft 3
Sash window to front with original shutters and cast-iron pillar radiator under. Feature open fireplace with exposed brickwork and second chimney breast of exposed brick. Panelled door to:
Jack & Jill Bathroom:
White suite comprising panel enclosed bath with mixer tap and shower fitting over, low level WC and pedestal mounted wash hand basin. Part tiled walls with sash window to front and brass ladder style radiator. Ceramic tiled floor. Panelled door to:
Bedroom 2: 3.87m x 3.61m / 12ft 8 x 11ft 10
Sash window to front with original panelled shutters and radiator under. Original cast iron bedroom fireplace. Range of fitted wardrobes with hanging and shelving space and panelled doors.
Bedroom 3: 3.92m x 3.61m / 12ft 10 x 11ft 10
Sash window to rear, radiator. Cast-iron bedroom fireplace with built in wardrobes to one side with hanging and shelving space and pine panelled doors.
Bedroom 4: 3.67m x 3.08m / 12ft x 10ft 1
Sash window to front, radiator. Range of fitted wardrobes with hanging and shelving space and panelled doors. Display/storage shelving.
Bathroom:
Modern white suite comprising double shower cubicle with glass screen, low level WC and vanity storage unit with inset wash hand basin. Fully tiled walls with window to rear and chrome radiator. Ceramic tiled floor.
Outside:
The Front Garden;
Paved frontage with access to garage and front door. Garden to side with mature shrubs and bark shippings.
Garage / Office: 7.05m x 2.74m / 23ft 2 x 9ft
Garage space converted to store/office space, with personal door to rear garden.
The Rear Garden:
Charming walled rear garden secluded by mature trees and shrubs with large raised children’s play area and timber storage shed to rear. Further timber outhouse with power and light. Cobbled seating area with outside lighting and tap, brick built store and pathway leading beside large lawned garden with well stocked shrub borders to each side.
Council Tax:
Runnymede Borough Council; Council Tax Band G.
Property info
For more information about this property, please contact
James Ramsey, KT16 on +44 1932 379171 * (local rate)
Disclaimer
Property descriptions and related information displayed on this page, with the exclusion of Running Costs data, are marketing materials provided by James Ramsey, and do not constitute property particulars. Please contact James Ramsey for full details and further information. The Running Costs data displayed on this page are provided by PrimeLocation to give an indication of potential running costs based on various data sources. PrimeLocation does not warrant or accept any responsibility for the accuracy or completeness of the property descriptions, related information or Running Costs data provided here.





















































.png)
