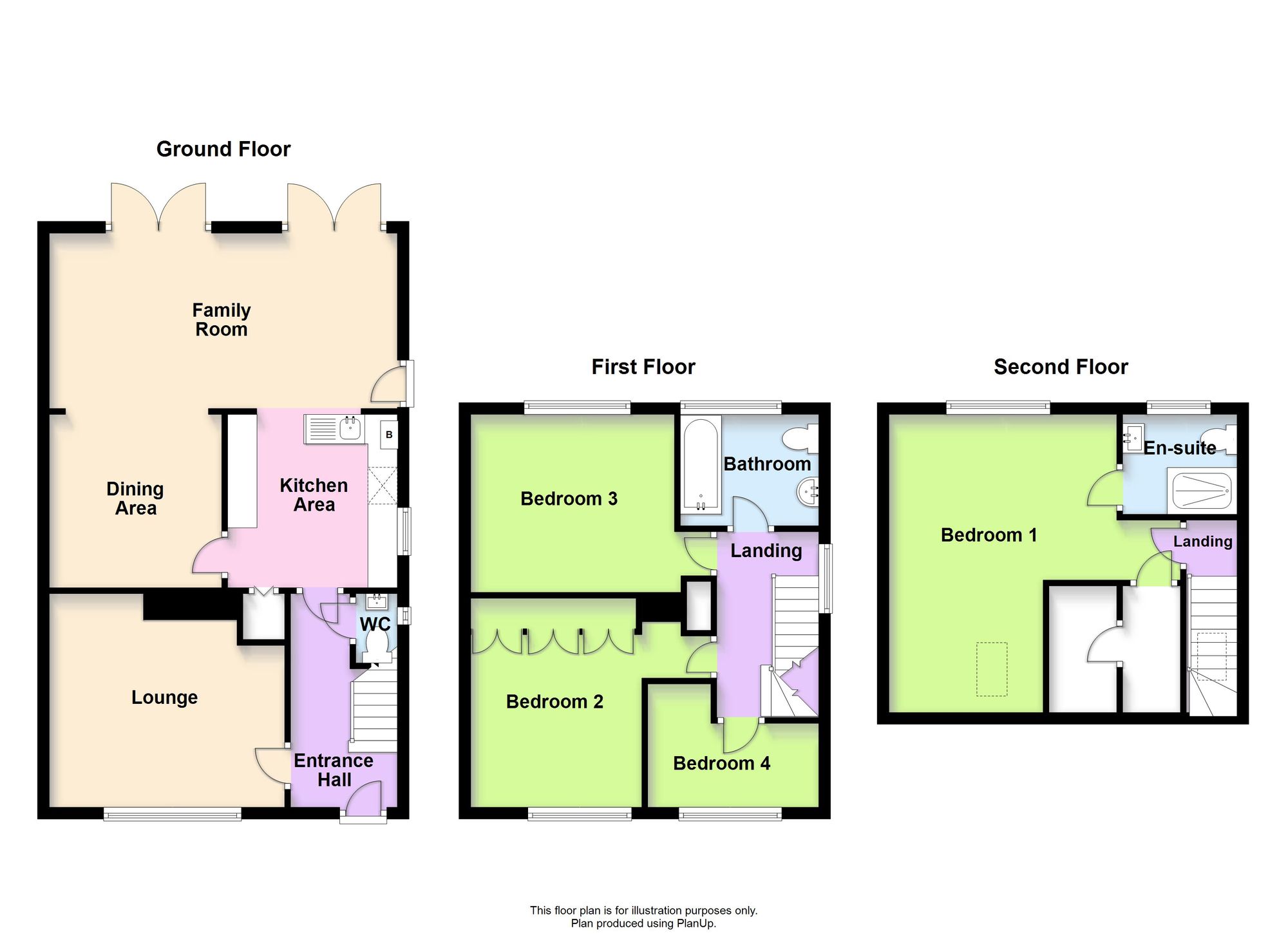Semi-detached house for sale in High Street North, Stewkley LU7
* Calls to this number will be recorded for quality, compliance and training purposes.
Property features
- 4 Bedroom Semi Detached
- Extended to Create Open Plan Kitchen/Dining/Family Areas
- Stunning Countryside Views to Rear
- Loft Converted (Main Bedroom with En-suite)
- Garage and Parking For Several Cars
- Village Location
- Downstairs Cloakroom
Property description
Nestled in a sought-after village location, this impressive 4-bedroom semi-detached house offers a perfect blend of modern living and picturesque surroundings. Boasting a thoughtfully extended layout, the property features a spacious open plan kitchen, dining, and family area - ideal for entertaining guests or enjoying quality family time. The stunning countryside views to the rear create a tranquil and relaxing ambience, inviting you to unwind and embrace the beauty of nature right from the comfort of your own home. The loft has been elegantly converted to offer a luxurious main bedroom with an en-suite bathroom, providing a private sanctuary within the property. Additionally, the house comes complete with a garage and ample parking space for several cars, ensuring convenience and practicality for residents.
Step outside and discover the inviting outdoor spaces that accompany this remarkable property. The generous garden area provides a peaceful retreat where you can bask in the fresh air and enjoy outdoor activities with friends and family. Whether it's a summer BBQ, a relaxing afternoon soaking up the sunshine, or simply admiring the scenic views, the outdoor space offers endless possibilities for creating memorable moments. With plenty of room for outdoor furniture, landscaping, or even a vegetable patch, the grounds offer a canvas for your imagination and personal touch. Immerse yourself in the tranquillity of the surroundings, taking in the beauty of the natural landscape and relishing in the privacy and serenity of the outdoor space. Don't miss this rare opportunity to own a home that seamlessly blends comfort, style, and the allure of countryside living, creating a haven that you'll be proud to call your own.
EPC Rating: D
Location
Stewkley is a picturesque village situated in Buckinghamshire, surrounded by beautiful countryside. Its idyllic location provides residents with a peaceful rural setting while still offering easy access to nearby towns and cities.
Despite its small size, Stewkley offers a range of amenities to cater to residents' needs. These include a village shop, a post office, a pub, and a primary school. Additionally, the village is known for its community spirit, with various events and activities organized throughout the year, fostering a strong sense of belonging among its residents.
Outdoor enthusiasts will appreciate the numerous walking paths and scenic countryside surrounding Stewkley, perfect for leisurely strolls or more adventurous hikes. With its charming atmosphere and close-knit community, Stewkley provides a delightful place to call home for families and individuals alike.
Entrance Hall
Stairs to first floor landing, radiator, laminate flooring, stairs to first floor landing
Cloakroom
White suite comprising, wash hand basin and low-level WC, tiled splashback, window to side.
Lounge (4.01m x 3.66m)
Window to front, radiator.
Kitchen Area (2.95m x 2.90m)
Fitted with a matching range of base and eye level units with worktop space, stainless steel sink unit with single drainer and mixer tap, wall mounted gas radiator heating boiler, plumbing for washing machine and dishwasher, gas and electric points for cooker, window to side, tiled flooring.
Dining Area (2.95m x 2.90m)
Radiator, laminate flooring.
Family Room (5.94m x 3.00m)
Two sets of double doors to garden, two radiators, part double glazed door to the side, laminate flooring.
First Floor Landing
Window to side, stairs to second floor landing.
Bedroom 2 (3.07m x 2.90m)
Window to front, built in wardrobes, radiator.
Bedroom 3 (3.45m x 2.95m)
Window to rear, radiator.
Bedroom 4 (2.97m x 2.08m)
L-Shaped. Window to front, radiator.
Bathroom
White suite comprising panelled bath with shower over, pedestal wash hand basin and low-level, full height tiling to all walls, window to rear, radiator.
Second Floor Landing
Skylight.
Bedroom 1 (5.23m x 3.76m)
Window to rear, skylight, built in wardrobe/storage cupboard with further cupboard housing water tank, radiator.
En-Suite Shower Room
White suite comprising vanity wash unit with tiled splashback, double shower enclosure and low-level WC, window to rear, heated towel rail, tiled flooring.
Property info
For more information about this property, please contact
Taylor Walsh, MK9 on +44 1908 942131 * (local rate)
Disclaimer
Property descriptions and related information displayed on this page, with the exclusion of Running Costs data, are marketing materials provided by Taylor Walsh, and do not constitute property particulars. Please contact Taylor Walsh for full details and further information. The Running Costs data displayed on this page are provided by PrimeLocation to give an indication of potential running costs based on various data sources. PrimeLocation does not warrant or accept any responsibility for the accuracy or completeness of the property descriptions, related information or Running Costs data provided here.



































.png)