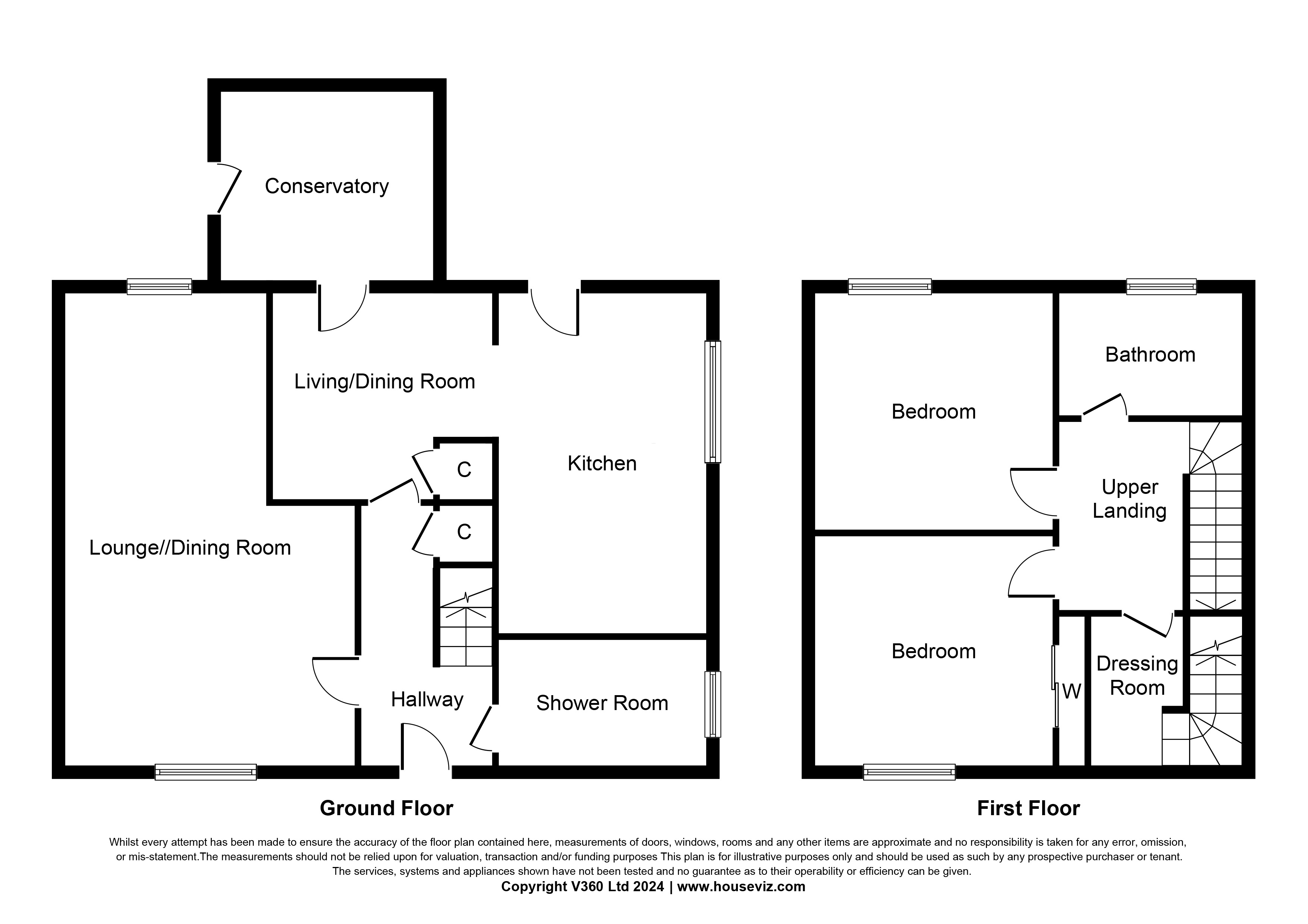Semi-detached house for sale in Bowmore Gardens, High Burnside, Glasgow G73
* Calls to this number will be recorded for quality, compliance and training purposes.
Property features
- Extended Semi Detached Villa
- 2 Bedrooms + Dressing Room
- Sun Room
- Fabulous Attic Space
- Gas Central Heating & Double Glazing
- Superb Corner Plot with Fabulous Gardens
Property description
*** closing Wed 1st may @ midday *** Presenting to the market, for the first time in over 50 years, is this extended 2 bedroom, plus dressing room, Semi Detached Villa, providing wonderfully spacious accommodation. The property is likely to appeal to all who view especially those with young families and the young professional alike. Early viewing is highly recommended to fully appreciate the attributes of this lovely family home.
Quietly positioned on a good sized corner plot, 3 Bowmore Gardens in High Burnside, has been sympathetically extended over the years and provides fabulous accommodation throughout. Some of the features include a good sized driveway to accommodate multiple cars, well maintained and sizeable gardens, downstairs modern shower room and upstairs family bathroom.
Accommodation comprises - modern composite double-glazed door to welcoming entrance hallway with lower apartments off. There is also good sized under stair storage, lounge come dining room, extended family kitchen to provide room for full sized dining table and chairs with a living area for relaxation and also comprises good size walk in cupboard. The kitchen provides a range of wall and base units, with room for further appliances and a upvc door leading out to the rear gardens. There is a sunroom off the dining area of the kitchen with door allowing direct access. This is a lovely area to relax, read or for informal entertaining whilst looking out over the well maintained rear gardens. Off the hallway there is a very spacious and modern 3-piece shower room with corner shower cubicle with electric shower, wash hand basin, toilet encased in vanity units and under floor heating.
Stairs off the hallway leads to the upper apartments comprising 2 double bedrooms with the master featuring built in wardrobes and the 2nd bedroom featuring integrated cupboard. What was formally bedroom 3 has been converted (historically) into a dressing room with a fixed staircase taking you into the attic which is a tremendous area with Velux window and fantastic storage into the eaves and provides fabulous flexibility including being converted into another bedroom subject to usual consents.
The accommodation is completed with the 3-piece family bathroom which is modern in style with P shaped bath with shower over, wash hand basin and toilet encased within vanity units and a heated towel rail.
There is gas central heating and double glazing and externally there are fabulous and superbly sized gardens which provide a great outdoor space with ample room for a Summer House. The monobloc driveway can accommodate multiple cars.
Energy Efficiency Rating - Band C
Council Tax Band - D
The property is located in an established residential area which is well served by highly regarded schools and local shops with further amenities, eateries, cafes and supermarkets nearby in Burnside and Rutherglen Main St. More extensive shopping is available at Kingsgate Retail Park, East Kilbride including a Sainsburys, an asda superstore at Toryglen, Tesco in Dalmarnock and a local Aldi. There are excellent public transport links with bus services running to Glasgow City Centre and Croftfoot, Burnside/Rutherglen railway stations are nearby. There are also excellent road links allowing quick commuting to Glasgow City Centre and the central belt motorway network system.
Proof and source of Funds/Anti Money Laundering.
Under the hmrc Anti Money Laundering legislation, all offers to purchase a property on a cash basis or subject to mortgage require evidence of source of funds. This may include evidence of bank statements/funding source, mortgage or confirmation from a solicitor the purchaser has the funds to conclude the transaction.
All individuals involved in the transaction are required to produce proof of identity and proof of address. This is acceptable either as original or certified documents.
Hallway (2.85m (9' 4") x 2.30m (7' 7")(at widest))
Dining Lounge (6.20m (20' 4") x 3.70m (12' 2")(at widest))
Family Kitchen (4.10m (13' 5") x 2.61m (8' 7"))
Dining Family Area (3.25m (10' 8") x 3.20m (10' 6"))
Sun Room (2.90m (9' 6") x 2.65m (8' 8"))
Downstairs Shower Room (2.60m (8' 6") x 1.70m (5' 7"))
Bedroom 1 (3.65m (12' 0") x 2.45m (8' 0"))
Bedroom 2 (3.10m (10' 2") x 2.55m (8' 4"))
Dressing Room / Former Bed 3 (3.10m (10' 2") x 2.55m (8' 4"))
Family Bathroom (2.10m (6' 11") x 1.81m (5' 11"))
Attic (5.05m (16' 7") x 4.45m (14' 7"))
Property info
For more information about this property, please contact
Austin Beck, G73 on +44 141 433 0323 * (local rate)
Disclaimer
Property descriptions and related information displayed on this page, with the exclusion of Running Costs data, are marketing materials provided by Austin Beck, and do not constitute property particulars. Please contact Austin Beck for full details and further information. The Running Costs data displayed on this page are provided by PrimeLocation to give an indication of potential running costs based on various data sources. PrimeLocation does not warrant or accept any responsibility for the accuracy or completeness of the property descriptions, related information or Running Costs data provided here.

























.png)
