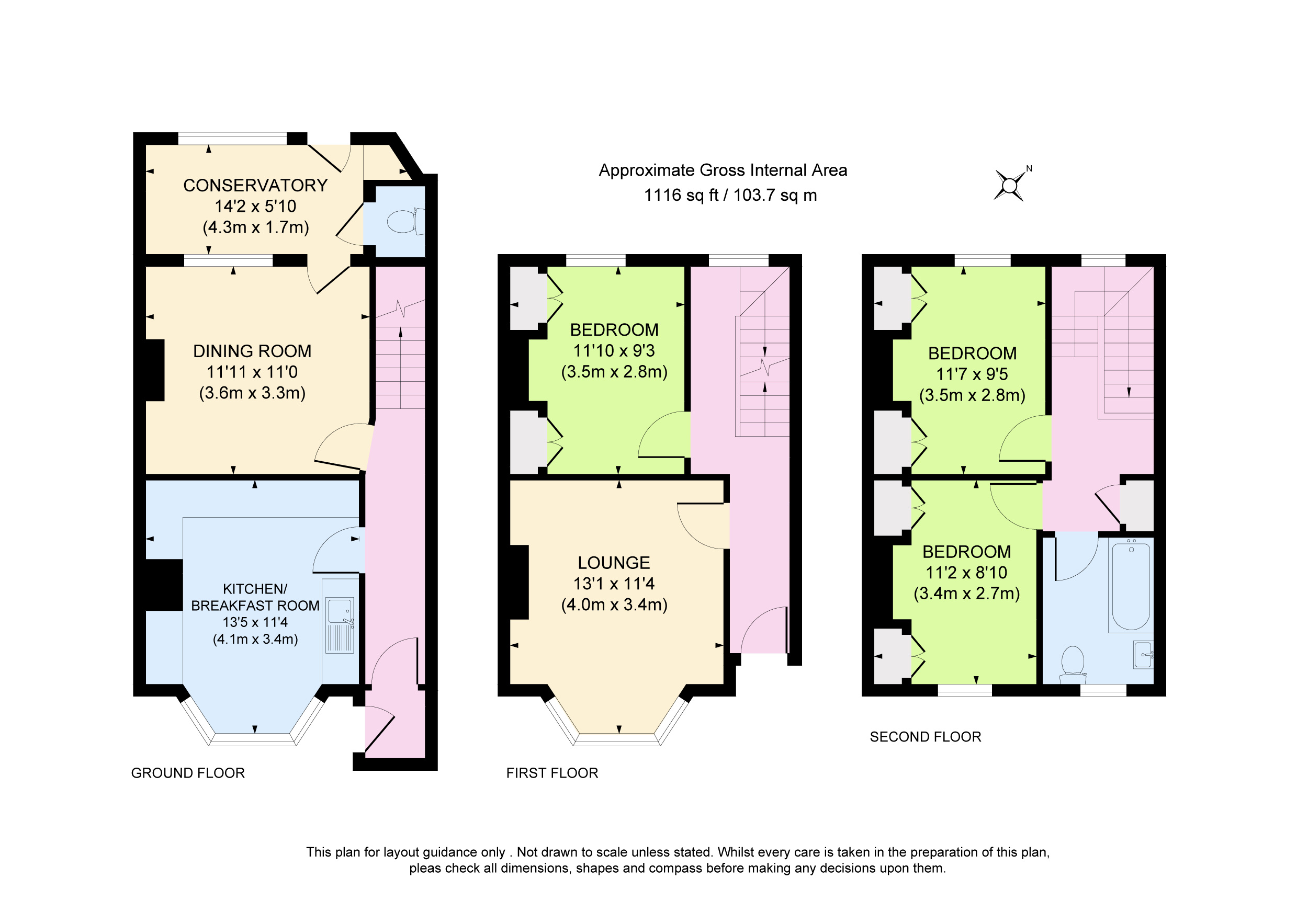Terraced house for sale in Queens Park Road, Brighton BN2
* Calls to this number will be recorded for quality, compliance and training purposes.
Property features
- Three Bedroom Family Home.
- West Facing Garden
- Perfect Family Home
- In Need Of Updating Hence The Price
- Catchment For Outstanding Schools
- Downstairs W.C.
- Spread Over Three Floors
- Conservatory
- No onward chain
Property description
Three bedroom, three storey home, that has been in the same family for 50 years. We need a new family to take over this home, and love it as it has been for so long. Perfectly located in the Catchment for St Luke's, and of course near the perfect Queens Park.
The house requires a little updating, but has been and will be again the perfect family home.
As you come to the front entrance of the property you will note the new UPVC front door. As you enter the hallway you will be greeted with the original coved ceiling and a radiator. The first door on the left will take you into the lounge, with a UPVC window into the bay, radiator below. You have a gas fire, and space for a TV, sofa and other furniture.
Next you find the third bedroom, either side of the chimney breast you have two cupboards, one housing the Worcester boiler and the other for storing away everyday items. A wonderful feature of this room is the large window which opens fully overlooking the west facing garden, making a bright space.
On the turn of the stairs going down the stairs you have another west facing window allowing so much light to be able to flood the property. Down stairs you reach another reception area, which is currently being used as a dining area. With an ornate fireplace, chimney breast, and a radiator under another double-glazed window. Storage cupboard and door that lead us out to a loggia Great for planting pots and keeping those green fingers happy, and home to another very convenient W.C. This space could have a number of uses as it's leads to the west facing garden.
Continuing to the kitchen, which again has a large double glazed bay window to front and space for a nice table and chairs making it a good sized kitchen dining area. The kitchen itself is worked around a wooden worktop with an abundance of storage both above and below. With a serving hatch through to the dining area. An electric hob and oven, a stainless-steel sink unit and drainer, plumbing and space for a washing machine. A large window from the entrance hall allowing borrowed light in.
You will also find a separate entrance which will allow you to come in with shopping, the dogs, so one can access the kitchen more easily. With the first being on the raised ground and the other being on the lower.
On the mezzanine between the ground and first floor you have a further double-glazed window overlooking your west facing garden. Upstairs you are going to find two bedrooms and a bathroom.
Bedroom two, either side of the chimney breast you have fitted cupboards with space perfectly in between for a double bed. Again a large double glazed window overlooking your west facing garden and the roof tops of Brighton stretching over to Hove and a slight sea glimpse to our left hand side.
The next bedroom is a very similar layout to bedroom two. With built in storage cupboards either side of the chimney breast and space in between for a double bed. A double glazed window to the front.
Finally the family bathroom, with a double glazed window to the front. Fully tiled walls but carpet underfoot. Full sized bath with shower over, wall mounted wash hand basin with storage below, a low level WC and radiator.
The garden itself is a very mature garden as it has been in the family for over 50 years. You have a part tiled path leading from the loggia .To the rear with a very mature scrub border on either side, quite beautiful and needing a new family to take the reins of this property.
Property info
For more information about this property, please contact
Paul Bott and Company, BN2 on +44 1273 767925 * (local rate)
Disclaimer
Property descriptions and related information displayed on this page, with the exclusion of Running Costs data, are marketing materials provided by Paul Bott and Company, and do not constitute property particulars. Please contact Paul Bott and Company for full details and further information. The Running Costs data displayed on this page are provided by PrimeLocation to give an indication of potential running costs based on various data sources. PrimeLocation does not warrant or accept any responsibility for the accuracy or completeness of the property descriptions, related information or Running Costs data provided here.




































.png)
