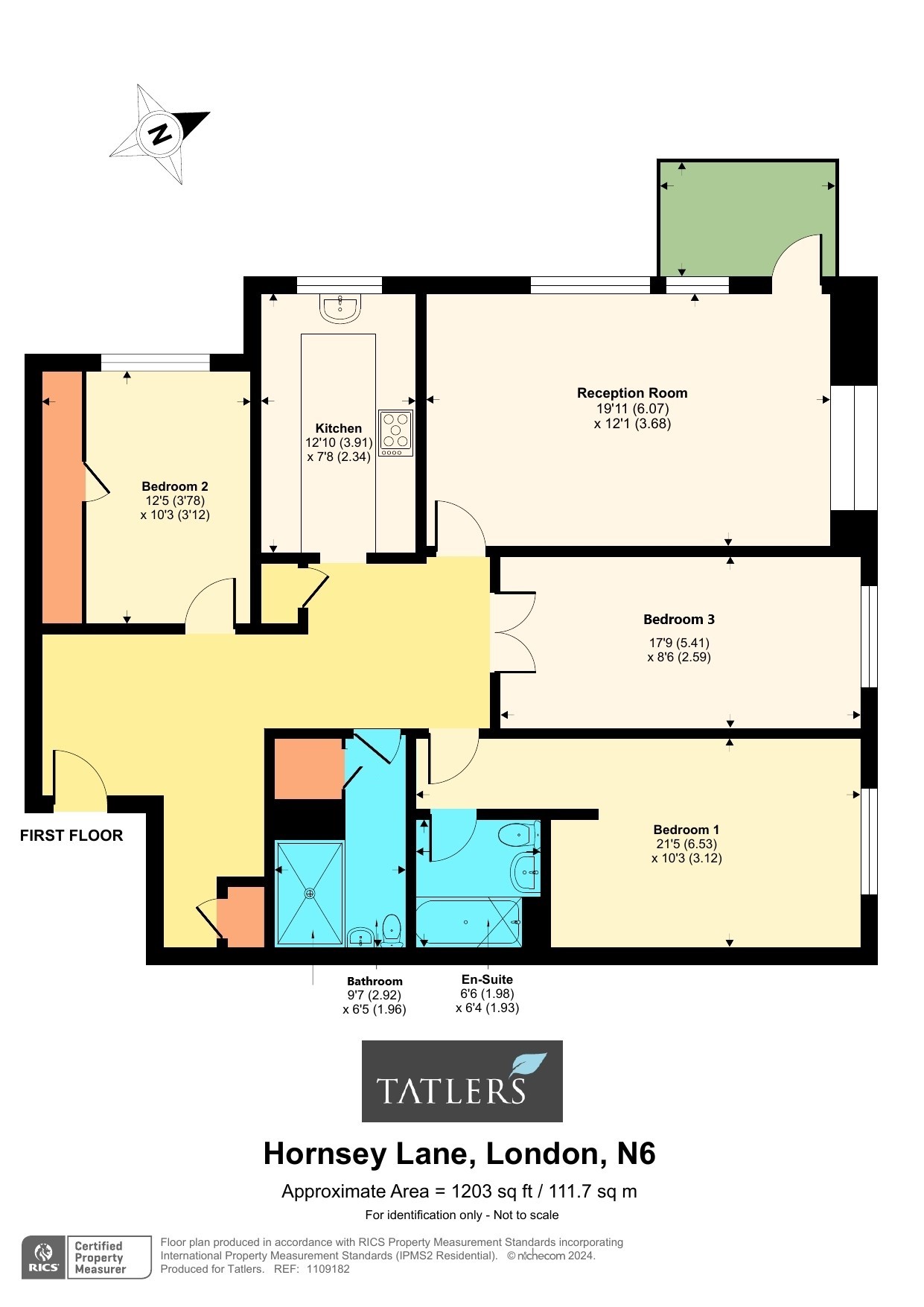Flat for sale in Princess Court, Hornsey Lane, Highgate N6
* Calls to this number will be recorded for quality, compliance and training purposes.
Property features
- Reception room
- Kitchen
- 3 bedrooms
- En-suite bathroom
- Bathroom/WC
- Balcony
- Garage
- Communal gardens
- 2 car park spaces
- Leasehold
Property description
Tatlers are pleased to offer this bright and spacious three double bedroom apartment on the first floor flat of this purpose built block. It benefits from a private west facing balcony, two car park spaces and its own garage and is located on the popular turning in Highgate and Crouch End borders. Transport links a short walk to Archway (Northern Line) tube station whilst also being very accessible to the amenities of the Crouch End Broadway. The flat is in excellent condition throughout and offers a large 19'11 x 12'1 reception room. Being sold with no onward chain viewings are highly advised.
Entrance Hall
Storage cupboard. Doors to all rooms.
Reception Room
19’11 x 12’1 (6.07m x 3.68m). Tiled flooring, double glazed windows and door opening to private balcony. Central ceiling light. Tall wall mounted radiator.
Kitchen
12’10 x 7’8 (3.91m x 2.38m). Fitted wall and base units, fitted extractor fan with space for gas cooker. Sink and drainer unit, plumbing for washing machine, window to front aspect. Feature glass splash back and tiled flooring.
Master Bedroom
21’5 x 10’3 (6.53m x 3.12m) Carpet flooring, Double glaze window to side aspect. Central ceiling light, tall wall mounted radiator, access to en-suite:
Ensuite Bathroom
Three-piece suite with paneled bath with shower attachment. Tiled wall and tiled flooring.
Bedroom 2
12’5 x 10’3 (3.78m x 3.12m) Wood flooring, double glaze window to front aspect. Central ceiling light fitting. Radiator, fitted wardrobes.
Bedroom 3
17’9 x 8’6 (5.41m x 2.59) Wood flooring, double glaze window to side aspect. Radiator.
Exterior
Balcony to front aspect. 2 Car park spaces and garage at rear.
For more information about this property, please contact
Tatlers, N8 on +44 20 3478 3158 * (local rate)
Disclaimer
Property descriptions and related information displayed on this page, with the exclusion of Running Costs data, are marketing materials provided by Tatlers, and do not constitute property particulars. Please contact Tatlers for full details and further information. The Running Costs data displayed on this page are provided by PrimeLocation to give an indication of potential running costs based on various data sources. PrimeLocation does not warrant or accept any responsibility for the accuracy or completeness of the property descriptions, related information or Running Costs data provided here.
































.jpeg)
