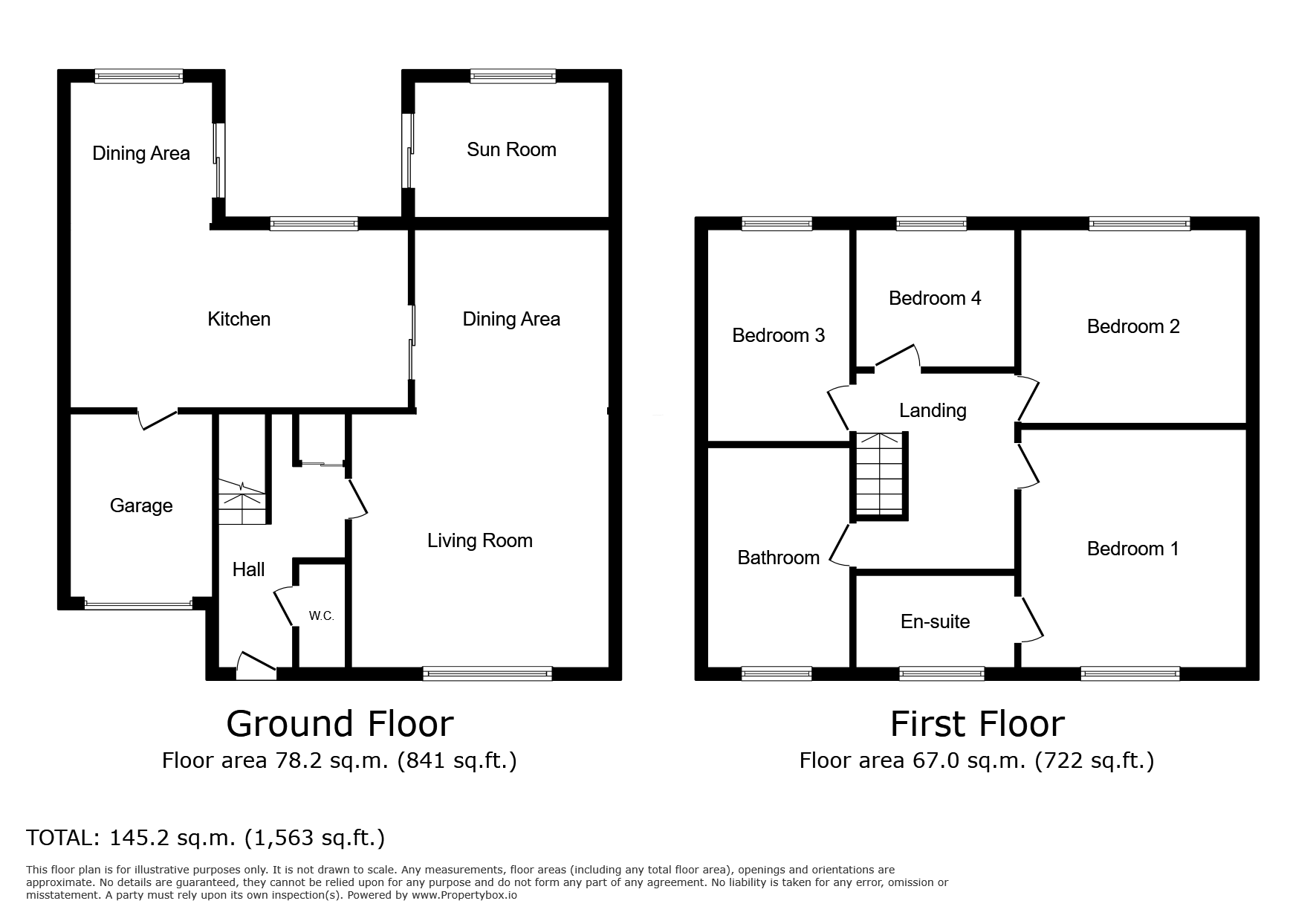Detached house for sale in Augustus Drive, Bedlington NE22
* Calls to this number will be recorded for quality, compliance and training purposes.
Property features
- Extended Detached Home
- Four Bedrooms + En Suite
- Ample Off Road Parking
- Cul-de-Sac Position
Property description
Summary
We offer an extended detached family home located on Augustus Drive set within the ever popular Chesters at Bedlington. Ideally placed for quick access into the town centre, local schools and neighbouring towns such as Ashington, Blyth, Morpeth and Cramlington.
The home sits within a cul-de-sac position and offers a good sized family home as it has been extended to both the front and the rear. Internally the property briefly comprises: Entrance hall, cloakroom/WC, dual aspect living room with access into the generous sized kitchen and with French doors leading into the sun room. The kitchen is l'shaped flowing into an extension which lends itself nicely to a dining area, there are also French doors from here leading into the garden. On the first floor there is a principal four piece suite bathroom and four bedrooms, the master with en-suite shower room.
The rear garden is enclosed and laid mainly to lawn. The garage is a useful space for storage and leads directly into the main residence.
Freehold.
Call the local sales team today on
Council Tax Band: C
Tenure: Freehold
Entrance
Entrance door opens into the hall, staircase leads to the first floor accommodation, storage cupboard, access into the ground floor WC.
Cloakroom/WC
A white two piece suite comprising: Low level WC and wash hand basin. Panelling and extractor fan.
Living/Dining Room (3.8m x 7.9m)
Extended to the front and with French doors leading into the sun room. The main focal point is a feature fire surround with wood burner inset. Central heating radiators, ceiling down-lighting and access into the dining kitchen.
Sun Room
This space could lend itself to a multitude of uses. Double glazed French doors leading into the rear garden and double glazed windows, tiling to the floor.
Kitchen (5.4m x 2.9m)
The kitchen is fitted with a comprehensive range of wall and base units with complementing work surfaces and tiled splash backs, sink unit with mixer taps, space for range cooker with extractor hood above, built-in dishwasher, plumbing for washing machine. Double glazed window to the rear and direct access into the garage. The kitchen area flows into an extension which lends itself well to a dining area and which makes the space l'shaped and generous in size.
There are French doors leading into the rear garden.
First Floor Landing
Loft access with ladder, access into four bedrooms and a principal bathroom.
Bedroom One (4.2m x 2.3m)
Situated to the front with a double glazed window and wardrobe, central heating radiator and access into en-suite shower room.
En-Suite
Comprising: Low level WC, wash hand basin and a shower cubicle, ceiling panelling, down-lighting to the ceiling and a double glazed window to the front.
Bedroom Two (2.9m x 4.1m)
Situated to the rear with a double glazed window and a central heating radiator.
Bedroom Three (2.6m x 2.7m)
Double glazed window to the rear, central heating radiator
Bedroom Four (2.6m x 2.7m)
Situated to the rear with a double glazed window and a central heating radiator.
Principal Bathroom
A four piece suite comprising: Shower cubicle, bath, low level WC and wash hand basin set within vanity unit. Double glazed window to the front, central heating radiator and partial wall tiling.
Outside
To the front of the property is a paved driveway allowing off road parking for a few vehicles.
The garage is attached and would house a small vehicle - it is a great space for storage as it leads directly into the main residence.
The rear garden is enclosed and laid mainly to lawn with a paved patio area.
Property info
For more information about this property, please contact
Pattinson - Bedlington, NE22 on +44 1670 719246 * (local rate)
Disclaimer
Property descriptions and related information displayed on this page, with the exclusion of Running Costs data, are marketing materials provided by Pattinson - Bedlington, and do not constitute property particulars. Please contact Pattinson - Bedlington for full details and further information. The Running Costs data displayed on this page are provided by PrimeLocation to give an indication of potential running costs based on various data sources. PrimeLocation does not warrant or accept any responsibility for the accuracy or completeness of the property descriptions, related information or Running Costs data provided here.
































.png)

