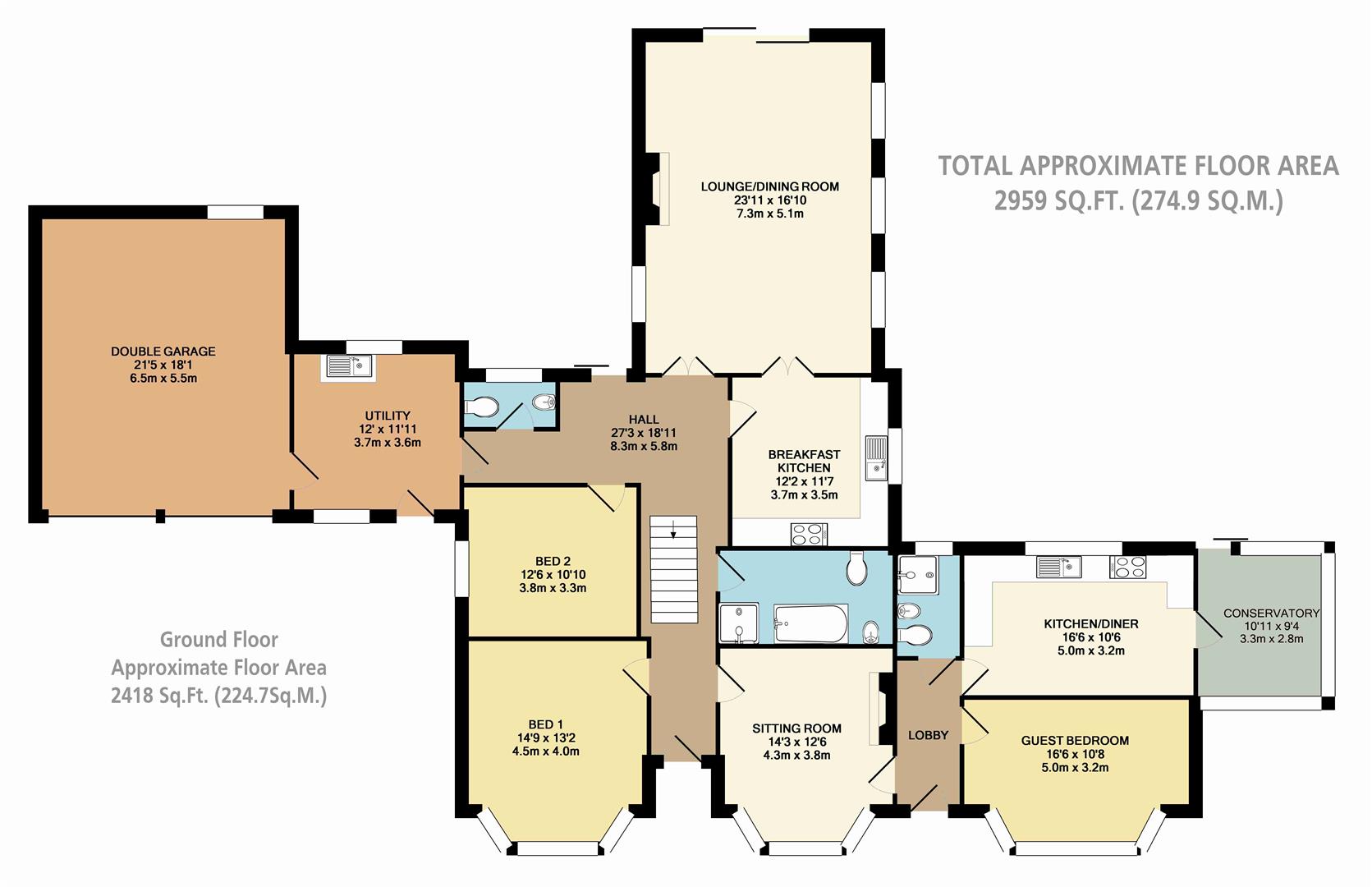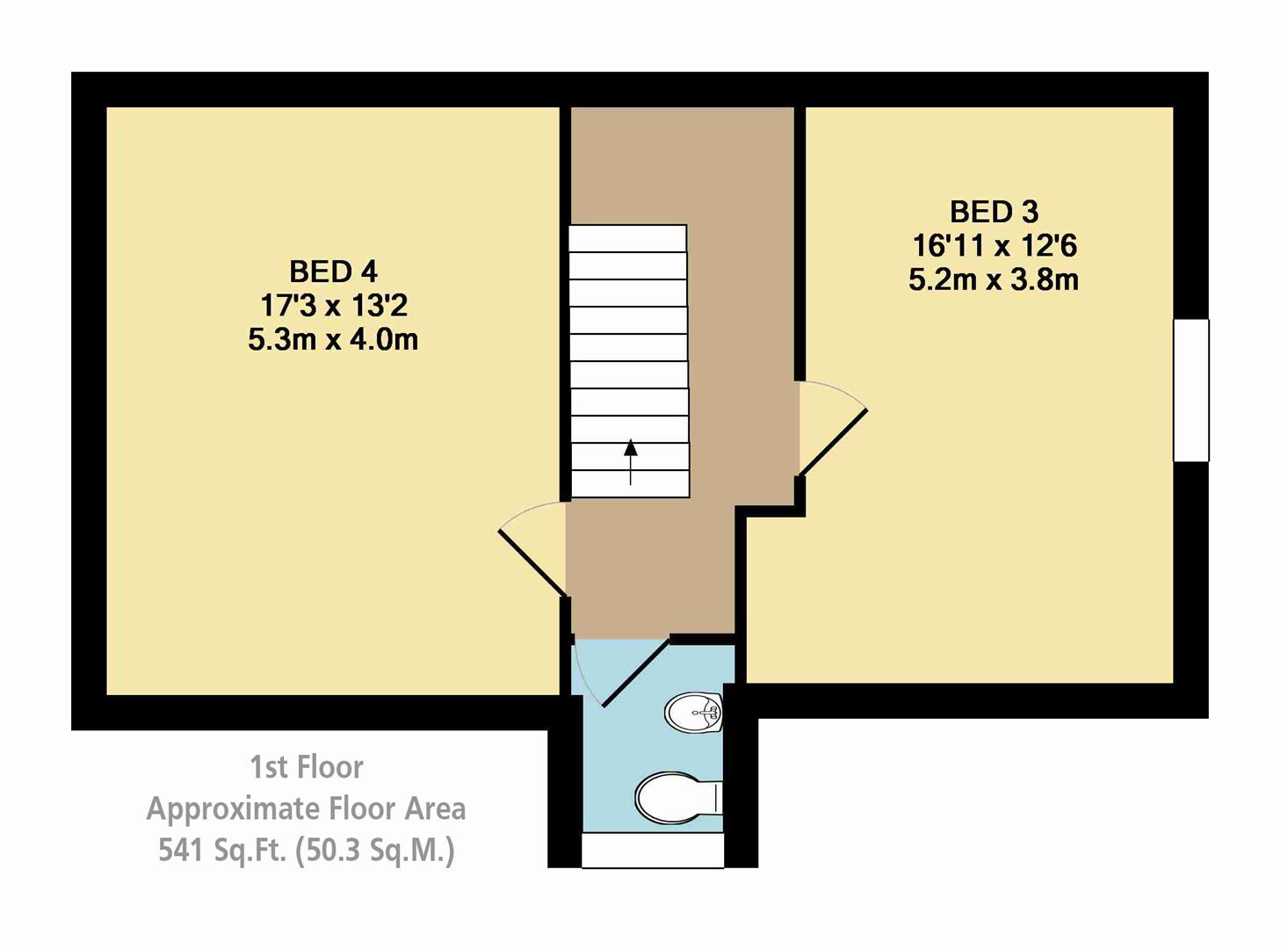Detached house for sale in Penistone Road, Grenoside, Sheffield S35
* Calls to this number will be recorded for quality, compliance and training purposes.
Property features
- Four Bedroomed Dormer Bungalow
- Superb Self-Contained Annexe
- Approximately 5.4 Acres of Gardens, Grounds and Paddocks
- Small Wooded Copse and Orchard
- Paved Sun Terrace
- Spacious Lounge
- Gated Entrance
- Double Garaging
- Alternative Driveway Planning Potential
- Good Access to the M1 Motorway Network
Property description
A fabulous opportunity has arisen to acquire a four bedroomed dormer bungalow with a superb self-contained annexe and approximately 5.4 acres of gardens, grounds and paddocks.
Fernbank House is in a beautiful setting with approximately 5.4 acres of gardens, grounds and paddocks. The property benefits from a high degree of privacy with countryside views and with convenient access to Sheffield’s city centre, Barnsley, Leeds and the M1 motorway network at junction 36.
Tenure
Freehold
Council Tax Band
House - E / Annexe - B
Services
Mains electric, mains water, oil and soak away drainage. The broadband is fibre and the mobile signal quality is good.
Rights Of Access/Shared Access
None.
Covenants, Easements, Wayleaves And Flood Risk
None and the flood risk is low.
The property comprises on the ground floor: Entrance hall, breakfast kitchen, lounge/dining room, family bath/shower room, bedroom 1, bedroom 2, utility room and double garage.
Self contained annexe: Sitting room, entrance hall, guest bedroom, shower room, kitchen/diner and conservatory.
On the first floor: Landing, WC, bedroom 3 and bedroom 4.
Ground Floor
A recessed timber front entrance door with tiled floor opens to the:
Entrance Hall (8.3m x 5.8m (27'2" x 19'0"))
With wall light points, coving and a central heating radiator. A staircase with open treads rises to first floor landing.
Bedroom 1 (4.5m x 4.0m (14'9" x 13'1"))
With a front facing UPVC double glazed/leaded bay window, central heating radiator, pendant light point, coved ceiling, additional central heating radiator and a range of useful fitted furniture to one wall.
Bedroom 2 (3.8m x 3.3m (12'5" x 10'9"))
Having a side facing UPVC double glazed window with a central heating radiator beneath. Also having wall light points, coved ceiling and a TV/aerial point.
Family Bathroom
A spacious bathroom with recessed and wall lighting; half tiled walls, central heating radiator, extractor fan, recessed vanity storage cupboard and wood effect laminate flooring. There’s a suite in soft cream, which comprises: A wall mounted WC, pedestal wash hand basin and a panelled bath. Also having a separate shower enclosure with a fitted Britannia St James rain head shower.
Inner Hallway
Having a coved ceiling, pendant light point, central heating radiator and partially glazed timber door with matching side panels giving access to the sun terrace and rear gardens.
Breakfast Kitchen (3.7m x 3.5m (12'1" x 11'5"))
With a side facing uvpc double glazed window, recessed lighting, coved ceiling, central heating radiator with decorative cover and tiled flooring. There’s a range of fitted base/wall and drawer units, incorporating glazed display cabinets with matching timber work surfaces, tiled splash backs and a Belfast style sink with an antique style mixer tap.
Appliances include a Neff 4 ring ceramic hob with extractor hood over, built-in fan assisted oven and grill, integral microwave and integrated dish washer.
Double timber doors with glazed panels open to the:
Lounge/Dining Room (7.3m x 5.1m (23'11" x 16'8"))
Three side-facing windows bathe this spacious room with ample natural light. Having pendant and wall light points and recessed strip lighting, coved ceiling, two central heating radiators, two additional wall mounted Myson electric heaters, TV/aerial, telephone points and aluminium double glazed sliding doors, which provide access to the rear terrace and gardens.
The focal point of this superb room is the electric fire with marble inset/hearth and timber fire surround.
Wc
Having a rear facing timber obscured glazed window, pendant light point, central heating radiator and a suite in white which comprises: A low level WC and pedestal wash hand basin.
Utility Room (3.7m x 3.6m (12'1" x 11'9"))
Having a rear facing timber glazed window, obscured glazed porthole window, pendant light point and front entrance door. Also having a traditional stainless steel sink with taps and space/plumbing for an automatic washing machine and a full height fridge freezer.
A personal door give access to the:
Double Garage (6.5m x 5.5m (21'3" x 18'0"))
Having a rear facing obscured glazed window, light and power and two electrically operated up and over doors.
Stairs rise to the:
First Floor Landing
Having a pendant light point, built-in store cupboard providing useful storage and doors off to Bedroom 3, bedroom 4 and a WC.
Wc
Having a front facing UPVC double-glazed/leaded window, pendant light point, central heating radiator, pedestal wash hand basin and a low level WC.
Bedroom 3 (5.2m x 3.8m (17'0" x 12'5"))
A spacious double bedroom with a side facing UPVC double glazed window, pendant light point with dimmer switch, two central heating radiators and a TV/aerial point.
Bedroom 4 (5.3m x 4.0m (17'4" x 13'1"))
This spacious room offers a variety uses and is currently used as a games room, with fluorescent lighting, TV/aerial point and provision for a central heating radiator.
Attached Annexe
A useful self-contained annexe, ideal for dependant relative/teenager or for entertaining guests.
A UPVC front entrance door with decorative stain glass panels opens to the:
Entrance Hall
Having a pendant light point, loft access, built-in storage cupboard and a wall mounted Heatstore radiator.
Sitting Room (4.3m x 3.8m (14'1" x 12'5"))
Having a front facing UPVC double glazed leaded bay window with central heating radiator beneath, pendant light point, coving, additional central heating radiator, TV/aerial point and a log effect gas fire with tiled inset/hearth and bronze hood.
Kitchen/Diner (5.0m x 3.2m (16'4" x 10'5"))
Having a rear facing UPVC double glazed window, fluorescent light points and a wall mounted Heatstore radiator. There’s a comprehensive range of base/wall and drawer units, with matching work surfaces, tiled splash backs and a stainless steel sink with chrome mixer tap. Appliances comprise: A built-in oven, 4-ring ceramic hob and under counter fridge. Also having plumbing for an automatic washing machine and space for tumble dryer.
Conservatory (3.3m x 2.8m (10'9" x 9'2"))
An additional reception room with lovely views over the property’s gardens and grounds. Having UPVC double glazed windows and doors, exposed timber flooring and a wall mounted Heatstore radiator.
Bedroom (5.0m x 3.2m (16'4" x 10'5"))
A spacious double room with a front facing UPVC double glazed/leaded bay window, which provides a pleasant view across the front garden. Also having a wall mounted heat store radiator and built-in wardrobes with sliding doors.
Shower Room
Having a rear facing uvpc obscured double glazed window, pendant light point, fully tiled walls and a wall mounted heat store radiator. There’s a suite in soft cream, which, comprises a pedestal wash hand basin, low level WC and separate shower enclosure with a Triton Ivory shower.
Exterior And Gardens
Fernbank is set well back from the main road behind double wrought iron gates with stone pillars and a tarmacked driveway providing ample parking for several vehicles. Formal gardens comprise of a lawned fore garden with mature shrubs and trees.
The rear garden is bounded by dry stonewalling, mature hedging, trees and shrubs. The property has the benefit of a small wooded copse, orchard, two green houses, storage sheds, raised sun terraces and external lighting.
The gardens and grounds total 5.4 acres with two generous paddocks to the rear and side of the property, one of which has a wide gate opening to Elliot Lane. The current vendors have previously obtained planning consent to relocate the driveway to the rear of the property.
Fernbank House is ideal for people who enjoy equestrian pursuits or for someone who is looking for privacy and security with country walks from the doorstep.
Viewing's
Strictly by appointment with our consultants.
Note
All measurements are approximate. None of the services, fittings or appliances (if any), heating installations, plumbing or electrical systems have been tested and therefore no warranty can be given as to their working ability. All photography is for illustration purposes only.
Property info
For more information about this property, please contact
Blenheim Park Estates, S7 on +44 114 446 9290 * (local rate)
Disclaimer
Property descriptions and related information displayed on this page, with the exclusion of Running Costs data, are marketing materials provided by Blenheim Park Estates, and do not constitute property particulars. Please contact Blenheim Park Estates for full details and further information. The Running Costs data displayed on this page are provided by PrimeLocation to give an indication of potential running costs based on various data sources. PrimeLocation does not warrant or accept any responsibility for the accuracy or completeness of the property descriptions, related information or Running Costs data provided here.











































.png)

