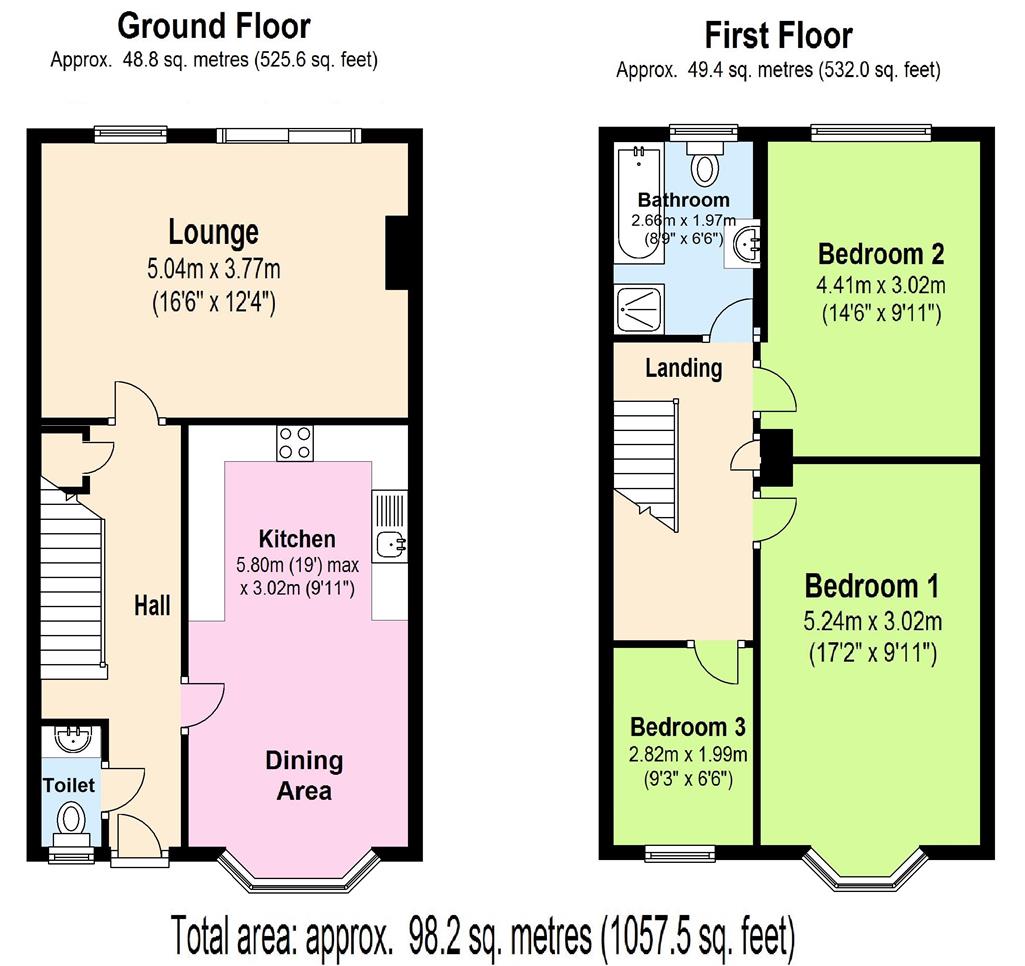Terraced house for sale in Upper Sudeley Street, Brighton BN2
* Calls to this number will be recorded for quality, compliance and training purposes.
Property features
- Family Home
- Three Bedroom
- Allocated parking Space
- Down Stairs W.C.
- Wooden Floorboards
- Patio Garden
- Large Kitchen Breakfast Diner
- Kemp Town Village Location
- Stones Throw Brightons Seafront
- Sold with no onward chain
Property description
Perfectly Formed. Lovely mid terrace house with rare allocated Parking in Kemp Town. Three bedrooms, downstairs WC, bathroom, loft space and plenty of storage. Contemporary finish with a large lounge and a spacious kitchen/breakfast room with an enclosed large patio.
Perfectly Formed. Lovely mid terrace house with rare allocated Parking in Kemp Town. Three bedrooms, downstairs WC, bathroom, loft space and plenty of storage. Contemporary finish with a large lounge and a spacious kitchen/breakfast room with an enclosed large patio.
The exterior of the building is stunning and sits perfectly within the street. A surprise awaits you upon entering this property, the finish inside is contemporary with a modern twist but don't forget to park your car in the rare allocated parking space.
Walking from the outside patio area into a wonderful hallway with stunning polished wooden flooring underfoot, and a useful downstairs WC, fully tiled and finished in a neutral colour scheme with a white suite and chrome fittings.
The kitchen/breakfast room is light and spacious, making a very sociable space. A cute double glazed bay window floods in natural light, with stylish grey tiles underfoot. There is plenty of room for a large table and chairs, ideal for family living.
The kitchen has white gloss curved units, plenty of storage on offer from wall and base cupboards, contemporary skirting board lighting and stylish grey tile splash back, finished off with a solid wood door.
Leading through the hallway past the under stairs large storage cupboard you will find a wonderful lounge, with carpet underfoot, finished in a neutral décor, gas fire with stone surround ideal for those chilly nights. The room is well illuminated by natural light through the large double glazed window and patio doors, which lead out to a good size enclosed courtyard/patio with slab flooring. Perfect for summer barbecues and entertaining, very much a rare find.
A wide and practical staircase leads to the spacious landing area, with grey carpet underfoot. On the landing you will find an airing cupboard housing a Combi-Boiler and overhead a loft hatch.
Bedroom one is a really good size double with a bay window, sitting perfectly at the front of the property with grey carpet underfoot. This room makes a wonderful master bedroom. Bedroom three is also situated at the front of the property, a lovely and light room offering versatile usage whether it be as a home office of a guestroom. Bedroom two overlooks the patio at the rear of the property, a good size double with a large window and grey carpet underfoot.
Finally finishing off this property we have the family bathroom, finished with a modern white suite with chrome fittings. As well as a full size bath there is also a very convenient walk in shower, fully tiled, with a frosted window for privacy.
The perfect home for those who want the exterior and feel of a Victorian property but with a new, modern and contemporary finish inside. Ready to move in to and enjoy the dream of living within Kemp Town village with its vibrant lifestyle.
For more information about this property, please contact
Paul Bott and Company, BN2 on +44 1273 767925 * (local rate)
Disclaimer
Property descriptions and related information displayed on this page, with the exclusion of Running Costs data, are marketing materials provided by Paul Bott and Company, and do not constitute property particulars. Please contact Paul Bott and Company for full details and further information. The Running Costs data displayed on this page are provided by PrimeLocation to give an indication of potential running costs based on various data sources. PrimeLocation does not warrant or accept any responsibility for the accuracy or completeness of the property descriptions, related information or Running Costs data provided here.

































.png)
