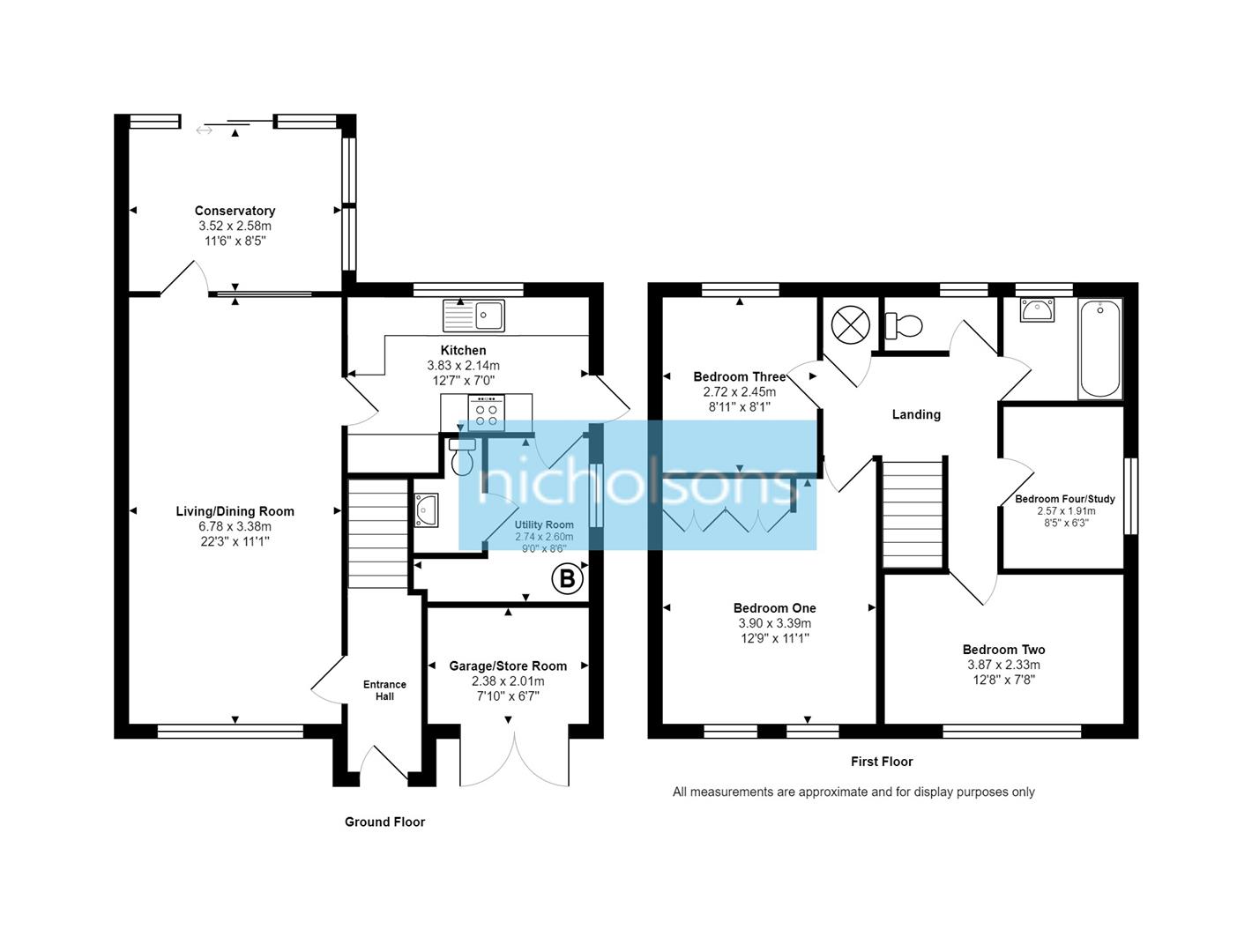Semi-detached house for sale in Aldershot Road, Fleet GU51
* Calls to this number will be recorded for quality, compliance and training purposes.
Property features
- Four Bedrooms
- Extended Semi-Detached Family Home
- Well Sized South Facing Garden
- Ample Amounts Of Driveway Parking
- New Electrics
- New Plumbing
- Triple Glazed Windows
- New Kitchen. Utility Room & Cloakroom
- Garage/Store Room
- Walking Distance To Fleet High Street, Mainline Station and Local Schools
Property description
Nicholsons Estate Agents welcome this well presented extended four bedroom semi detached family home situated within walking distance to Fleet High Street, Mainline Train Station and sought after local Schools, Offering a well sized living/dining room, new kitchen, new utility room & cloakroom. The property also provides a garage/store room as well as driveway parking for ample amounts of vehicles and a generous South facing rear garden to enjoy in the upcoming summer months.
Front Door To:
Entrance Porch: (2.61m x 1.38 (8'6" x 4'6"))
Living/Dining Room: (6.78m x 3.38m (22'2" x 11'1"))
Conservatory: (3.52m x 2.58m (11'6" x 8'5"))
Kitchen: (3.83m x 2.14m (12'6" x 7'0"))
Utility Room: (2.74m x 2.60m (8'11" x 8'6"))
Cloakroom: (1.44m x 1.17m (4'8" x 3'10"))
First Floor
Landing: (3.40m x 2.76m (11'1" x 9'0"))
Bedroom One: (3.90m x 3.39m (12'9" x 11'1"))
Bedroom Two: (3.87m x 2.33m (12'8" x 7'7"))
Bedroom Three: (2.72m x 2.45m (8'11" x 8'0"))
Bedroom Four: (2.57m x 1.91m (8'5" x 6'3"))
Family Bathroom: (1.90m x 1.64m (6'2" x 5'4"))
Toilet Room: (1.79m x 0.82m (5'10" x 2'8"))
Outside
Garden:
The rear garden is South facing and is mostly laid with lawn, large patio areas and private, side access to driveway.
Garage/Store Room: (2.38m x 2.01m (7'9" x 6'7"))
Driveway Parking:
Parking available in front of the property for ample amounts of vehicles.
Property info
For more information about this property, please contact
Nicholsons, GU51 on +44 1252 926771 * (local rate)
Disclaimer
Property descriptions and related information displayed on this page, with the exclusion of Running Costs data, are marketing materials provided by Nicholsons, and do not constitute property particulars. Please contact Nicholsons for full details and further information. The Running Costs data displayed on this page are provided by PrimeLocation to give an indication of potential running costs based on various data sources. PrimeLocation does not warrant or accept any responsibility for the accuracy or completeness of the property descriptions, related information or Running Costs data provided here.


































.png)
