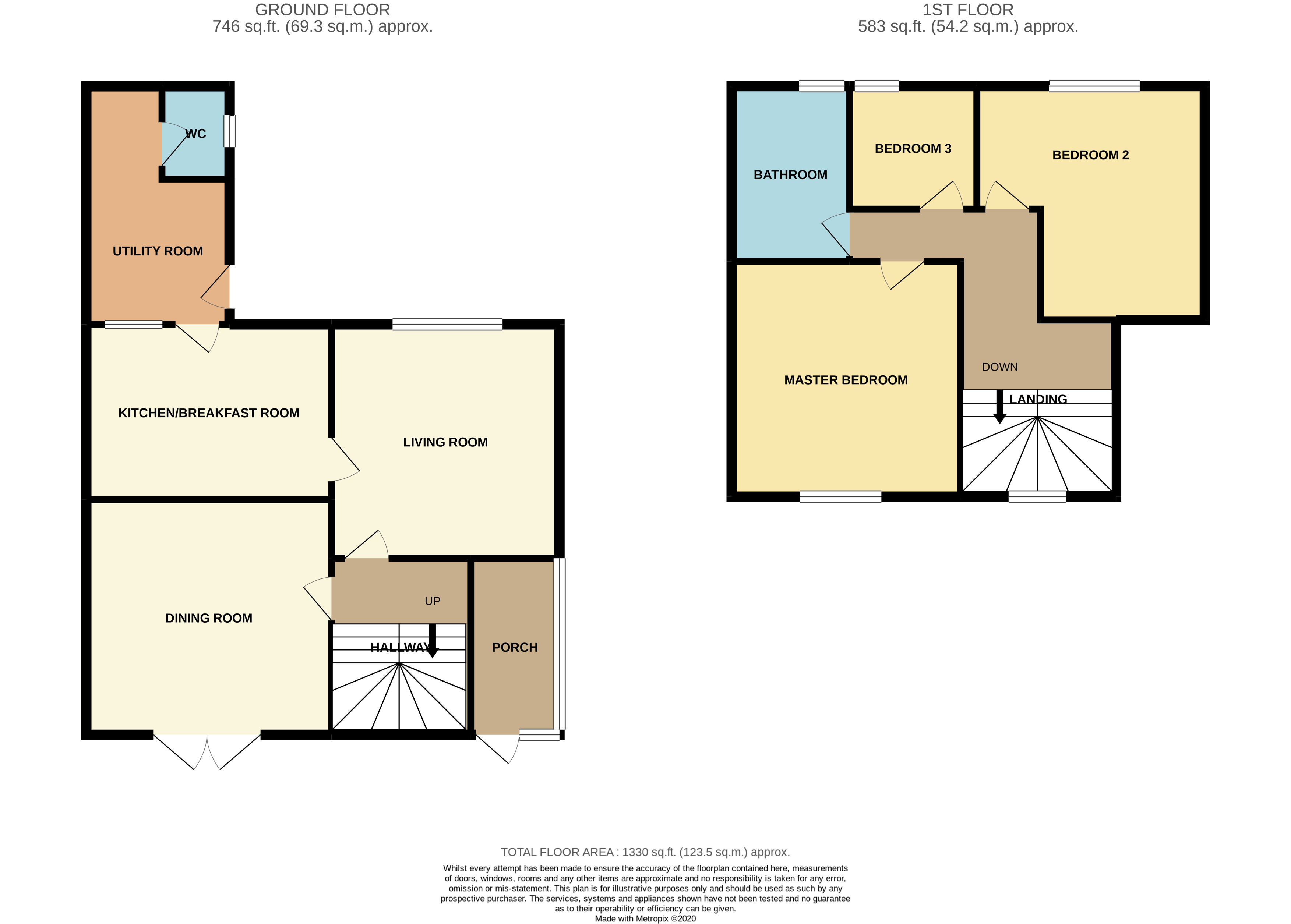Semi-detached house for sale in Heage Road, Ripley DE5
* Calls to this number will be recorded for quality, compliance and training purposes.
Property features
- Traditional Semi Detached
- Three Bedrooms
- EPC Rating D
- Driveway For 3 Vehicles
- D/Glazed and GCH
- Family Size Property
- Enclosed Rear Garden
- Two Reception Rooms
- Kitchen/Breakfast Room
- Cloakroom/WC
Property description
This property is not only on the highly popular Heage Road it's also a lot bigger than it looks. Having three bedrooms, two reception rooms and a good size kitchen, utility porch area, parking and rear garden. Benefiting from double glazing, gas central heating and perfect access for commuting onto the A38 or M1. Ideal for local bus routes and ready to move straight into. Call Woodward Estate Agents today to arrange a viewing.
Front entrance porch/utility 8' 2" x 8' 3" (2.51m x 2.52m) Double glazed door leading into porch/utility area having tiled floor covering, plumbing for automatic washing machine, double glazed obscured window to side, access to cloakroom/WC and double glazed door leading into kitchen.
Cloakroom/WC Low level WC, partially tiled wall covering and double glazed obscured window to side.
Kitchen/breakfast room 14' 0" x 10' 0" (4.28m x 3.05m) Laminate wood flooring. A range of base and wall units with Butchers Block style work surfaces and tiled splash backs. Ceramic sink and drainer unit with mixer tap, two eye level electric integrated ovens with slide and hide doors, 5 ring gas hob and extractor fan over. Plumbing for washing machine, space for tumble dryer, integrated dishwasher, wall mounted combi boiler unit, spot lighting, and radiator.
Living room 13' 0" x 13' 4" (3.98m x 4.08m) Double glazed window to front, multi fuel stove set within original brick fireplace, radiator, double glazed window to front and TV point.
Dining room 14' 0" x 13' 5" (4.28 m x 4.09m) Laminate wood flooring, double glazed French doors leading onto the rear garden, electric fire with marble surround and radiator.
Entrance hallway Side entrance door leading into side porch, under stairs storage cupboard, radiator and stairs leading to the first floor.
Side porch Double glazed lean to side entrance porch with double glazed door leading to the rear garden.
First floor landing Double glazed window to rear, radiator and loft access benefiting from loft ladder. The loft is partially boarded with lighting.
Bedroom one 13' 0" x 13' 6" (3.97m x 4.12m) Double glazed window to rear and radiator.
Bedroom two 13' 0" x 13' 6" (3.98m x 4.12m) Double glazed window to front, radiator and vanity sink with storage under and tiled splash back.
Bedroom three 6' 10" x 7' 0" (2.10m x 2.14m) Double glazed window to front and radiator.
Bathroom/WC 9' 10" x 6' 9" (3.02m x 2.06m) Having vinyl floor covering. A double ended free standing rolled top bath with shower attachment and shower cubicle with mains fed shower. Pedestal wash hand basin, low level WC and heated towel rail. Fully tiled wall covering and double glazed obscure window to front.
Outside To the front of the property is a good size driveway with steps leading down to a secluded seating area and access to the front of the property. The property has access to the side leading to the rear garden having raised hard standing area, lawn, boarders and space for shed.
Property info
For more information about this property, please contact
Woodward Estate Agents, DE5 on +44 1773 420792 * (local rate)
Disclaimer
Property descriptions and related information displayed on this page, with the exclusion of Running Costs data, are marketing materials provided by Woodward Estate Agents, and do not constitute property particulars. Please contact Woodward Estate Agents for full details and further information. The Running Costs data displayed on this page are provided by PrimeLocation to give an indication of potential running costs based on various data sources. PrimeLocation does not warrant or accept any responsibility for the accuracy or completeness of the property descriptions, related information or Running Costs data provided here.



























.png)
