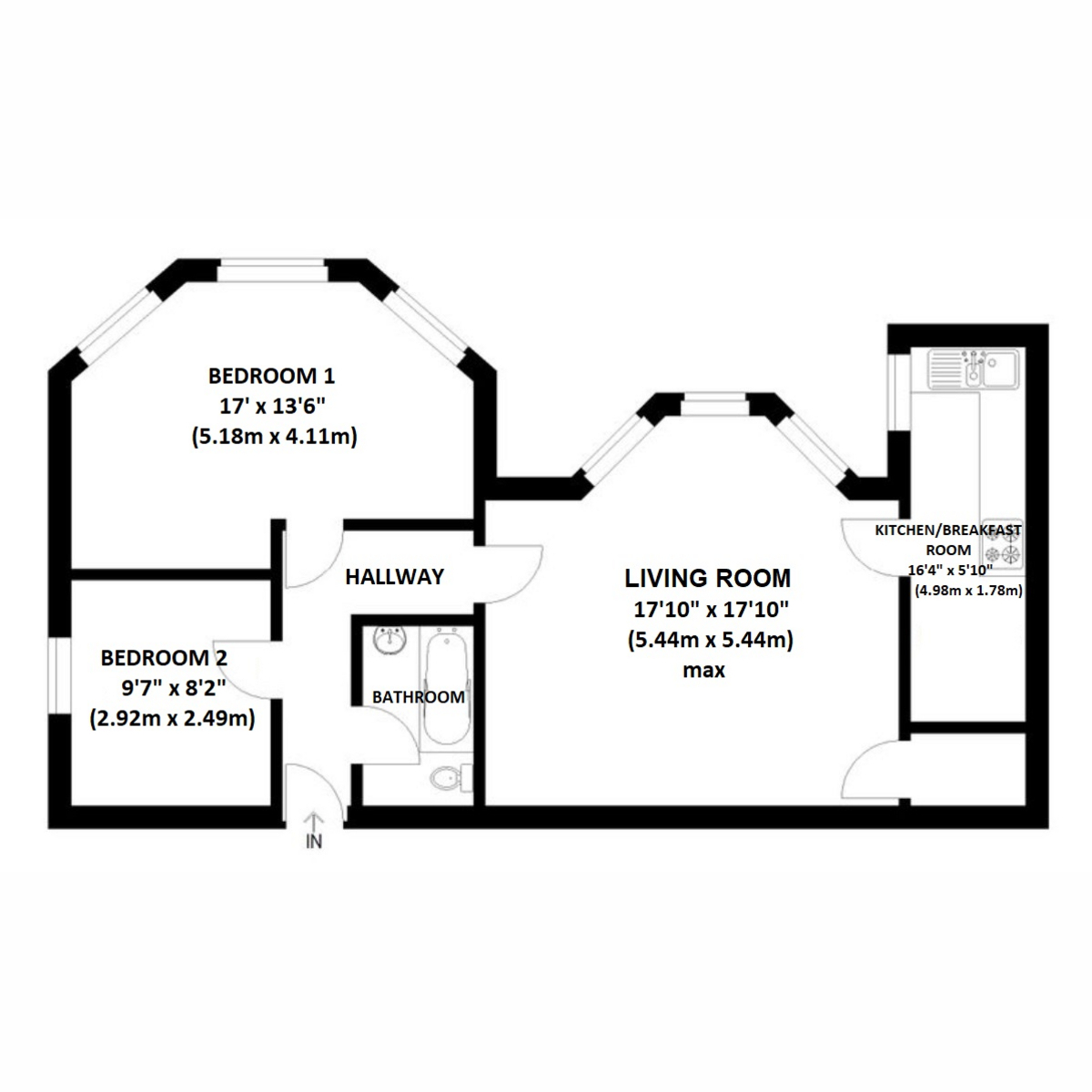Flat for sale in Ruckamore Road, Torquay TQ2
* Calls to this number will be recorded for quality, compliance and training purposes.
Property description
This lovely Apartment forms part of a Victorian Villa situated close to the local shopping parades in Old Mill Road and Walnut Road, both under 0.5 miles away, and offering a good variety of shops and cafes. There are several green parks in the area for walks and outdoor activities as well as the 250-acre park and woodland at the nearby Cockington Country Park, and the beauty of our coast can also be enjoyed with easy access to the sea front for beaches, waterfront restaurants and leisure facilities, just a 5-minute drive away. For travelling and commuting, Torquay railway station, which is a mile from the property, runs regular services to Exeter, Manchester, and London Paddington and there are also bus services operating in the area.
The Apartment is offered for sale with the benefit of no onward chain and has been well maintained with the added advantage of high ceilings and picture windows maximising the space. There are also tranquil views over the surrounding area and across the sea towards Torquay harbourside and the rugged coastline beyond. The accommodation comprises: Living room with sea views, fitted Kitchen/Breakfast room with integrated appliances, 2 Double bedrooms (the master with sea views) and a Bathroom. Outside, there is an enclosed private Garden for the Apartment along with use of the main communal gardens, and there is also an allocated Parking space
The Accommodation Comprises:
Front door into:
Communal Hallway
Telephone entry system. Tiled floor. Staircase (approx. 20 stairs) rising to:
First Floor Landing
Door into: Apartment 6
Hallway
Telephone entry system. Radiator. Hatch to loft space
Living Room (17'10" x 17'10" (5.44m x 5.44m) max)
Large UPVC double glazed bay window overlooking the communal gardens and enjoying a lovely outlook across the sea towards Torquay harbour and marina. TV aerial point. Telephone point. 2 x Radiators. Cornicing and central ceiling rose. Built in cupboard providing ample storage
Kitchen/Breakfast Room (16'4" x 5'10" (4.98m x 1.78m))
Worksurfaces to 3 sides incorporating a small breakfast bar area and inset stainless steel sink, drainer unit. Comprehensive range of storage cupboards and matching range of eye-level units, including a display cupboard with glass fronted doors. Indesit washer/dryer. Dishwasher. Fridge. Built-in electric oven with gas hob over and extractor fan. Inset spotlights. Part tiled walls. Cupboard housing the Baxi gas boiler. Radiator. 2 x Skylight windows. UPVC double glazed window to side enjoying a pleasant outlook over the surrounding area
Bedroom 1 (17' x 13'6" (5.18m x 4.11m))
Featuring 3 x UPVC double glazed windows with lovely tranquil views over the communal gardens and across the sea to Torquay harbourside and marina. T.V. Aerial point. Radiator
Bedroom 2 (9'7" x 8'2" (2.92m x 2.49m))
UPVC double glazed window to side with a pleasant outlook over the area towards trees in the distance. Radiator
Bathroom
Panelled bath with shower over and glazed screen. Pedestal wash basin and shaver point. Low level W.C. Heated towel rail. Extractor fan. Part tiled walls
Outside
The Apartment benefits from its own Private Garden with gated access to an enclosed paved patio with surrounding gravelled borders planted with a selection of established shrubs. There is also a useful tool/garden furniture store.
The communal gardens are mainly laid to lawn with surrounding shrub borders. There is an allocated parking space for Apartment 6
Additional Information
Council tax – Band B
length of lease – 999 years from Jan 2003
service charge - £2383.96 Per annum includes water rates. Additional £280.00 per annum as a reserve fund contribution
no pets
Property info
For more information about this property, please contact
Pincombe's Estate Agents, TQ2 on +44 1803 912923 * (local rate)
Disclaimer
Property descriptions and related information displayed on this page, with the exclusion of Running Costs data, are marketing materials provided by Pincombe's Estate Agents, and do not constitute property particulars. Please contact Pincombe's Estate Agents for full details and further information. The Running Costs data displayed on this page are provided by PrimeLocation to give an indication of potential running costs based on various data sources. PrimeLocation does not warrant or accept any responsibility for the accuracy or completeness of the property descriptions, related information or Running Costs data provided here.






















.png)

