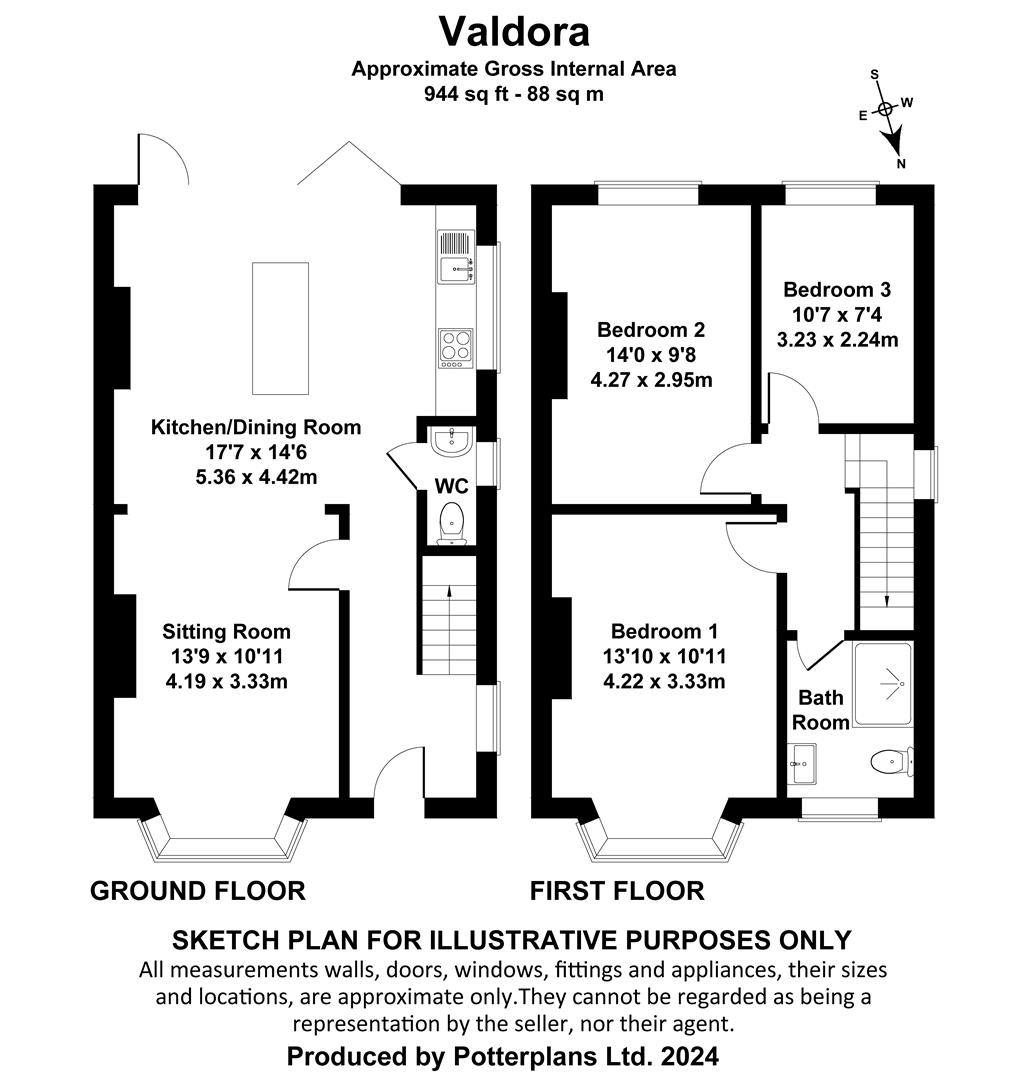Semi-detached house for sale in Fairy Road, Seaview PO34
* Calls to this number will be recorded for quality, compliance and training purposes.
Property features
- Ideal holiday home
- Beautifully refurbished
- Short walk to the yacht club
- Chain free
- South facing garden
Property description
This delightful period property on a sought after road in central Seaview has stylish interiors and a south facing garden.
Recently renovated, Valdora offers an ideal home with a strong holiday letting pedigree on the sought after Fairy Road a short walk from the Yacht Club and beaches. The Edwardian semi-detached house retains much of its period character, including original front door with stained glass, high ceilings and fireplace, yet a rear extension housing an open plan kitchen, dining and living area with bi-folding doors overlooking the gardens is an excellent addition. The grounds of Valdora are beautifully landscaped to match the interiors, with a perfect enclosed rear garden with stone wall at the foot and large decked area beyond the bi-folding doors, the garden faces due south providing an ideal space for outdoor dining and entertaining.
Conveniently situated with the beach and svyc at the end of the road the center of the village with cafe, community run convenience shop, restaurant, bar and boutique hotel are only 150m away. The picturesque seaside village of Seaview provides walks along coastal paths to the idyllic Priory Bay one way and the sandy beaches of Ryde the other. The high-speed passenger ferry and hovercraft services to Portsmouth are available from the town of Ryde approximately 3 miles away.
Accommodation
Ground Floor
Entrance
Access through a pedestrian gate with sandstone steps to a front door with storm porch over an original timber door with pink stained glass and fanlight over.
Hallway
A light open hallway with high ceilings leads through to the open plan living space. Understair cupboard and W.C. With metro tiled walls to mid height, W.C. And corner wash basin.
Open Plan Kitchen, Dining and Living Area
A superb space split in two and overlooking the gardens through floor to ceiling bi-folding doors. The kitchen is equipped with a full range of under-counter storage units and a breakfast bar central island with pendant lights over. There is an integrated Bosch oven, integrated dishwasher and wine chiller, four ring gas hob with extractor over and1.5 bowl sink with stainless steel mixer tap over. Semi-integrated washing machine and space and plumbing for a fridge/freezer. This light space overlooks the rear garden with a sunny southerly aspect and there is plenty of space for a dining table in the alcove to one side of the fireplace. The sitting area is found through an archway with sea grass carpets and fireplace, incorporating shelving in the alcoves and deep bay window overlooking the front aspect.
First Floor
Carpeted stairs rise to a light galleried landing with hatch accessing a large loft space. With seagrass carpets throughout the bedrooms and landing, the first floor comprises three double bedrooms all with original Edwardian doors and a shower room comprising large shower, wall mounted vanity unit wash basin, heated towel rail and tiled walls. The principal bedroom benefits from a bay window overlooking the front aspect.
Outside
With landscaped and beautifully well-maintained low-maintenance gardens, Valdora is set back from the road behind a walled terrace with sandstone paving with well-stocked borders and side access to a south facing rear garden with lawn space and tin shed at the foot. There is a large decked terrace with southerly aspect providing an excellent outdoor entertaining space.
Services
Mains electricity, water and drainage. Heating is provided by gas fired Glow-worm wall mounted combination boiler located in the kitchen and delivered via radiators.
Tenure
The property is offered Freehold
Council Tax
Band E
EPC Rating
D
Postcode
PO34 5HF
Viewings
Strictly by prior arrangement with the sole selling agents Spence Willard
Important Notice
1.Particulars: These particulars are not an offer or contract, nor part of one. You should not rely on statements by Spence Willard in the particulars or by word of mouth or in writing (“information”) as being factually accurate about the property, its condition or its value. Neither Spence Willard nor any joint agent has any authority to make any representations about the property, and accordingly any information given is entirely without responsibility on the part of the agents, seller(s) or lessor(s). 2. Photos etc: The photographs show only certain parts of the property as they appeared at the time they were taken. Areas, measurements and distances given are approximate only. 3. Regulations etc: Any reference to alterations to, or use of, any part of the property does not mean that any necessary planning, building regulations or other consent has been obtained. A buyer or lessee must find out by inspection or in other ways that these matters have been properly dealt with and that all information is correct. 4. VAT: The VAT position relating to the property may change without notice.
Property info
For more information about this property, please contact
Spence Willard, PO35 on +44 1983 507193 * (local rate)
Disclaimer
Property descriptions and related information displayed on this page, with the exclusion of Running Costs data, are marketing materials provided by Spence Willard, and do not constitute property particulars. Please contact Spence Willard for full details and further information. The Running Costs data displayed on this page are provided by PrimeLocation to give an indication of potential running costs based on various data sources. PrimeLocation does not warrant or accept any responsibility for the accuracy or completeness of the property descriptions, related information or Running Costs data provided here.
































.png)