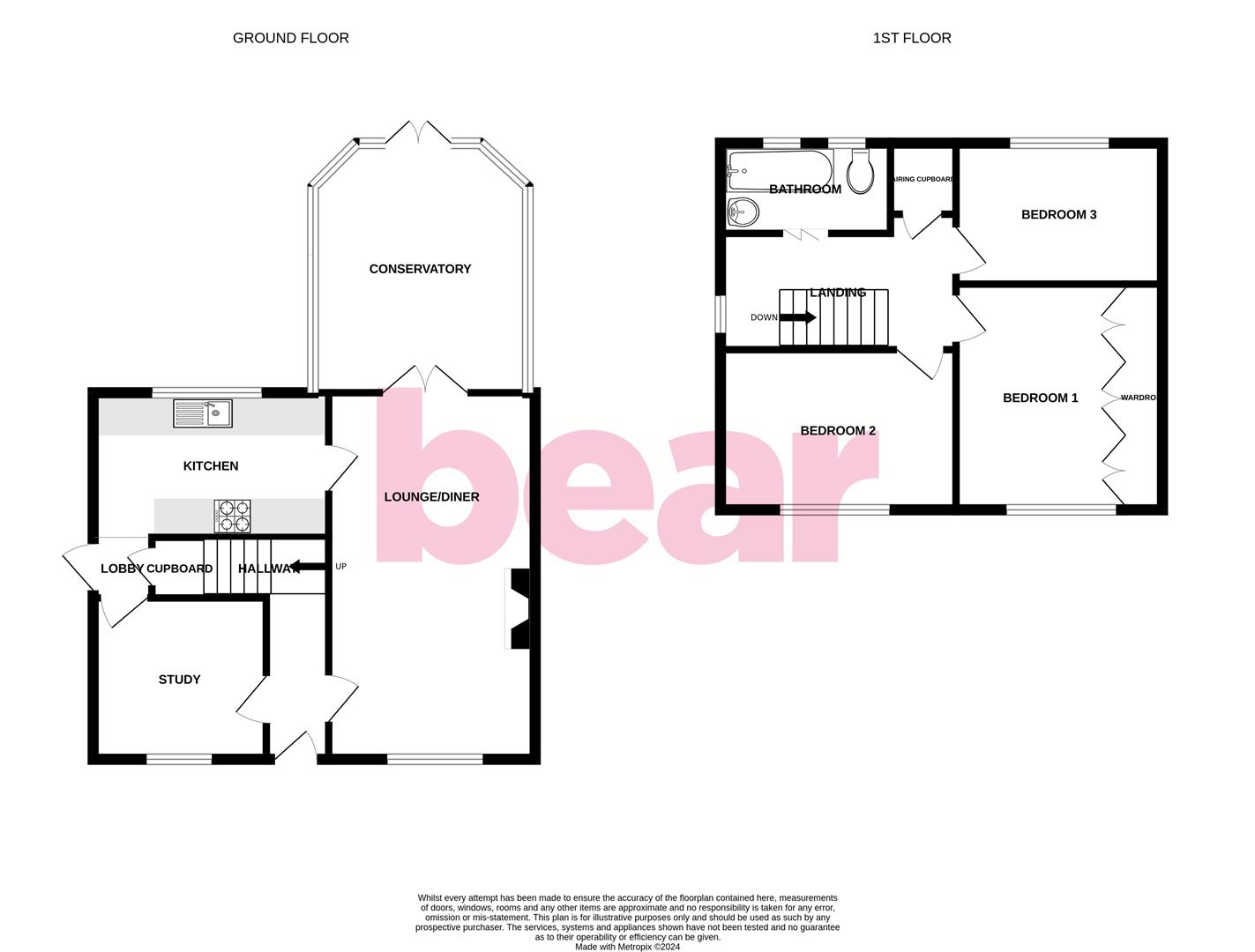End terrace house for sale in Newton Road, Tilbury RM18
* Calls to this number will be recorded for quality, compliance and training purposes.
Property features
- End of terrace family home
- Three bedrooms and two reception rooms with potential of fourth bedroom
- Lounge diner plus an additional large conservatory
- Well maintained rear garden with side access to front
- Fully fitted kitchen
- Potential for driveway STP
- Master bedroom with fitted wardrobes
- Close to local amenities including King Georges Playing Fields
- Within easy reach of Tilbury Town Station servicing the Fenchurch Street Line
- Motivated sellers that have found a property
Property description
* £350,000- £375,000 * potential for four bedrooms * currently three bedrooms, two reception rooms * A double fronted family home that offers spacious accommodation throughout, boasting a generously sized lounge diner, a huge conservatory and an additional reception room that could be converted to a good size downstairs bedroom. The property has three excellent size bedrooms upstairs with the master having the advantages of fitted wardrobes. Located in a popular residential area, this house is walking distance to the High Street, King Georges Playing Fields and Tilbury Town Station that serves London Fenchurch Street.
Frontage
Front garden area, side access leading to the rear garden, access to:
Hallway (3.77m x 1.10m (12'4" x 3'7" ))
Smooth coved ceiling, carpeted stairs to the first floor, radiator with a radiator cover, tiled floor, door to the lounge, door to:
Reception Room/Potential Bedroom Four (2.60m x 2.55m (8'6" x 8'4" ))
Coved ceiling with a double glazed window to the front, dado rail, radiator, tiled floor, opening to:
Kitchen (3.80m x 2.18m (12'5" x 7'1" ))
Coved ceiling, kitchen comprising of; wall and base level units with a roll edge laminate worktop, 1.5 stainless steel sink and drainer with a mixer tap, space for a fridge, space for a washing machine, integrated freezer, integrated oven with a four ring electric hob and an extractor fan above, tiled splashbacks, double glazed window to the rear overlooking the garden, understairs storage cupboard, UPVC double glazed door to the side leading out to the garden, tiled floor, door to:
Lounge/Diner (5.91m x 3.34m (19'4" x 10'11" ))
Smooth coved ceiling, double glazed bay windows to the front, feature fireplace with a wooden surround and an electric fire, dado rail, radiator, laminate flooring, double glazed French doors to the rear leading to:
Conservatory (4.00m x 3.98m (13'1" x 13'0" ))
Double glazed windows to the sides and rear with double glazed French doors to the rear leading out to the garden, laminate flooring.
First Floor Landing
Smooth coved ceiling, loft hatch, airing cupboard, double glazed window to the side, carpet, doors to all rooms.
Bedroom One (3.65m x 3.33m (11'11" x 10'11" ))
Smooth ceiling, double glazed windows to the front, fully fitted floor to ceiling wardrobes, radiator, carpet.
Bedroom Two (3.80m x 2.60m (12'5" x 8'6" ))
Smooth ceiling, double glazed window to the front, radiator, carpet.
Bedroom Three (3.36m x 2.20m (11'0" x 7'2" ))
Smooth ceiling, double glazed window to the rear overlooking the garden, radiator, laminate flooring.
Bathroom (2.67m x 1.37m (8'9" x 4'5" ))
Coved ceiling with inset spotlights, double glazed windows to the rear, panelled bath with a shower over, pedestal wash basin, low level w/c, fully tiled walls, lino flooring, radiator.
Rear Garden
Commences with a patio area with the reminder laid to lawn and flower and shrub borders, Wendy house and a garden shed to the rear, outside tap, outside lighting, side access back to the front garden.
Agents Notes
There has been newly installed double glazing, the combination boiler is only 3 years old, the frontage allows you to create parking for one to two vehicles S.T.P
Property info
For more information about this property, please contact
Bear Estate Agents, SS1 on +44 1702 787665 * (local rate)
Disclaimer
Property descriptions and related information displayed on this page, with the exclusion of Running Costs data, are marketing materials provided by Bear Estate Agents, and do not constitute property particulars. Please contact Bear Estate Agents for full details and further information. The Running Costs data displayed on this page are provided by PrimeLocation to give an indication of potential running costs based on various data sources. PrimeLocation does not warrant or accept any responsibility for the accuracy or completeness of the property descriptions, related information or Running Costs data provided here.

































.png)
