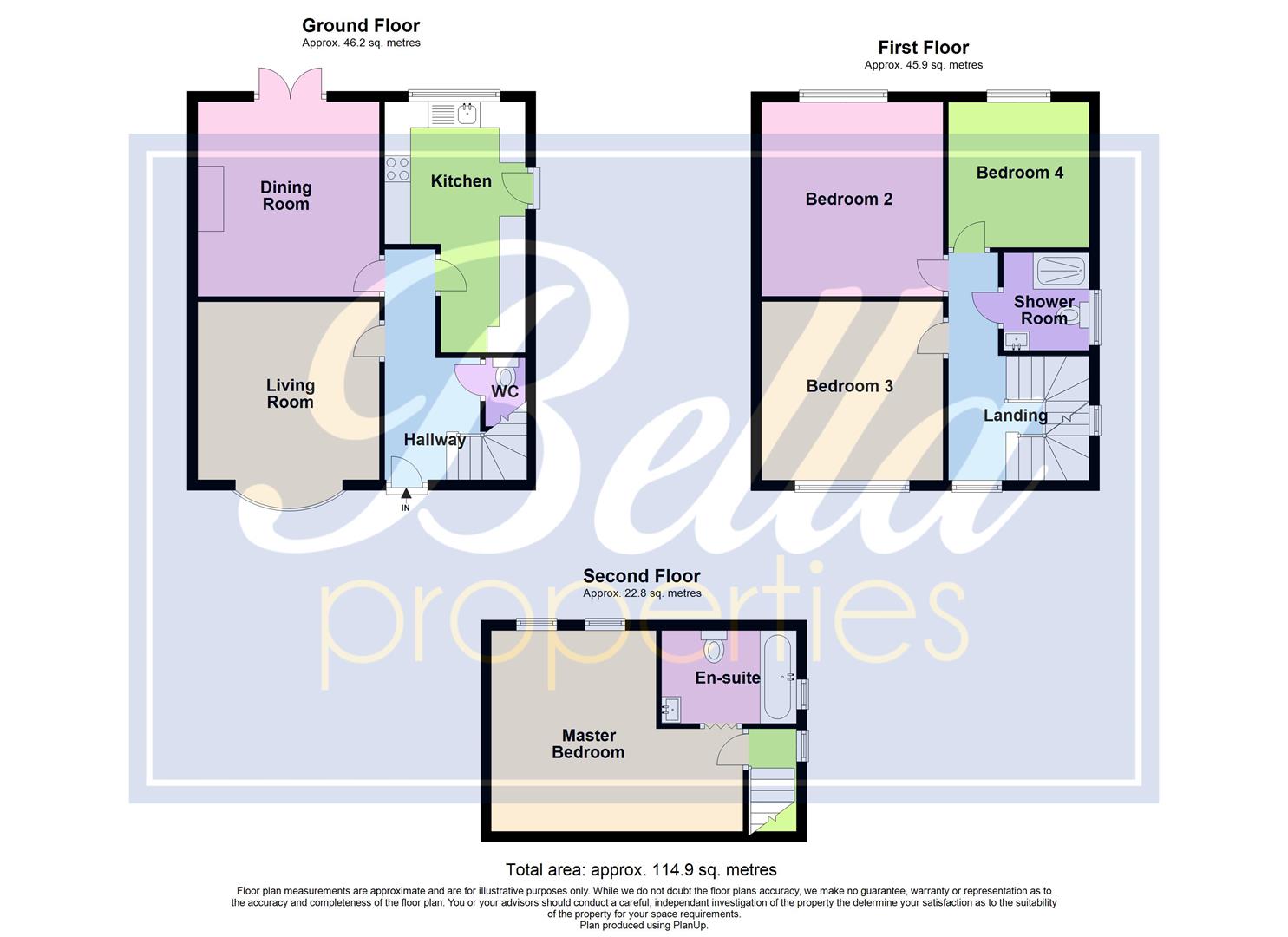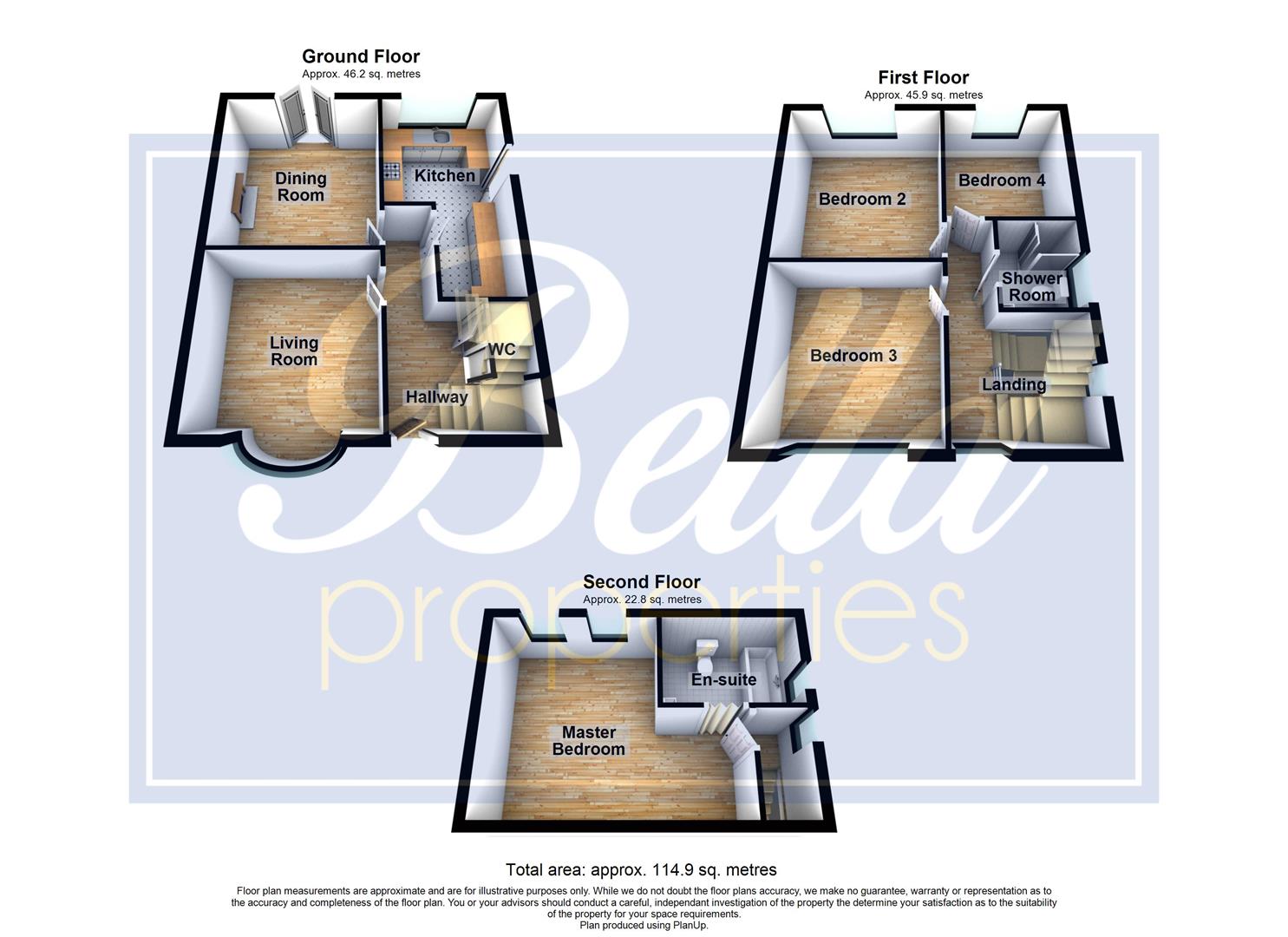Semi-detached house for sale in Priory Road, Scunthorpe DN17
* Calls to this number will be recorded for quality, compliance and training purposes.
Property features
- Four Bedroom Semi Detached
- Three Storey House
- Close to Many Local Amenities
- Three Piece Main Bathroom
- WC
- Morden Kitchen with Septate Diner
- Master Bedroom with Three Piece En-Suite
- Detached Garage
- EPC Rating E
- Council Tax Band A
Property description
** ideal for families alike or first time buy ** ** loft conversion **
Great opportunity to purchase this four bedroom three storey family home in the residential area of Priory Road, in Scunthorpe. Within walking distance to Ashby with many local amenities and transport links. The accommodation consists of four bedrooms, the largest of which benefits from an en-suite bathroom, the lounge, fitted kitchen, sperate diner, WC and family bathroom. Outside has off road parking with a drive for multiple vehicles, detached garage and the rear lawned garden is ideal for entertaining with a patio seating area, storage shed, pond and a hot tub area with pergola.
This family home is well maintained and well decorated by the current owners, any buyer will benefit from a property that is ready to move straight into and has ample space for a growing family.
Viewing's are available now and come highly recommend to appreciate this lovely home!
Entrance Hall
Entrance to the property is via the front door into the hallway, laminate flooring, radiator and coving to ceiling. Internal oak doors lead into the living room, dining room, kitchen, WC and carpeted stairs to the first floor.
Living Room (3.43 x 3.50 (11'3" x 11'5" ))
UPVC bay window to front aspect, carpeted, radiator and coving to ceiling.
Dining Room (3.75 x 3.50 (12'3" x 11'5"))
UPVC patio doors to rear aspect, laminate flooring, radiator, featured surround gas fireplace with coving to ceiling.
Kitchen (4.83 x 2.71 (15'10" x 8'10"))
UPVC window to rear aspect, sematic tiled flooring and spotlights to ceiling. A variety of base height and wall mounted units with complementary counters and integrated sink and drainer, electric oven and hob with extractor fan. Space for washing machine, dryer, dishwasher and fridge/freezer. UPVC external door to the side aspect.
W/C
Downstairs toilet with laminate flooring and under stairs storage.
Landing
UPVC window to front aspect, carpeted, radiator and coving to ceiling. Internal doors lead into the three bedrooms, three piece bathroom suite and stairs to the second floor.
Bedroom Two (3.74 x 3.50 (12'3" x 11'5" ))
UPVC window to rear aspect, carpeted, radiator and coving to ceiling.
Bedroom Three (3.44 x 3.48 (11'3" x 11'5" ))
UPVC window to front aspect, carpeted, radiator and coving to ceiling.
Bedroom Four (2.80 x 2.73 (9'2" x 8'11"))
UPVC window to rear aspect, carpeted, radiator and coving to ceiling.
Shower Room (1.88 x 1.65 (6'2" x 5'4"))
UPVC window to side aspect, tiled flooring and splashback with towel wall radiator. Three piece toilet, sink and shower.
Landing
UPVC window to side aspect, carpeted with internal door leading into bedroom four.
Master Bedroom (3.87 x 4.85 (12'8" x 15'10"))
Two Velux windows, wooden flooring with radiator. Internal door leads into the three piece en-suite.
En-Suite Bathroom (1.79 x 2.60 (5'10" x 8'6" ))
UPVC window to side aspect. Tiled flooring with towel wall radiator and spotlights to ceiling. Three piece toilet, sink and bath with overhead shower.
Extenral
To the front of the property offers an enclosed low-maintained lawned garden with shrubs and off-road parking. To the side there is a driveway for multiple vehicle's and a detached garage. To the rear lawned garden offers a lovely patio seating area for entertaining and including the storage shed, fish pond and hot tub area with pergola.
Disclaimer
The information displayed about this property comprises a property advertisement and is an illustration meant for use as a guide only. Bella Properties makes no warranty as to the accuracy or completeness of the information.
Property info
For more information about this property, please contact
Bella Properties, DN15 on +44 1724 377875 * (local rate)
Disclaimer
Property descriptions and related information displayed on this page, with the exclusion of Running Costs data, are marketing materials provided by Bella Properties, and do not constitute property particulars. Please contact Bella Properties for full details and further information. The Running Costs data displayed on this page are provided by PrimeLocation to give an indication of potential running costs based on various data sources. PrimeLocation does not warrant or accept any responsibility for the accuracy or completeness of the property descriptions, related information or Running Costs data provided here.













































.png)

