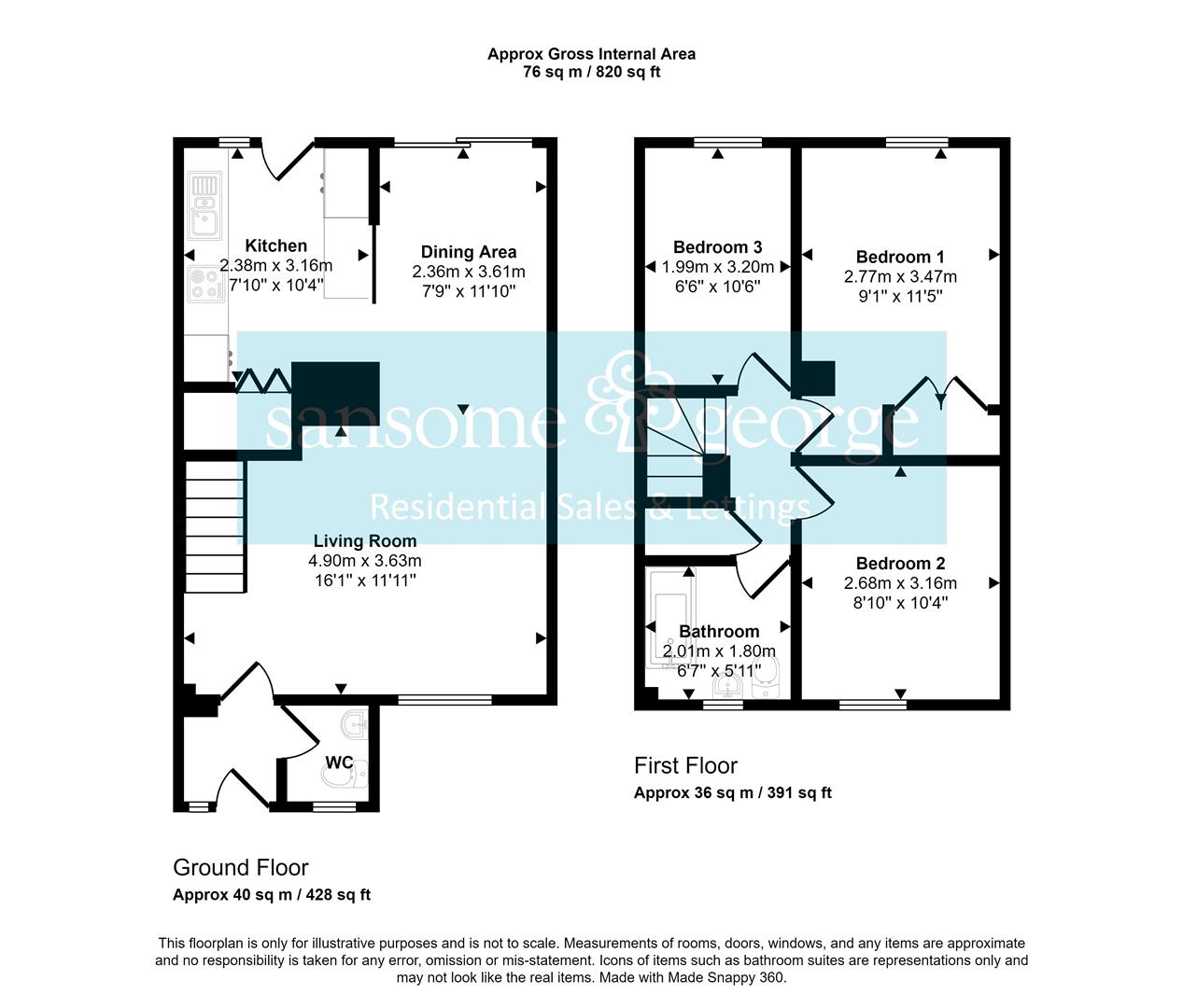End terrace house for sale in Denby Way, Tilehurst, Reading RG30
* Calls to this number will be recorded for quality, compliance and training purposes.
Property features
- Extended End of Terrace House
- Cul-de-sac position with green to front
- Allocated parking for 2 cars
- Well tended westerly aspect 35' rear garden
- Entrance hall with ground floor cloakroom
- 16' living area opening to 11' dining area
- Open plan kitchen plus under stairs utility area
- 3 'good sized' Bedrooms all in excess of 10'
- Bathroom with white suite including shower over bath
- Single Garage in a row nearby
Property description
Sansome & George Tilehurst - A beautifully presented 3 Bedroom End Terrace is located at the end of a traffic free walk way, abutting a cul-de-sac on the popular 'The Potteries' development.
This well maintained and beautifully presented home is located at the end of a traffic free walk way, abutting a cul-de-sac on the popular 'The Potteries' development. This convenient location is within 1 mile of Tilehurst Train Station (Reading Main Line, Paddington, Oxford) as well as Tilehurst Village centre with a wealth of services and amenities. Reputable primary and secondary schools as well as 2 parks and regular bus services are also all within minutes walk.
Positioned at the end of a terrace, this superb property has previously been modestly extended to the front to provide a useful cloakroom from the entrance porch. Enjoying great natural light throughout, the main living space comprises of 3 interlinking open plan areas with front aspect living room opening to dining room with French doors to garden and opens to a well appointed kitchen with shaker style units and includes ceramic sink, integrated hob, oven, dishwasher and fridge/freezer. A door leads to a practical utility cupboard providing additional storage and appliance space and plumbing for washing machine and tumble dryer. A staircase from the living area rises to the first floor landing which has doors to three 'good sized' bedrooms with bedroom 1 boasting a built in wardrobe. A separate front aspect bathroom features a white suite including shower over bath with glazed screen. Other general notable features include UPVC double glazing and gas fired central heating to radiators (n/t). Outside, the frontage of the property is laid mainly to lawn with shrub beds, path to front door and stepping stones to two allocated parking spaces. The rear garden boasts a westerly aspect, measures approximately 35' in length and is enclosed by wooden fencing and brick wall with a courtesy gate leading to the front and parking spaces. A paved patio spans the rear of the property and continues as a path leading to an additional paved area at the foot of the garden. There is also a small sunken pond and an artificial lawn with raised flower/shrub beds to either side. The property also benefits from a single Garage situated in a row at the end of the cul-de-sac.
Please contact Sansome & George Estate Agents for more information or to arrange a viewing appointment at your earliest convenience.
Reading Borough Council - Band C
Property info
For more information about this property, please contact
Sansome & George, RG30 on +44 118 443 4518 * (local rate)
Disclaimer
Property descriptions and related information displayed on this page, with the exclusion of Running Costs data, are marketing materials provided by Sansome & George, and do not constitute property particulars. Please contact Sansome & George for full details and further information. The Running Costs data displayed on this page are provided by PrimeLocation to give an indication of potential running costs based on various data sources. PrimeLocation does not warrant or accept any responsibility for the accuracy or completeness of the property descriptions, related information or Running Costs data provided here.




























.png)
