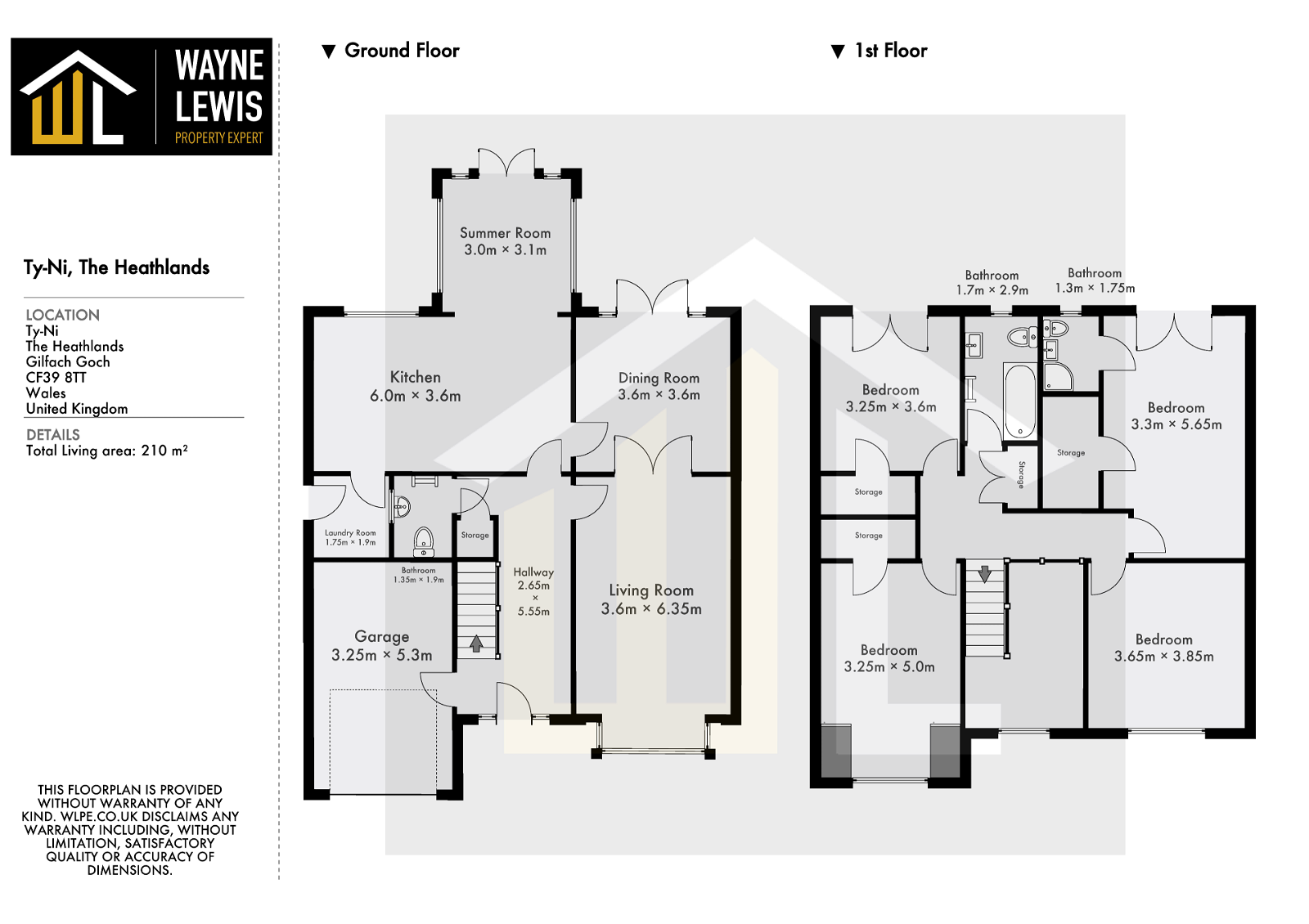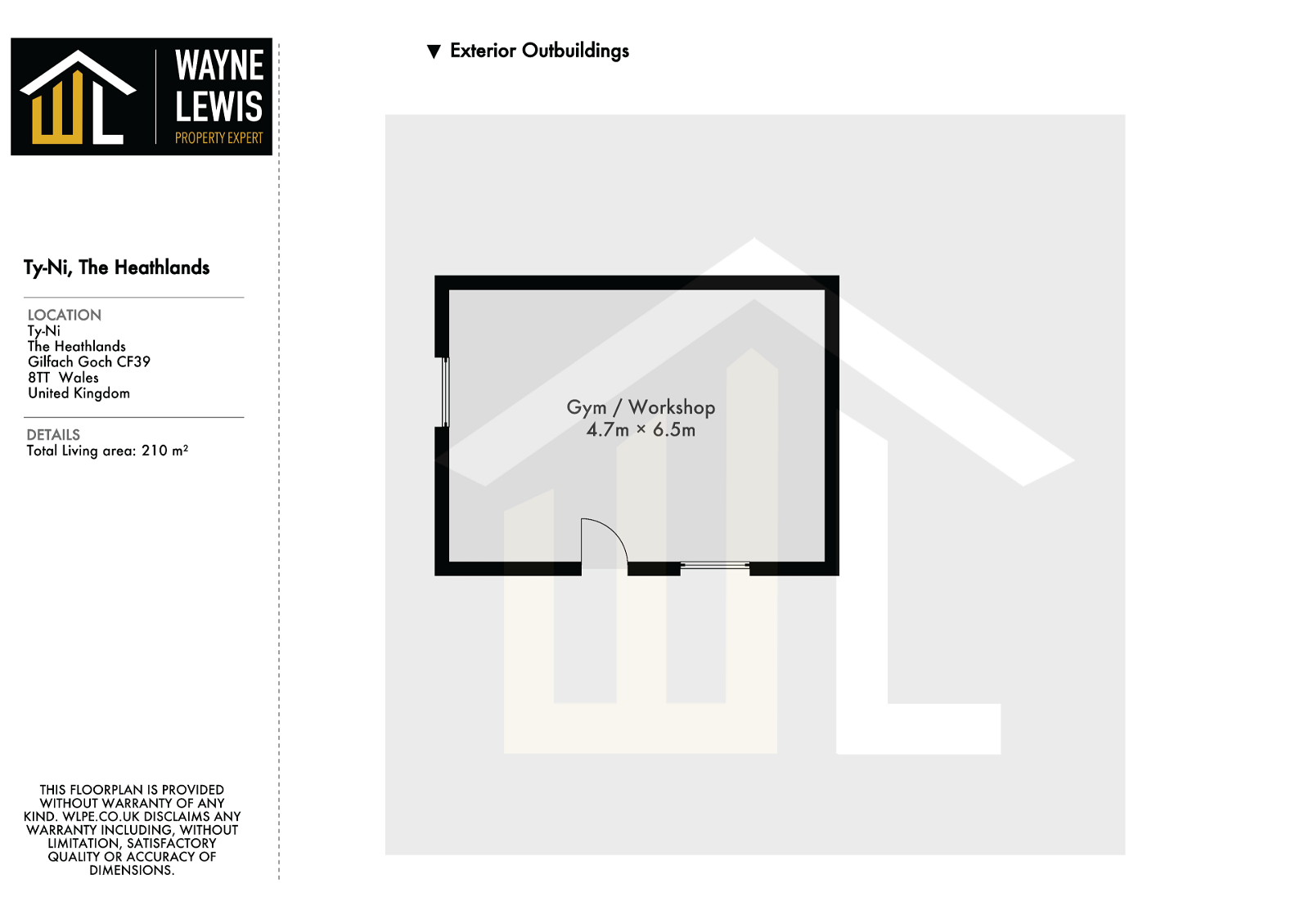Detached house for sale in The Heathlands, Gilfach Goch, Porth CF39
* Calls to this number will be recorded for quality, compliance and training purposes.
Property features
- Detached family four bedroom home
- Three bathrooms plus downstairs W/C
- Internal Garage with electric door
- Stunning high gloss white kitchen
- Wooden staircase
- Engineered wood floor throughout.
- Utility room
- Large feature hallway with designer light and high ceilings
- Parking for a large family of cars
- Large brick out building currently used as a gym
Property description
No chain
Luxurious Living Awaits: Four-Bedroom Detached Oasis in Gilfach Goch!
Prepare to be impressed! This stunning four-bedroom detached family home in Gilfach Goch offers the perfect blend of contemporary luxury, spacious living, and a fantastic location.
A Grand Entrance Awaits
Step inside and be captivated by the home's grandeur. A spacious, open double-height hallway welcomes you with a beautiful wooden staircase bathed in natural light from a feature window. A stunning chandelier adds a touch of elegance, while stylish engineered wood-like flooring with underfloor heating flows seamlessly throughout. This impressive space also boasts additional storage and a downstairs toilet for added convenience. Access to the garage is conveniently located just off the hallway.
Designed for Entertaining
Moving further, discover the expansive living room. Featuring a large bay window showcasing breathtaking hillside views, this space invites relaxation. Large glass French doors open to the formal dining room, offering ample space for a grand dining table. Here, another set of French doors and windows bathe the room in natural light and provide access to the rear garden, perfect for seamless indoor-outdoor entertaining.
The Heart of the Home
Prepare to be wowed by the stunning modern kitchen, the true heart of this home. This enormous space boasts an abundance of sleek white gloss cabinets, contrasting black granite counter tops, and a spacious kitchen island – ideal for meal prep or a breakfast bar. Top-of-the-line fitted appliances complete this culinary dream space.
Versatility & Light
Off the kitchen, discover a delightful and bright summer room. Featuring wall-to-wall windows and French doors leading out to the garden, this versatile space is perfect for relaxing or enjoying a morning coffee bathed in natural light.
A practical utility room with space for a washing machine and tumble dryer also offers access to the side of the property.
Peaceful Retreat Upstairs
Climb the stairs to discover four substantial double bedrooms, each bathed in natural light with engineered wood-like flooring for a touch of warmth. Bedrooms two and three boast built-in walk-in wardrobes, while bedroom two enjoys the luxury of French doors opening onto a Juliet balcony with countryside views.
A large family bathroom with a full bath, shower over the bath, and another skylight completes the upstairs haven. The upstairs hallway provides additional storage and features a unique balcony overlooking the grand entrance below.
The Master Suite
The master bedroom provides a luxurious haven. French doors lead out to a private Juliet balcony, while a walk-in wardrobe ensures ample storage space. The en-suite bathroom features a walk-in shower and a skylight, creating a spa-like retreat at the end of a long day.
Outdoor Paradise
Step outside to your very own multi-level rear garden – an entertainer's dream! The first level offers a versatile flagstone paved area, perfect for outdoor gatherings. A further paved deck area provides a dedicated space for outdoor seating and dining. Here you'll also find a large brick outbuilding, currently configured as a home gym, but adaptable to an outdoor bar, playroom, or anything your heart desires. Side access on both sides of the property ensures convenient movement.
A Grand Arrival
The front of the property boasts a substantial paved driveway with ample parking space for over six cars, leading to the large garage. The outstanding views from this property will leave you breathless.
This exceptional home offers a lifestyle of luxury, comfort, and endless possibilities. Contact us today to schedule a viewing and make it your own!
Property info
For more information about this property, please contact
Wayne Lewis Property Expert, CF83 on +44 29 2227 2542 * (local rate)
Disclaimer
Property descriptions and related information displayed on this page, with the exclusion of Running Costs data, are marketing materials provided by Wayne Lewis Property Expert, and do not constitute property particulars. Please contact Wayne Lewis Property Expert for full details and further information. The Running Costs data displayed on this page are provided by PrimeLocation to give an indication of potential running costs based on various data sources. PrimeLocation does not warrant or accept any responsibility for the accuracy or completeness of the property descriptions, related information or Running Costs data provided here.





















































.png)
