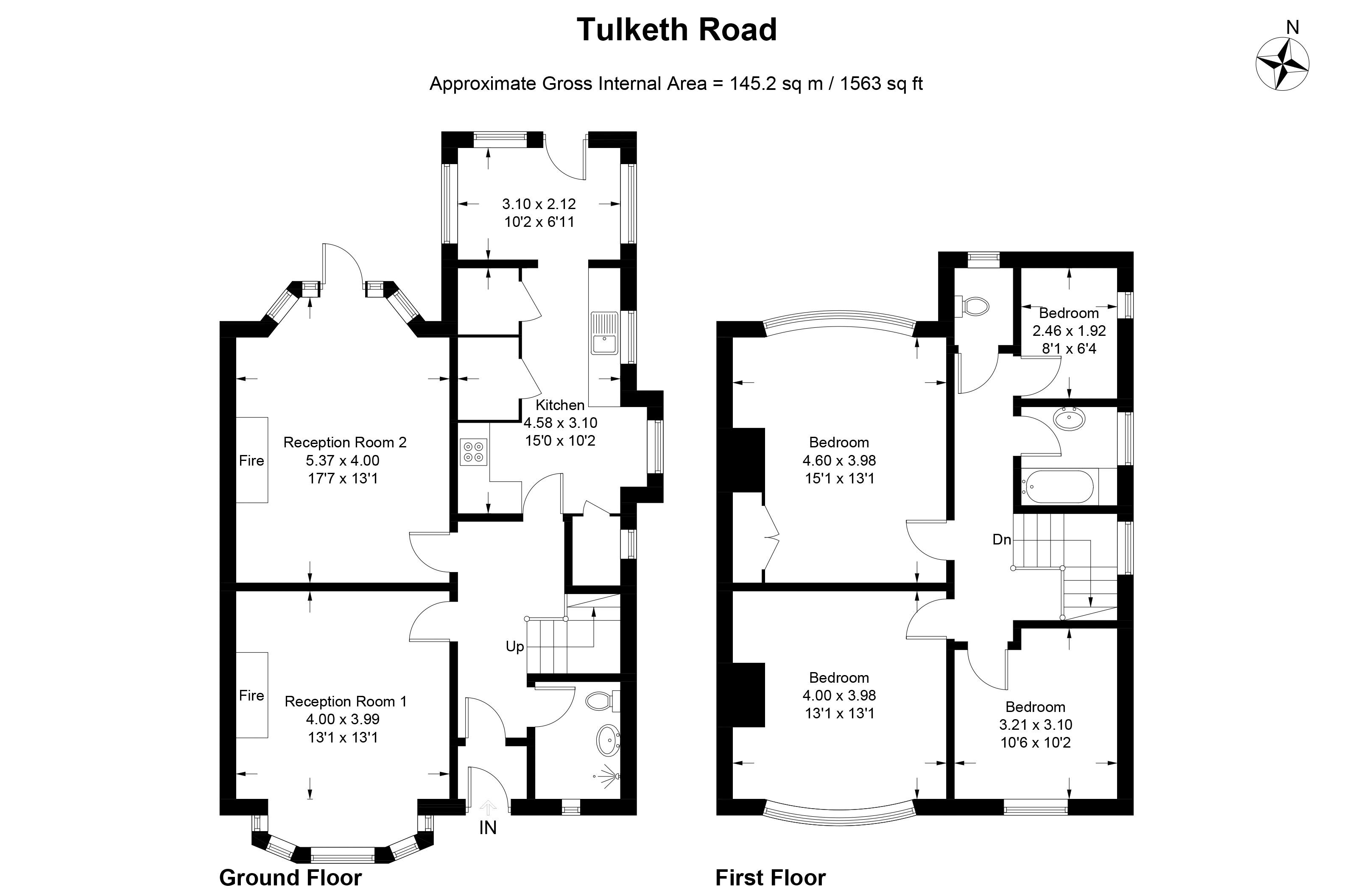Semi-detached house for sale in Tulketh Road, Ashton, Preston PR2
* Calls to this number will be recorded for quality, compliance and training purposes.
Property features
- Great Size Traditional Semi Detached
- Very Sought After Location
- Four Good Bedrooms
- Three Generous Reception Rooms
- Well Equipped Kitchen
- Stunning Entrance Hall
- Quality Original Features
- Lovely Corner Plot
- Driveway & Garage
- Local Schools & Services
Property description
A most impressive traditional semi detached family home in the popular location of Ashton. This stunning property is spacious, has great size rooms and sits within a great size corner plot. There are four bedrooms, three reception room, breakfast kitchen and two bathrooms. There are so many quality original features throughout and the entrance hall sets the standard, as creates a most imposing first impression. There are two large reception rooms and a further dining room to the rear of the well equipped breakfast kitchen. There is driveway parking and a brick built slate roof garage. There is gas central heating and uPVC double glazing. Close to outstanding local schools, local amenities, bus routes and motorway connectivity. To fully appreciate the size, setting and presentation of this beautiful home, viewing is essential.
Entrance Vestibule
Lovely first approach with a solid wooden door to the front, quarry tiled flooring, leaded light glazed panel door and side glazed panels to Entrance Hall.
Entrance Hall (12' 9'' x 7' 2'' (3.88m x 2.18m))
A fabulous Entrance Hall with original coving to ceiling, wooden paneling to staircase stairs to first floor, radiator, plate racking, doors off.
Ground Floor Shower Room
A great addition to this family home, three piece suite comprising wash hand basin, low suite W.C. Wet room area with electric shower, uPVC double glazed window to the front, heated towel rail and full tiled.
Back Lounge (18' 4'' x 13' 2'' (5.58m x 4.01m))
Another very spacious reception room with a picture bay Georgian bead style leaded uPVC double glazed window and central door overlooking and accessing the rear garden.
Front Lounge (16' 5'' x 13' 2'' (5.00m x 4.01m))
With a Georgian Style leaded uPVC double glazed bay window to the front elevation, cast iron wood burner set on a stone inset and hearth with a timber inset lintel, radiator, ceiling light and wall lights, original coving to ceiling.
Kitchen/Breakfast Room (23' 6'' x 11' 7'' to widest point (7.16m x 3.53m))
A fabulous space flooded with natural light by a good selection of Georgian style leaded windows to the side and more to the dining area.
The kitchen has a range of wall, drawer and base units with contrasting working surfaces and part tiled elevations, induction hob, electric oven, plumbed for washer and dishwasher, space for surface height fridge, sink unit and drainer, airing cupboard with radiator, further cupboard housing central heating boiler and under stairs pantry, opening to dining area.
Dining Area
Another beautiful area with Georgian style leaded uPVC double glazed windows to all three elevations and uPVC double glazed patio door to the rear, wooden flooring.
First Floor Landing
With a turning back staircase on approach with two Georgian style leaded uPVC double glazed windows to the side, spindled balustrade gallery landing, two ceiling lights, loft access and doors off.
Bedroom One (16' 1'' x 12' 0'' (4.90m x 3.65m))
A great size master bedroom with a Georgian style leaded uPVC double glazed window to the rear, built in cupboard, wooden flooring, radiator and ceiling light.
Bedroom Two (14' 6'' x 13' 1'' (4.42m x 3.98m))
Another generous double room with a front facing Georgian style leaded uPVC double glazed bow window, wooden flooring, ceiling light and radiator.
Bedroom Three (10' 2'' x 9' 4'' (3.10m x 2.84m))
A good size bedroom with a Georgian style leaded uPVC double glazed window to the front, ceiling light and radiator.
Bedroom Four (8' 1'' x 6' 3'' (2.46m x 1.90m))
With a uPVC double window, ceiling light and radiator.
Family Bathroom
With a two piece contemporary suite comprising panelled bath with glazed screening and electric shower over, pedestal wash hand basin, fully tiled, water resistant panelled ceiling and spot lights, opaque uPVC double glazed window to the side, heated towel rail.
Separate WC
With a low suite W.C and opaque uPVC double glazed window.
Outside
To the front of the property is a gorgeous formal garden with a stunning pink flowering Magnolia tree, lawn garden and established flower borders. There is a wrought iron gate opening on the pathway approach onto the front door.
Side Garden
Great size side garden area with lawn, plants and shrubs
Rear Garden
Beautiful rear garden with paved patio area, raised decked sun terrace, mature plants and shrubs, central lawn, archway trellis to side personal door and secure rear gated access.
Driveway & Garage
Being accessed via Hastings Road with, driveway parking on approach to the brick built detached garage, with power, water supply, light and a lovely slate pitched roof.
Property info
For more information about this property, please contact
Marie Holmes Estates, PR1 on +44 1772 937740 * (local rate)
Disclaimer
Property descriptions and related information displayed on this page, with the exclusion of Running Costs data, are marketing materials provided by Marie Holmes Estates, and do not constitute property particulars. Please contact Marie Holmes Estates for full details and further information. The Running Costs data displayed on this page are provided by PrimeLocation to give an indication of potential running costs based on various data sources. PrimeLocation does not warrant or accept any responsibility for the accuracy or completeness of the property descriptions, related information or Running Costs data provided here.




































.png)