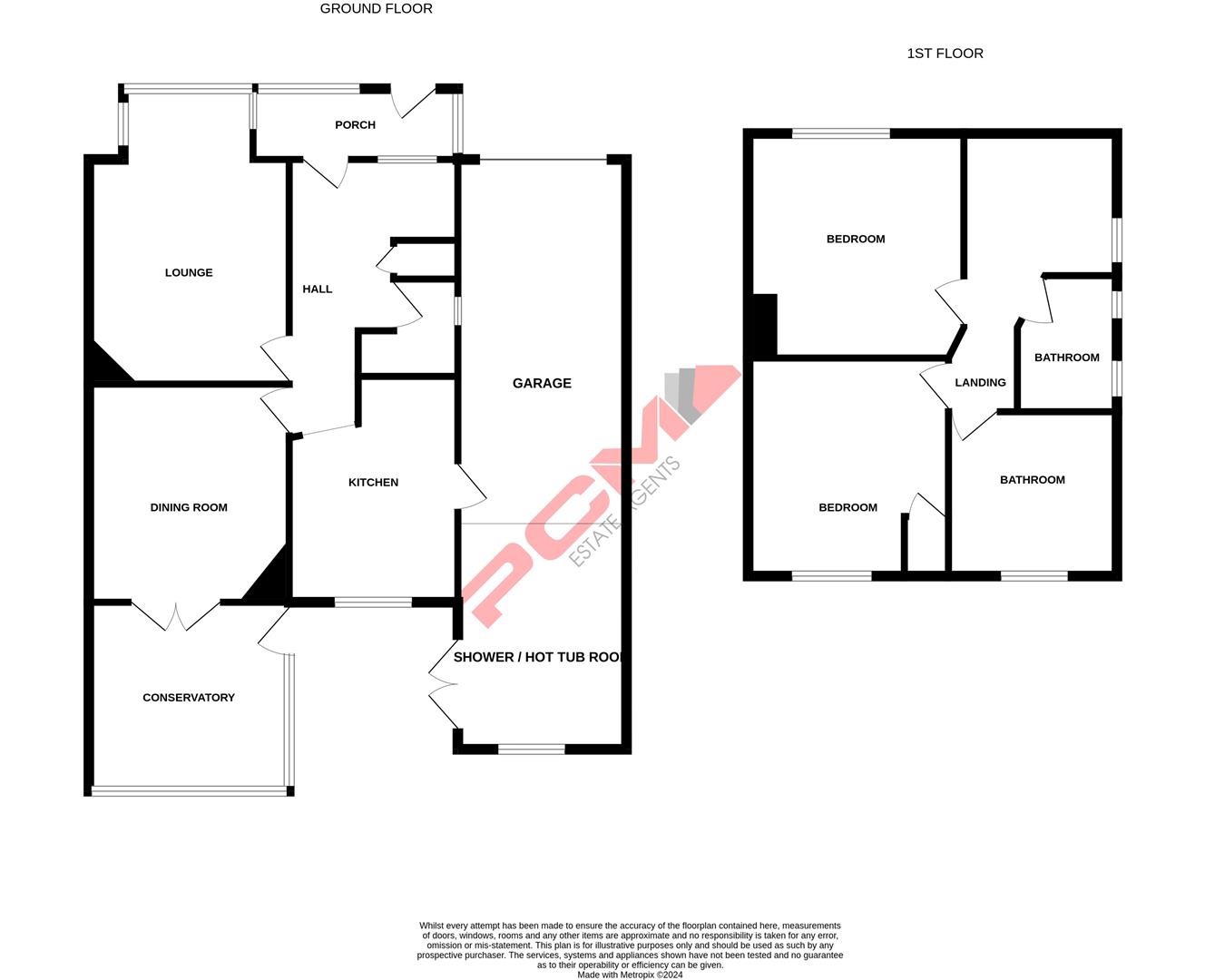Semi-detached house for sale in St. Helens Road, Hastings TN34
* Calls to this number will be recorded for quality, compliance and training purposes.
Property features
- 1930's Semi Detached House
- Two Reception Rooms
- Modern Kitchen
- Conservatory
- Three Bedrooms
- Downstairs WC
- Attached Garage
- Private Rear Garden
- Hot Tub Room plus Shower Cubicle
- Council Tax Band C
Property description
PCM Estate Agents are delighted to present to the market an opportunity to secure this attractive 1930's three bedroom semi-detached house located on this sought-after road opposite Alexandra Park, benefitting from a driveway, detached garage and a large rear garden.
Inside, the property offers modern comforts including gas fired central heating and double glazing where stated and accommodation comprising an entrance porch, hallway, downstairs WC, lounge, separate dining room, conservatory, modern kitchen, upstairs landing, three bedrooms and a bathroom. The property also has an attached garage with electric roller door and a hot tub room with hot tub (not currently operational) (incorporated within the sale) and a shower cubicle. The rear garden is expansive and offers potential.
This property must be viewed to fully appreciate the overall space and position on offer. Please call the owners agents now to book your viewing to avoid disappointment.
Double Glazed Door
Opening to:
Porch
UPVC construction with tiled flooring, windows to front and side, further wooden partially glazed door opening to:
Entrance Hall
Stairs rising to upper floor accommodation, telephone point, wood laminate flooring, radiator.
Downstairs Wc
Dual flush low level wc, wash hand basin, wood laminate flooring, window to side elevation.
Living Room (4.29m into bay x 3.25m (14'1 into bay x 10'8))
Radiator, television point, tiled fireplace, has fire, double glazed bay window to front aspect with pleasant views over the front garden and extending beyond into Alexandra Park.
Dining Room (4.01m x 3.23m (13'2 x 10'7))
Radiator, fireplace, wooden French doors opening onto:
Conservatory (3.35m x 2.59m (11' x 8'6 ))
UPVC construction with double glazed windows to both side and rear elevations, tiled flooring, pleasant views onto the garden, double glazed door providing access to garden.
Kitchen (3.89m max x 2.46m max (12'9 max x 8'1 max))
Wood laminate flooring, ample space for breakfast table, modern and built with a matching range of eye and base level cupboards and drawers with worksurfaces over, four ring gas hob with fitted cooker hood over, waist level oven, grill and microwave, inset drainer-sink unit with mixer tap, space for tall fridge freezer, wall mounted boiler, pull out larder style pantry cupboard, integrated slimline dishwasher, double glazed window to rear aspect with views onto the garden, double glazed door to side providing access to the attached garage and the shower & hot tub room.
First Floor Landing
Loft hatch providing access to loft space with pull down ladder and being partially boarded with Velux window.
Bedroom One (4.09m x 3.58m (13'5 x 11'9))
Radiator, double glazed window to rear aspect with views onto Alexandra Park.
Bedroom Two (3.99m x 3.40m (13'1 x 11'2))
Radiator, built in cupboard, double glazed window to rear aspect with views onto the garden.
Bedroom Three (2.67m x 2.44m (8'9 x 8'))
Radiator, double glazed window to rear aspect with views onto the garden.
Bathroom
Panelled bath with mixer tap and shower attachment, pedestal wash hand basin with chrome mixer tap, dual flush low level wc, ladder style heated towel rail, tiled walls, extractor fan for ventilation, down lights, two double glazed windows to side aspect.
Outside - Front
Expansive and well-established with a variety of mature plants and shrubs, driveway providing off road parking for several vehicles in tandem.
Garage (6.76m x 2.59m (22'2 x 8'6))
Electric roller door, power and light, open plan to:
Hot Tub Room (4.14m x 2.84m (13'7 x 9'4))
Largely timber construction with power and light, shower cubicle with electric shower, double glazed window to rear aspect with double glazed French doors opening to the garden.
Rear Garden
Good sized and in need of cultivation, offering plenty of potential to improve and plenty of outside space.
Property info
For more information about this property, please contact
PCM, TN34 on +44 1424 317748 * (local rate)
Disclaimer
Property descriptions and related information displayed on this page, with the exclusion of Running Costs data, are marketing materials provided by PCM, and do not constitute property particulars. Please contact PCM for full details and further information. The Running Costs data displayed on this page are provided by PrimeLocation to give an indication of potential running costs based on various data sources. PrimeLocation does not warrant or accept any responsibility for the accuracy or completeness of the property descriptions, related information or Running Costs data provided here.
































.png)