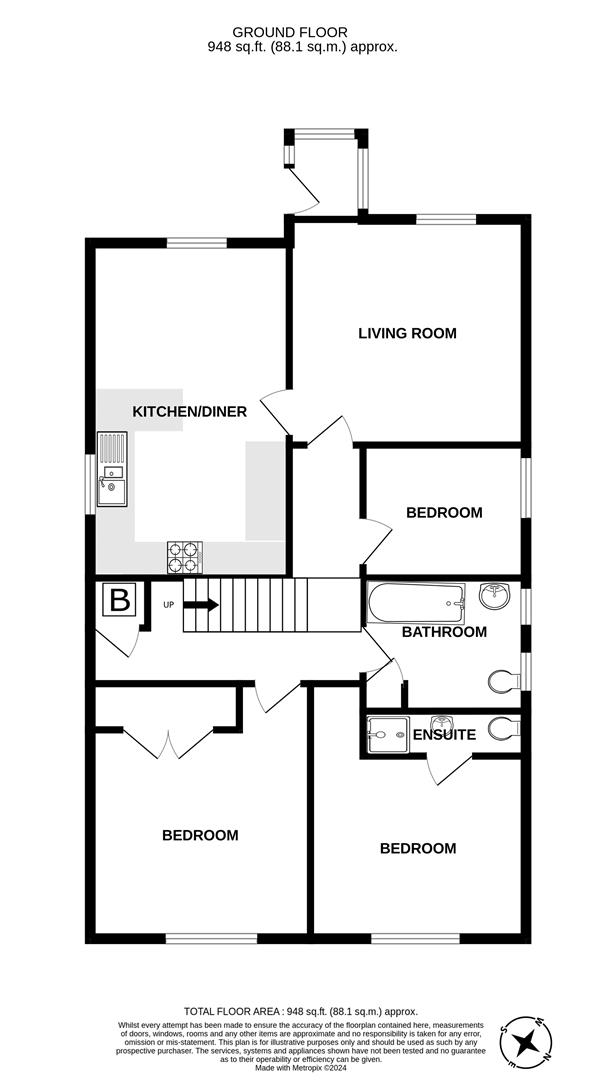Detached bungalow for sale in Casterills Road, Helston TR13
* Calls to this number will be recorded for quality, compliance and training purposes.
Property features
- Three bedrooms
- Detached
- Master en suite
- Garden
- Driveway and parking
- Freehold
- Council tax band D
- EPC - C71
Property description
Although in need of some refurbishment and updating to fulfill its full potential, Trelissick offers the basis of a lovely bungalow, located on a level plot, in a highly regarded residential area of the town.
The bungalow is handily located for easy access to a host of local amenities including the supermarket, Cottage Hospital and the walks and countryside of the National Trust Estate at both Degibna and Penrose.
Internally there is an open plan kitchen and dining area which enjoys a sunny outlook over the front garden, a pleasant lounge and three bedrooms, with the master having an en-suite shower room. To the rear is a walled garden laid to lawn which would seem a pleasant place in which to sit out and relax.
Refinements include gas fired central heating and double glazing.
The accommodation comprises an entrance porch, lounge, inner hallway, kitchen/dining room, bathroom and three downstairs bedrooms (master ensuite). A staircase leads up to a landing with doors to large loft storage areas on either side.
Helston itself is a bustling market town that stands as a gateway to The Lizard Peninsula which is designated as an area of outstanding natural beauty with many beautiful beaches, coves and cliff top walks. The town has amenities that include, national stores, supermarkets, doctor surgeries, churches and also many clubs and societies. There are a number of well regarded primary schools, a comprehensive school with sixth form college and a leisure centre with indoor heated pool.
The Accommodation Comprises (Dimensions Approx)
Steps Up And Part Glazed Door To
Entrance Porch
Triple aspect room with tiling to the floor and door to
Lounge (3.89m x 3.53m (12'9" x 11'7"))
A pleasant room with a window to the front aspect and an internal door to
Inner Hallway
‘L’ shaped with a service door to the side aspect, a storage cupboard housing a Vaillant gas fired boiler and an electric consumer unit, an under stairs cupboard, staircase to the first floor and doors off to all three bedrooms, bathroom, lounge, and
Kitchen/Dining Room
Kitchen Area (5.66m x 3.28m (18'7" x 10'9"))
Comprising a cream fitted kitchen with a good range of cupboards, drawers and eye-level units. Granite effect working top surfaces incorporate a one and a half bowl ceramic sink with side drainer and Swan’s neck mixer tap over with tiled splash backs. Spaces are provided for a dishwasher, washing machine, fridge and electric cooker, which has a chimney style stainless steel hood over. There are recessed spotlights and a large window to the side aspect.
Dining Area
Open plan and enjoying a sunny outlook with wood laminate flooring, pendant light and a large window overlooking the front garden and driveway.
Bedroom One (4.19m x 3.58m (including en suite) (13'9" x 11'9")
Double bedroom with window with outlook to rear garden and door to
En Suite Shower Room
Comprising a low-level w.c., wall mounted wash handbasin with mixer tap, tiled splash back, shaving light, recessed lighting and a tiled shower cubicle housing a thermostatic shower with drencher head.
Bedroom Two (4.19m x 3.66m (including built in wardrobe) (13'9")
Comfortable double bedroom with a built in wardrobe with hanging rail and storage and a large window overlooking the rear garden.
Bedroom Three (2.59m x 2.18m (8'6" x 7'2"))
With window to side aspect.
Bathroom
With a white suite comprising a panelled bath with a tiled surround, a concertina shower screen, thermostatic shower with drencher head, low-level w.c. And a pedestal wash hand basin. There is a louvered door to the airing cupboard with slatted shelving, a mirrored medicine cabinet, recessed spotlighting, an extractor and twin obscure glazed windows to the side aspect.
A staircase rises to the first floor.
Landing
With Velux window and twin doors opening into a partly boarded loft space.
Outside
A driveway leads up to the residence and provides parking for a number of vehicles. The front garden enjoys a sunny outlook and is laid largely to lawn with established plants and shrubs at its borders. Beyond the driveway to the rear is a pleasant walled lawned garden with a shed and a pathway to the side.
Services
Mains, electricity, gas, water and drainage.
Viewing
To view this property or any other property we are offering for sale, simply call the number on the reverse of these details.
Council Tax Band
Band D
Anti Money Laundering Regulations - Purchaser
We are required by law to ask all purchasers for verified id prior to instructing a sale.
Proof Of Funds - Purchasers
Prior to agreeing a sale, we will require proof of financial ability to purchase which will include an agreement in principle for a mortgage and/or proof of cash funds.
Date Details Prepared
26th March 2024
Property info
For more information about this property, please contact
Christophers, TR13 on +44 1326 358754 * (local rate)
Disclaimer
Property descriptions and related information displayed on this page, with the exclusion of Running Costs data, are marketing materials provided by Christophers, and do not constitute property particulars. Please contact Christophers for full details and further information. The Running Costs data displayed on this page are provided by PrimeLocation to give an indication of potential running costs based on various data sources. PrimeLocation does not warrant or accept any responsibility for the accuracy or completeness of the property descriptions, related information or Running Costs data provided here.

































.png)