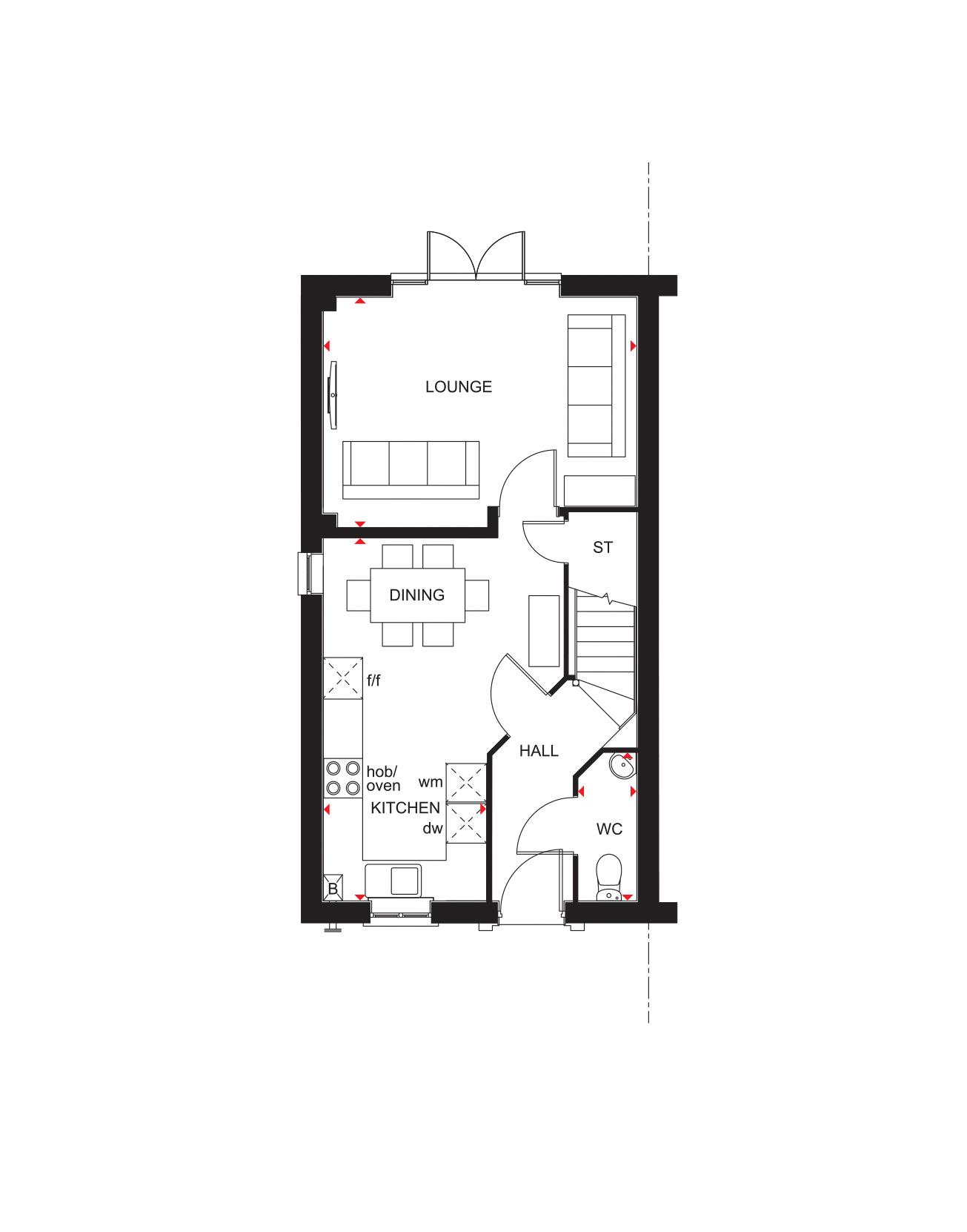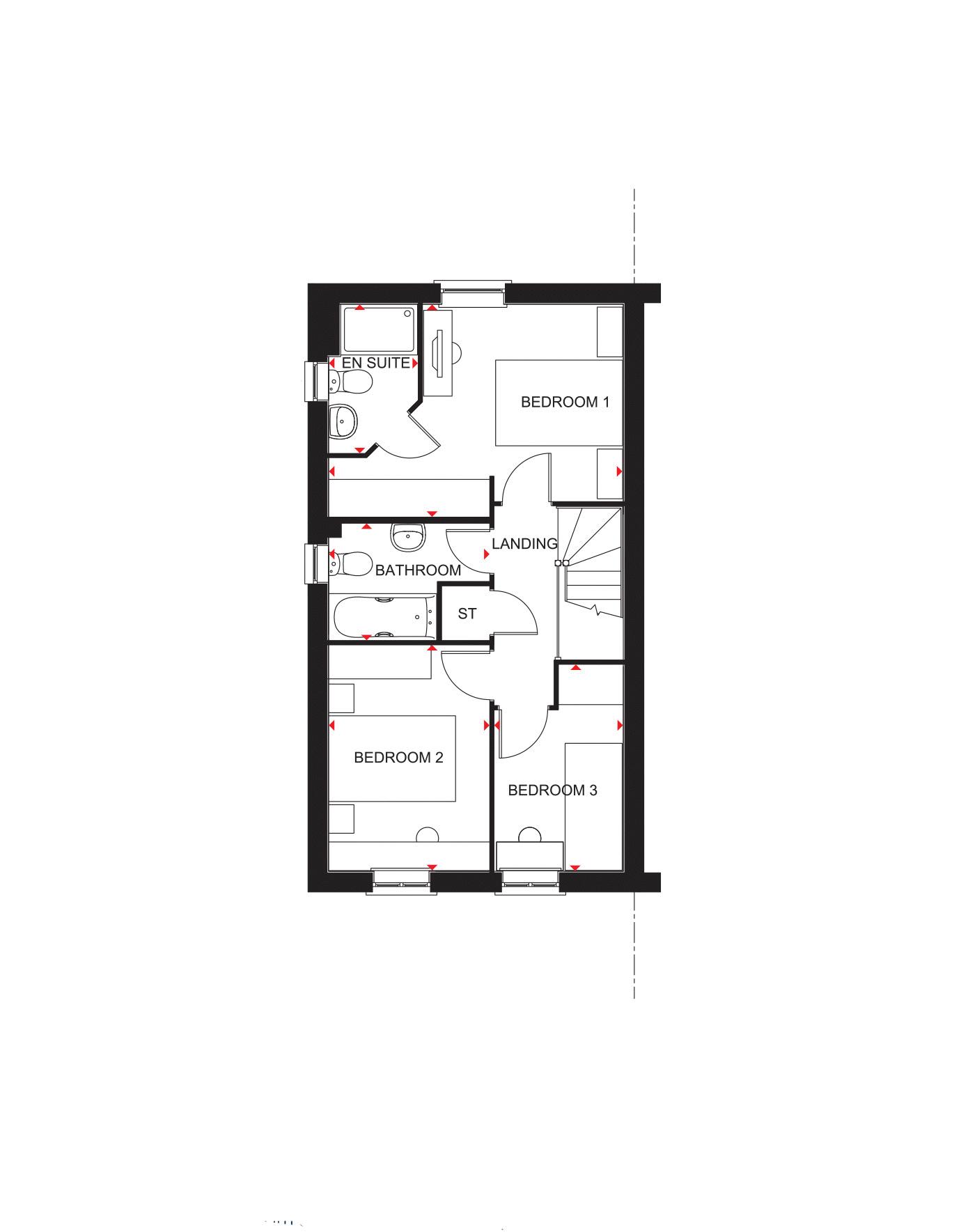Terraced house for sale in Mill Garden, Cheddon Fitzpaine, Taunton TA2
* Calls to this number will be recorded for quality, compliance and training purposes.
Property features
- A delightful modern David Wilson built terraced house
- Conveniently located close to local shops, amenities and a bus stop
- Well presented accommodation throughout
- Entrance hallway with cloakroom/WC
- Generous upgraded kitchen (with built in appliances) and dining area
- Lounge with French doors opening onto the west facing rear garden
- Main bedroom with en suite and built in wardrobes
- 2 further bedrooms and family bathroom
- Double glazing and gas heating. Generous sized rear garden with side access
- 2 allocated off road parking spaces
Property description
This lovely house in Mill Garden is a modern David Wilson built property on the north eastern fringe of Taunton less than 2 miles from the town centre and close to local shops and amenities.
The property has a welcoming entrance hallway with a cloakroom/WC and stairs rising to the first floor. The kitchen has been upgraded from new by the current owner and has a range of quality built-in appliances and a window looking out towards the front. There is also a pleasant dining area and a generous understairs storage cupboard and a door through to the lounge at the rear of the house with French doors opening onto a larger than expected rear garden.
The first floor has 3 bedrooms (main bedroom has a shower ensuite and built in wardrobes) and a family bathroom.
Outside there is a westerly facing rear garden with a walkway leading to the 2 allocated off road parking spaces.
A viewing is a real must to see this larger than expected, well maintained family property.
Please see our brochure for more informtion on "Material Information" for buyers.
Gross Internal Floorspace
893 Sq.ft (83 Sq.m)
Kitchen/Dining Room (17' 7'' x 11' 6'' (5.37m x 3.5m))
Lounge (11' 2'' x 15' 1'' (3.4m x 4.6m))
WC (6' 11'' x 2' 11'' (2.1m x .9m))
Bedroom 1 (10' 10'' x 15' 1'' (3.3m x 4.6m))
En Suite (7' 7'' x 4' 7'' (2.3m x 1.4m))
Bedroom 2 (11' 6'' x 8' 2'' (3.5m x 2.5m))
Bedroom 3 (8' 2'' x 6' 7'' (2.5m x 2m))
Bathroom (5' 11'' x 8' 6'' (1.8m x 2.6m))
Services
The property is connected to mains water, mains electricity, mains drainage and mains gas.
The property is required to pay for an annual service charge for the upkeep of the communal grounds.
Disclaimer
Disclaimer: These particulars are not to form part of a sale contract owing to the possibility of errors/or omissions. Prospective purchasers should therefore satisfy themselves by inspection or otherwise as to their correctness. All fixtures, fittings, chattels, and other items not mentioned are specifically excluded unless otherwise agreed within the Sale of contract Documentation or left in situ upon completion. The property is also sold subject to rights of way, public footpaths, easements, wayleaves, covenants, and any matters which may affect the legal title. The agent has not formally verified the property’s structural integrity, ownership, tenure, acreages, estimated square footage, planning/building regulations status or the availability/operation of services and/or appliances. Therefore, prospective purchasers are advised to seek validation of all the above matters prior to expressing any formal intent to purchase. Wilsons Estate Agents routinely refer both potential buyers and sellers to local solicitors to carry out the conveyancing. The decision is solely down to the buyers or sellers if they wish to proceed with the quotes and if they choose to instruct a conveyancer it should be known that we receive a payment benefit of £150.00 per transaction.
Property info
For more information about this property, please contact
Wilsons Estate Agents, TA1 on +44 1823 429139 * (local rate)
Disclaimer
Property descriptions and related information displayed on this page, with the exclusion of Running Costs data, are marketing materials provided by Wilsons Estate Agents, and do not constitute property particulars. Please contact Wilsons Estate Agents for full details and further information. The Running Costs data displayed on this page are provided by PrimeLocation to give an indication of potential running costs based on various data sources. PrimeLocation does not warrant or accept any responsibility for the accuracy or completeness of the property descriptions, related information or Running Costs data provided here.





























.png)
