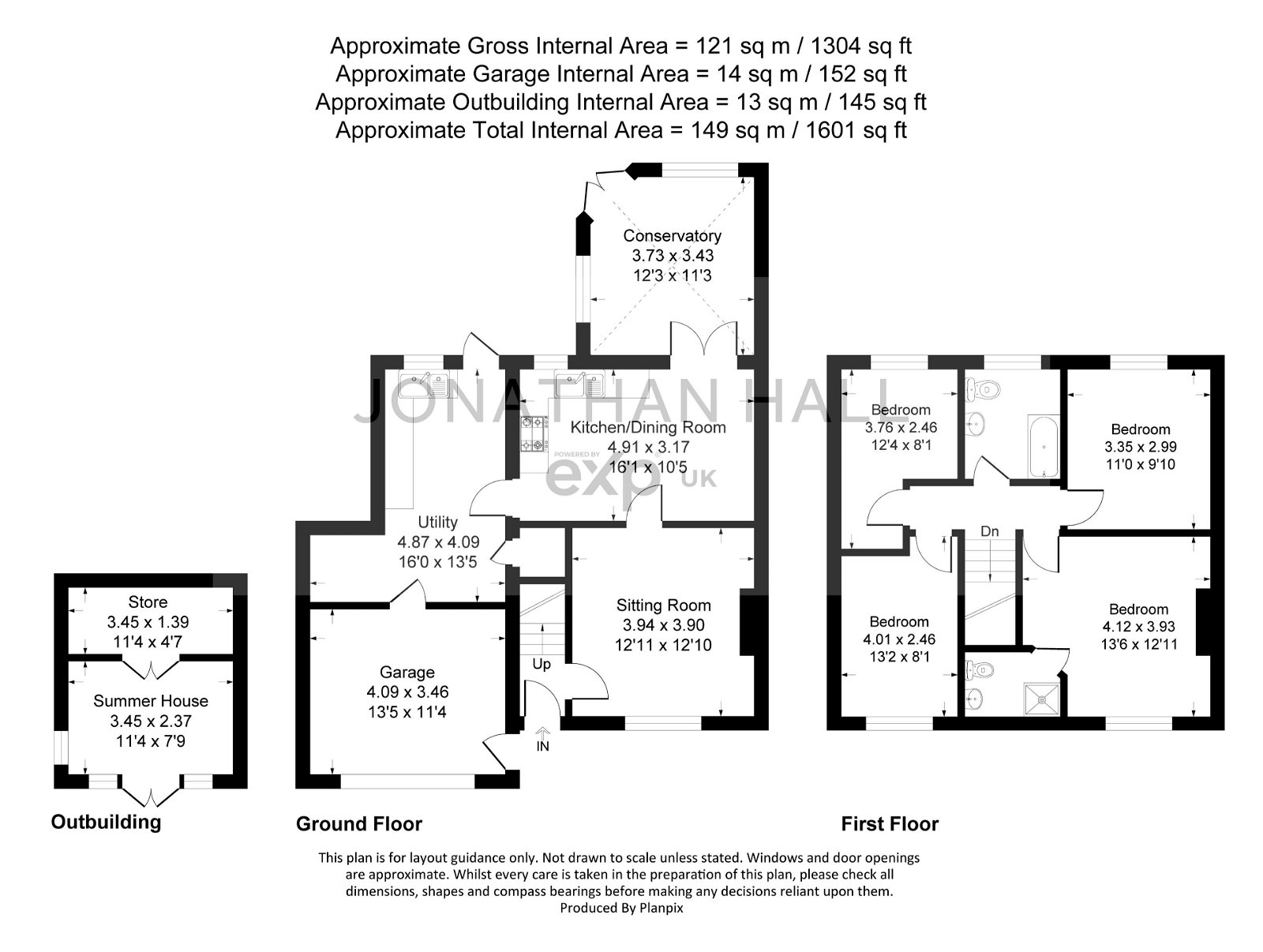Semi-detached house for sale in Long Mill Lane, Plaxtol, Sevenoaks TN15
* Calls to this number will be recorded for quality, compliance and training purposes.
Property features
- Well-Presented & Spacious Semi
- Picturesque & Highly Sought-After Village
- Approx 110ft Delightful Rear Garden
- Sitting Room with Log Burner
- Kitchen/Dining Room
- Conservatory/Garden Room
- Garage Split into Store Room and Utility Room
- Four Bedrooms, Bathroom & En-Suite
- Front Garden & Driveway for Two/Three Cars
- 3 Miles to Borough Green Main Line Station
Property description
Price Range: £600,000 to £650,000. A well-presented and spacious four bedroom semi-detached house with an approximately 110ft (33.5m) delightful rear garden, summer house, driveway, garage (split into a store room and a utility room) and high-speed fibre to the property provided by Gigaclear. The property is located in the picturesque and highly sought-after village of Plaxtol, with its village shop with a post office, primary school, nursery, church and two parks. Borough Green station with services to London Bridge (from 37 minutes), Charing Cross, Victoria, Maidstone and Ashford is approximately 3 miles away.
Accommodation
Ground floor: Entrance hall with stairs to the first floor; sitting room with window shutters and log burning stove; kitchen/dining room with modern fitted kitchen comprising cupboards, drawers, worktops, sink with drainer, four ring electric ceramic hob with extractor hood above, built-in electric oven and grill, integrated dishwasher and space for fridge/freezer; conservatory/garden room with access to the garden; utility room with fitted cupboards, worktops, sink with drainer, spaces for washing machine and tumble dryer, oil fired boiler, hot water cylinder, access to the garden; the garage has an electric up-and-over door and it is currently split to provide a store room and utility room, however, it has potential to open it up and convert it back into a garage or convert it into another reception room or home office (subject to obtaining relevant consents).
First floor: Landing with loft access; master bedroom with a lovely period fireplace and an en-suite shower room with WC, shower cubicle and sink; bedroom two with a lovely period fireplace; bedroom three, bedroom four; bathroom with WC, bath with shower above and glass shower screen, vanity wash basin and heated towel rail.
Outside
The front garden has a lawn, borders stocked with flowering plants, shrubs and hedging, a gated driveway for two/three cars, an oil tank and side access to the rear garden. The delightful rear garden is approximately 110 ft (33.5 m), with decking adjacent to the rear of the house, a power point, an outside tap, lawn, flower beds, and a summer house with a storeroom at the rear of the garden.
Agents note
The property is freehold, in council tax band C, has oil-fired central heating and double glazing.
Location
The property is located in the picturesque and highly sought-after village of Plaxtol, located in an area of outstanding natural beauty, with a village store with a Post Office, the Papermakers Arms pub, a popular primary school, a nursery, a community orchard, two recreation grounds, church, bus service to the local towns and secondary schools and there are beautiful walks in the surrounding countryside.
The Kentish Rifleman pub in the neighbouring hamlet of Dunks Green, is 0.7 miles away.
The neighbouring village of Shipbourne with its lovely large village green, the popular Chaser pub and restaurant, church, primary school and Farmers Market is just over 2 miles away.
Borough Green village with its range of shops and restaurants/takeaways, and mainline station with services to London Bridge from 37 minutes, Charing Cross and Victoria, is approximately 3 miles away.
Tonbridge town centre, with its ‘Motte and Bailey’ Castle next to the river Medway, and its comprehensive range of schools, shopping, and leisure facilities; and mainline station, is approximately 5 miles away.
Sevenoaks town centre, with Knole House and Park, and its comprehensive range of schools, shopping, and leisure facilities; mainline station (with services to London Bridge from 23 minutes), is approximately 7 miles away.
Access to the M20 and M26 is approximately 4 miles away at Wrotham and Wrotham Heath.
Property info
For more information about this property, please contact
eXp World UK, WC2N on +44 1462 228653 * (local rate)
Disclaimer
Property descriptions and related information displayed on this page, with the exclusion of Running Costs data, are marketing materials provided by eXp World UK, and do not constitute property particulars. Please contact eXp World UK for full details and further information. The Running Costs data displayed on this page are provided by PrimeLocation to give an indication of potential running costs based on various data sources. PrimeLocation does not warrant or accept any responsibility for the accuracy or completeness of the property descriptions, related information or Running Costs data provided here.















































.png)
