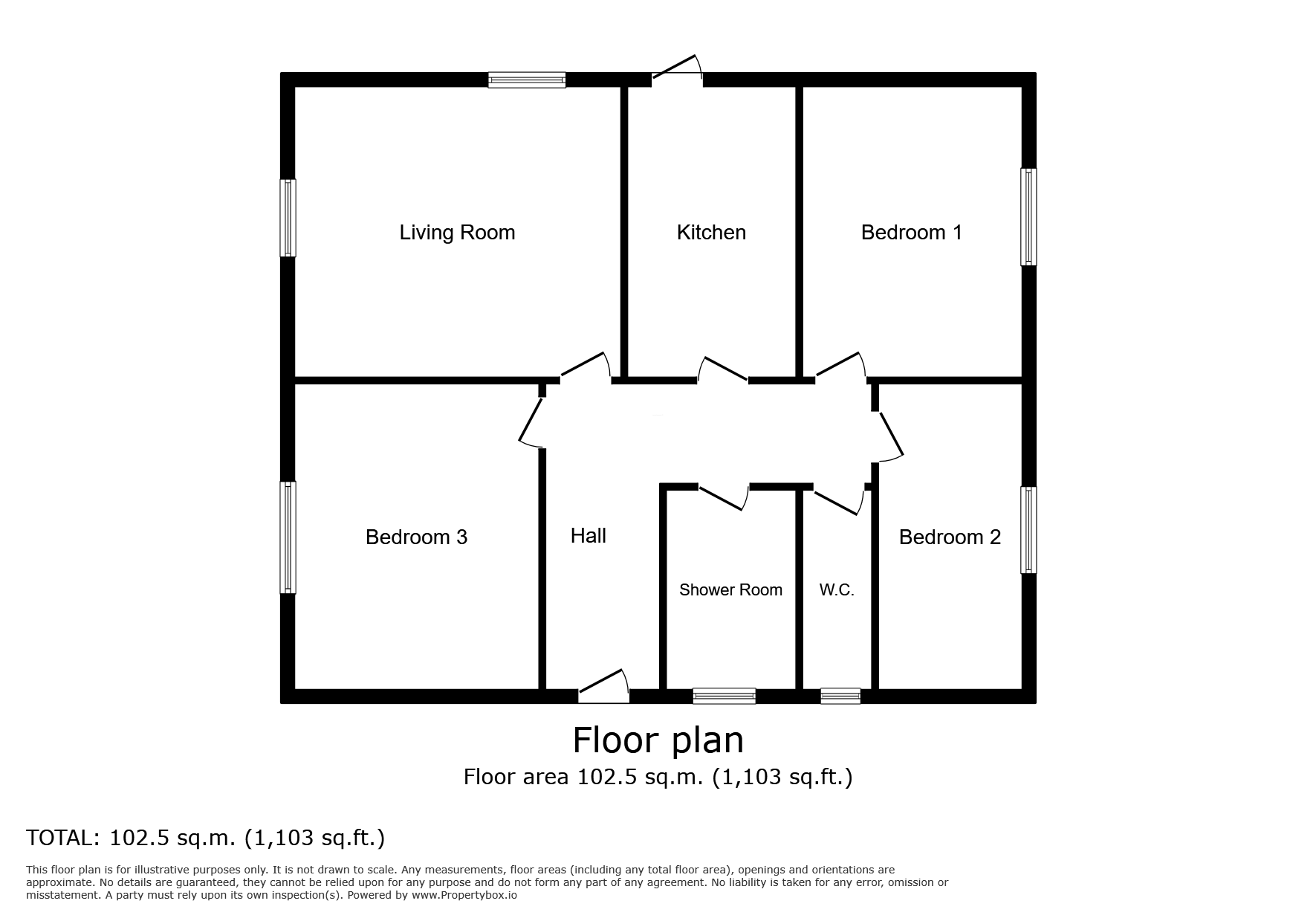Bungalow for sale in Augustus Drive, Bedlington NE22
* Calls to this number will be recorded for quality, compliance and training purposes.
Property features
- Three Double Bedrooms
- Lovely Westerly Rear Aspect
- Stylish Newly Fitted Kitchen
- Ample Off Road Parking & Garage
- Pristine Condition Throughout
Property description
Summary
Augustus Drive, The Chesters, Bedlington.
This is a wonderful home, freshly upgraded and boasting a Westerly rear aspect which is not directly overlooked from beyond. Well positioned within The Chester's development this detached bungalow has been tastefully refurbished and we encourage an early integral viewing to appreciate the standard and situation of home on offer.
To the front of the property there is a lawned garden, a good length driveway runs parallel to the building allowing off road parking for at least three vehicles. Beyond the driveway there is a detached single garage.
Inside the home there is a welcoming entrance hall with storage and onward access into all rooms; dual aspect living, stylish fitted kitchen with integrated appliances, newly fitted shower room and separate WC and three bedrooms, the master is particularly nice and has tasteful fitted furniture. Although there are three double bedrooms, one of the these rooms could lend itself to an additional reception room if required.
The rear garden is fantastic! The sellers have paid much attention to the garden and there is a timber Summerhouse/Bar which has power and lighting.
Freehold.
The Chesters development remains a popular choice for many due to its convenient location close to the town centre and good bus and road links into surrounding towns.
Call the local team on to obtain further information or to arrange an internal viewing.
Council Tax Band: C
Tenure: Freehold
Entrance
The main entrance door is located to the side and provides access into a welcoming hall. All rooms as accessed from the hall and there is a useful storage cupboard, central heating radiator and tasteful floor coverings.
Reception Room (4.99m x 3.65m)
A lovely dual aspect room situated to the front with a double glazed window to both the front and side. Central heating radiators and tasteful floor coverings.
Kitchen (2.58m x 3.63m)
Recently upgraded with a stylish range of wall and base units with complementing wall tiling, work surfaces and under-unit lighting. Built-in appliances include: Dishwasher, washing machine, fridge/freezer and oven, hob and extractor hood. There is side access into the rear garden and a storage cupboard houses a combination boiler.
Main Bedroom (3.48m x 2.86m)
A pleasant double room situated to the rear with fitted wardrobes and dressing table. Double glazed window to the rear which overlooks the private rear garden and which offers a great degree of privacy. Central heating radiator.
Bedroom Two (2.74m x 2.42m)
The current owners occupy this room as a bedroom however it can lend itself to an additional reception room of required. Double glazed window to the front and a central heating radiator.
Bedroom Three (3.75m x 2.55m)
Another double room situated to the rear with a double glazed window and a central heating radiator.
Shower Room
A recently fitted two piece suite comprising: A walk-in shower cubicle with splash back tiling and shower screen, wash hand basin set upon a vanity unit. Double glazed window to the side elevation, heated towel rail.
Separate WC
Recently fitted with a low level WC and a wash hand set upon unit. The wall and floor coverings complement the suite nicely. Double glazed window to the side elevation.
Outside
The home sits on a great plot, it boasts a super Westerly aspect and benefits from not being directly overlooked from beyond. The front garden is laid to lawn and there is a driveway to the side which provides access for at least three vehicles. Beyond the garage there is a single detached garage with up and over door, power and lighting. The rear garden is wonderful! It not only has a good aspect it is very private as it is not overlooked from two storey buildings behind. Laid mainly to lawn with attractive borders, there paved patio area, fenced perimeter with gated access to the driveway/garage. There is a useful timber summerhouse which the current owners have this fitted out a bar, it's great!
Property info
For more information about this property, please contact
Pattinson - Bedlington, NE22 on +44 1670 719246 * (local rate)
Disclaimer
Property descriptions and related information displayed on this page, with the exclusion of Running Costs data, are marketing materials provided by Pattinson - Bedlington, and do not constitute property particulars. Please contact Pattinson - Bedlington for full details and further information. The Running Costs data displayed on this page are provided by PrimeLocation to give an indication of potential running costs based on various data sources. PrimeLocation does not warrant or accept any responsibility for the accuracy or completeness of the property descriptions, related information or Running Costs data provided here.







































.png)

