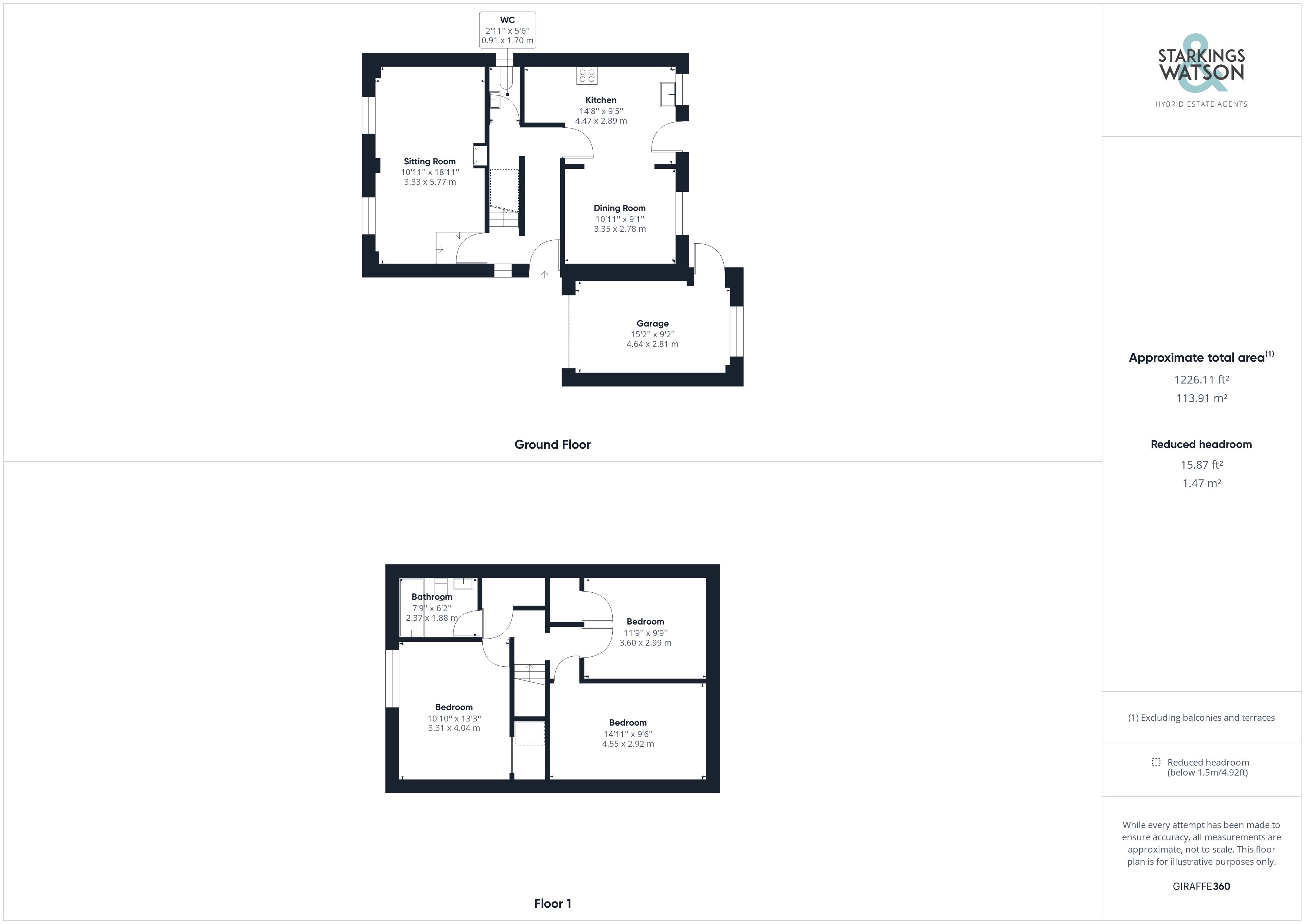Detached house for sale in The Street, Lenwade, Norwich NR9
* Calls to this number will be recorded for quality, compliance and training purposes.
Property features
- Former Chapel Conversion
- Sitting Room with Exposed Brickwork
- Open Kitchen/Dining Room
- Bathroom & Ground Floor Cloakroom
- Recently Re-roofed & Updated
- Three Double Bedrooms
- Gardens to Rear
- Off Road Parking & Garage
Property description
Guide Price £300,000-£310,000. Motivated vendor! Having been converted and updated through the years, this is a rare opportunity to purchase a converted chapel in the village of Lenwade. Substantial upgrades include new carpets, re-wiring and installation of a new electric fuse box, with the external render re-decorated and with a new roof added. The accommodation is laid out with a sitting room with feature exposed brick work, cloakroom accessed off the entrance hall and an open plan kitchen/dining room at ground level. Upstairs three bedrooms can be found, of which all will fit a king size bed, wardrobes and bedroom furniture due to the size, along with a family bathroom. There is parking to front, garage and gardens to rear.
In summary Guide Price £300,000-£310,000. Motivated vendor! Having been converted and updated through the years, this is a rare opportunity to purchase a converted chapel in the village of Lenwade. Substantial upgrades include new carpets, re-wiring and installation of a new electric fuse box, with the external render re-decorated and with a new roof added. The accommodation is laid out with a sitting room with feature exposed brick work, cloakroom accessed off the entrance hall and an open plan kitchen/dining room at ground level. Upstairs three bedrooms can be found, of which all will fit a king size bed, wardrobes and bedroom furniture due to the size, along with a family bathroom. There is parking to front, garage and gardens to rear.
Setting the scene Tucked away in the heart of the village, there is parking provided to front with space for multiple vehicles. The driveway also leads to the garage and main property.
The grand tour Passing through the uPVC double glazed entrance door, you enter the hall with a fitted carpet under foot, stairs leading to the first floor with under stair storage space. Doors then lead to the sitting room, cloakroom and kitchen/dining room. The sitting room has wood effect flooring, two uPVC windows facing to front and an exposed brick fireplace with timber mantle and wall lighting. The cloakroom has a two-piece suite with low-level WC and a wall mounted hand wash basin. The kitchen has cabinets at wall and base level with wood effect work surfaces and matching up-stands. There is space for a fridge/freezer and washing machine with a built-in electric cooker hob and extractor fan. Also in situ there is a floor standing oil fired central heating boiler, stainless steel sink and a window facing to side. This room opens to the dining room which has timber beams and a further window facing to side. Upstairs the property has replacement carpets which run into all bedrooms, with space for freestanding or built-in wardrobes in every room. There are uPVC double glazed windows and Velux windows with space for a king-size bed in every room. The family bathroom has a three piece suite with an electric shower over the bath.
The great outdoors Stepping out of the kitchen door, there is a hard standing patio providing an entertaining space with a room for garden furniture. This opens to an area of lawn with flower bedding at the boundary, enclosed with timber panel fencing and offering an area of decking to one corner.
Out & about The attractive village of Lenwade is located just 12 miles from Norwich, and is a short drive from the Broadland Northway (ndr), which leads to the A47 and A11. The village offers several public houses, doctors surgery, a popular primary school, village hall and excellent bus links. There is an active community, with further amenities in nearby Reepham, including the sought after Reepham High School and Sixth Form College.
Find us Postcode : NR9 5SD
What3Words : ///mountains.modest.panning
virtual tour View our virtual tour for a full 360 degree of the interior of the property.
Agents note The rear garden images have been enhanced to show a potential finish with some works carried out - to see current condition, please refer to the virtual tour.
Property info
For more information about this property, please contact
Starkings & Watson, NR18 on +44 1953 306483 * (local rate)
Disclaimer
Property descriptions and related information displayed on this page, with the exclusion of Running Costs data, are marketing materials provided by Starkings & Watson, and do not constitute property particulars. Please contact Starkings & Watson for full details and further information. The Running Costs data displayed on this page are provided by PrimeLocation to give an indication of potential running costs based on various data sources. PrimeLocation does not warrant or accept any responsibility for the accuracy or completeness of the property descriptions, related information or Running Costs data provided here.

































.png)
