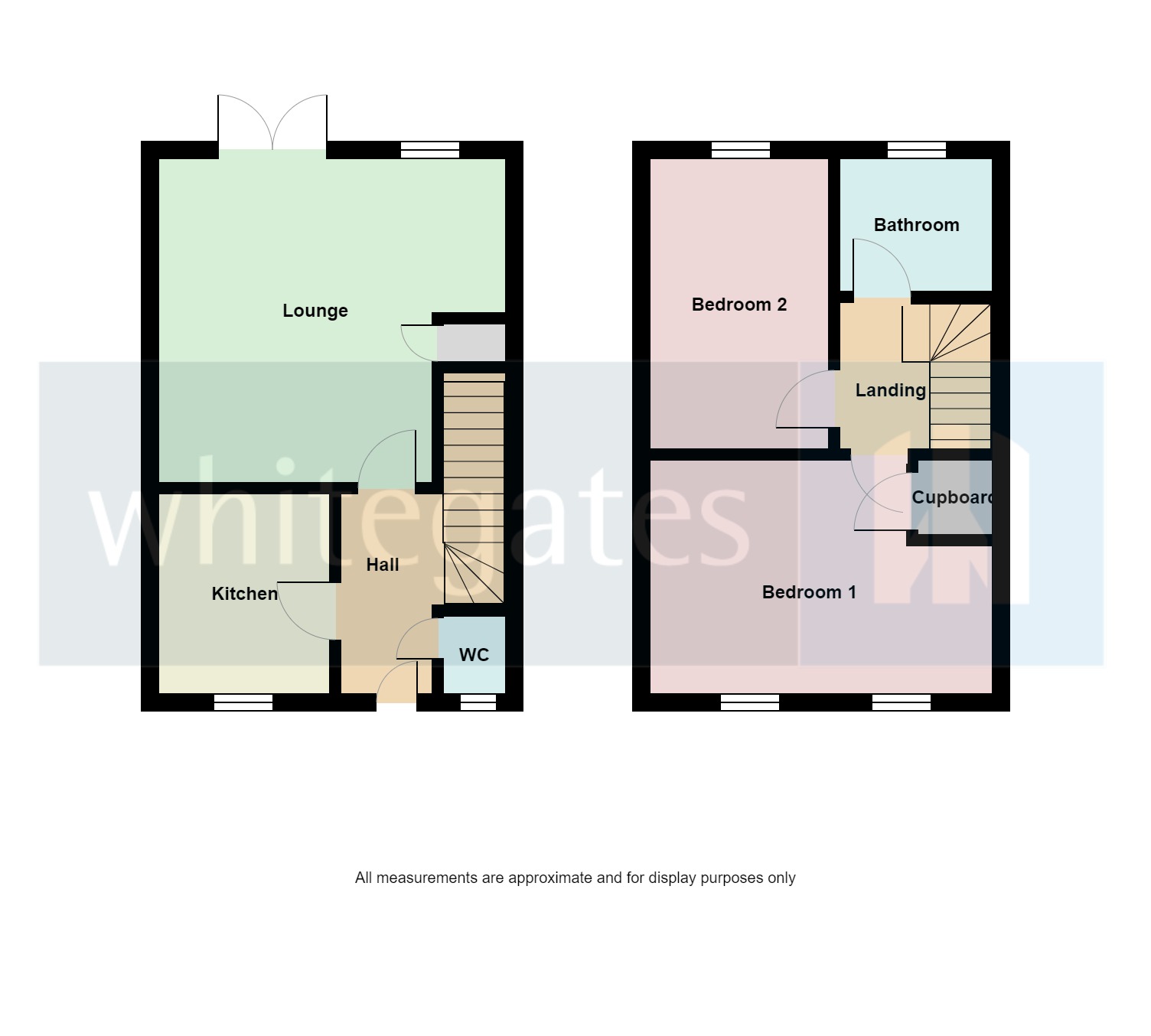End terrace house for sale in Celtic Road, Westminster Rise, Summerhill, Wrexham LL11
* Calls to this number will be recorded for quality, compliance and training purposes.
Property features
- Modern 2 Bedroom End Mews House
- Gas Central Heating
- UPVC Double Glazing
- Not Overlooked to the Rear
- Well Presented
- Cul De Sac Location
- Off Road Parking
- EPC Rating 78C
Property description
A beautiful 2 bedroom end mews home ready to view on Westminster Rise in Summerhill. Viewing comes highly recommended!
The first thing you'll notice is the two car parking spaces immediately in front of the property. Enter into the hallway which leads to the downstairs wc with sink, alarm pad and a window to the front. To the left is the kitchen, fitted with a range of cream based and wall units, part tiled walls, integrated oven, hob and cooker hood and a sink unit with mixer tap. At the end of the hall is the lounge with patio doors and a window overlooking the rear garden and allowing for plenty of natural light.
A staircase leads from the hall to the first floor which in turn has access to both bedrooms and the bathroom. The bathroom has a panelled bath, electric shower over, sink unit with shaver point, low level wc and a heated towel rail. The walls are fully tiled.
The externals of the property are a nicely sized rear garden with patio, lawn, garden shed and fence panelling. The garden is not overlooked to the rear at all. A side gate leads to a pathway that takes you to the front.
The front is predominantly tarmac with 2 designated car park spaces.
This is an ideal first home.
Located in Summerhill, approximately 4 miles from Wrexham City Centre. Moss Valley is also nearby along with local schools, shops and the major road networks making an ideal village to live.<br /><br />
Entrance Hall
Downstairs WC
Kitchen (8' 6" x 7' 3" (2.6m x 2.2m))
Lounge (14' 9" x 13' 5" (4.5m x 4.1m))
Maximum measurement
Landing
Bedroom 1 (14' 9" x 10' 7" (4.5m x 3.23m))
Bedroom 2 (11' 5" x 7' 6" (3.48m x 2.29m))
Bathroom
Front
Off road parking for 2 cars
Rear Garden
Property info
For more information about this property, please contact
Whitegates Wrexham, LL11 on +44 1978 255409 * (local rate)
Disclaimer
Property descriptions and related information displayed on this page, with the exclusion of Running Costs data, are marketing materials provided by Whitegates Wrexham, and do not constitute property particulars. Please contact Whitegates Wrexham for full details and further information. The Running Costs data displayed on this page are provided by PrimeLocation to give an indication of potential running costs based on various data sources. PrimeLocation does not warrant or accept any responsibility for the accuracy or completeness of the property descriptions, related information or Running Costs data provided here.
























.png)
