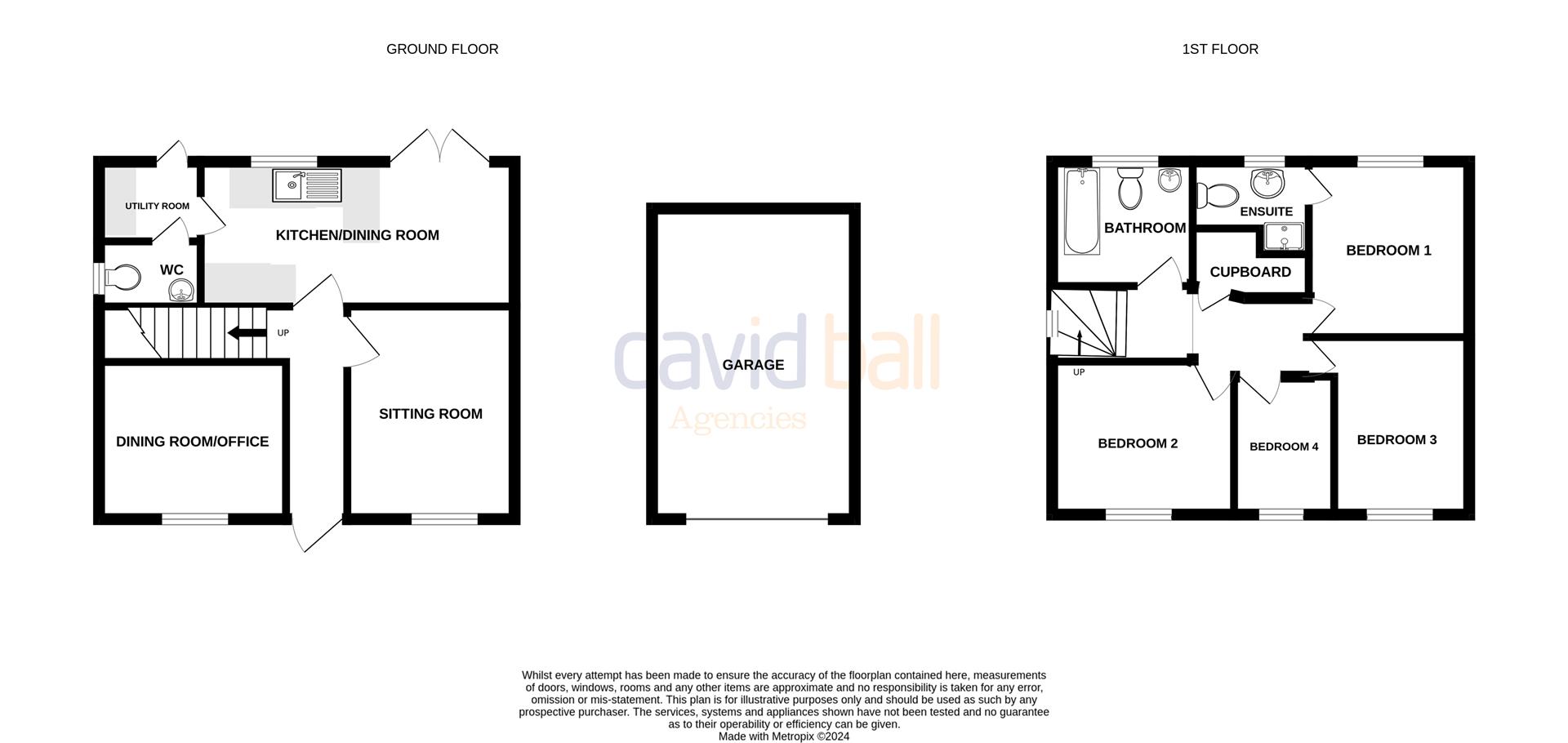Detached house for sale in Bownder Treveli, Lane, Newquay TR8
* Calls to this number will be recorded for quality, compliance and training purposes.
Property features
- Garage
- Detached
- En-suite shower room
- Parking for three cars
- Two reception rooms
- Gas central heating
- Double glazing throughout
- Enclosed rear garden
Property description
Welcome to this charming 4-bedroom family property situated in The Goldings development, ideally positioned on the outskirts of Newquay. This delightful home features the convenience of gas central heating, ensuring warmth and comfort. A great location close to local amenities, including local farm shop, supermarket, schools, and children's play area, it offers the perfect blend of convenience and tranquillity. With parking space for up to three cars, you'll never have to worry about finding a spot. Plus, the property has double glazed windows throughout and has a a maintenance free garden to the rear. Viewing highly recommended.
Sitting Room (4.04 x 3.25 (13'3" x 10'7"))
Double glazed window to the front elevation. Radiator
Kitchen/Diner (6.17 x 2.92 (20'2" x 9'6"))
The kitchen has a range of base, wall and draw units with roll top work surfaces over with tiled splashbacks. There is an inset stainless steel sink with mixer tap over., There are also spaces for a free standing fridge/freezer and dishwasher. There is a built-in oven with hob and extractor over. The window to the rear elevation is double glazed with shutters and there are double glazed French doors with concertina shutters leading out onto the rear enclosed garden.
Dining Room/Office/Bedroom Five (3.30 x 3.00 (10'9" x 9'10"))
Double glazed window to the front elevation with shutters. Built in cupboard. Wall mounted radiator.
Utility Room (1.61 x 1.87 (5'3" x 6'1"))
Having base units with roll edged work surface. There is space and point for a washing machine. Wall mounted central heating boiler. Radiator. Double glazed door gaining access to the rear garden.
W/C (0.96 x 1.60 (3'1" x 5'2" ))
Double glazed window to the side elevation, low level WC, pedestal wash hand basin with tiled splashback. Radiator.
Bedroom One (3.45 x 3.33 (11'3" x 10'11"))
Double glazed window to the rear elevation, shutter with black out blind, Radiator
En-Suite (1.84 x 1.16 (6'0" x 3'9"))
Double glazed window to rear elevation, low level WC, matching pedestal wash basin, Walk in shower with a wall mounted extractor fan.
Bathroom (1.98. X 2.48 (6'5". X 8'1"))
Double glazed window to rear elevation, low level WC and a pedestal wash basin. Bath with shower over, glazed shower screen and fully tiled surround, radiator, wall mounted extractor.
Bedroom Two (3.00 max x 2.84 max (9'10" max x 9'3" max ))
Double glazed window to front elevation, shutter with black out blind, Radiator.
Bedroom Three (3.51 max x 3.33 max (11'6" max x 10'11" max))
Double glazed window to front elevation, shutter with black out blind, Radiator.
Garage (5.79 x 2.95 (18'11" x 9'8"))
Single garage with metal up and over door, power and light connected.
Bedroom Four (2.51 x 2.31 (8'2" x 7'6" ))
Double glazed window to front elevation, shutter with black out blind, Radiator.
Outside
The rear garden is south westerly facing and is fully enclosed. Courtesy timber gate to the rear leading to the driveway parking and access to the garage. Garden shed. Low maintenance front and side gardens also. Parking for two cars.
Agents Note
The following services can be found at the property: Mains electric, gas, water and drainage, however we have not verified any of the connections. Supplied services and appliances have not been tested by the agent. Prospective purchases are advised to make their own enquiries.
Council Tax Band D
Property info
For more information about this property, please contact
David Ball Agencies, TR1 on +44 1637 413869 * (local rate)
Disclaimer
Property descriptions and related information displayed on this page, with the exclusion of Running Costs data, are marketing materials provided by David Ball Agencies, and do not constitute property particulars. Please contact David Ball Agencies for full details and further information. The Running Costs data displayed on this page are provided by PrimeLocation to give an indication of potential running costs based on various data sources. PrimeLocation does not warrant or accept any responsibility for the accuracy or completeness of the property descriptions, related information or Running Costs data provided here.

























.png)
