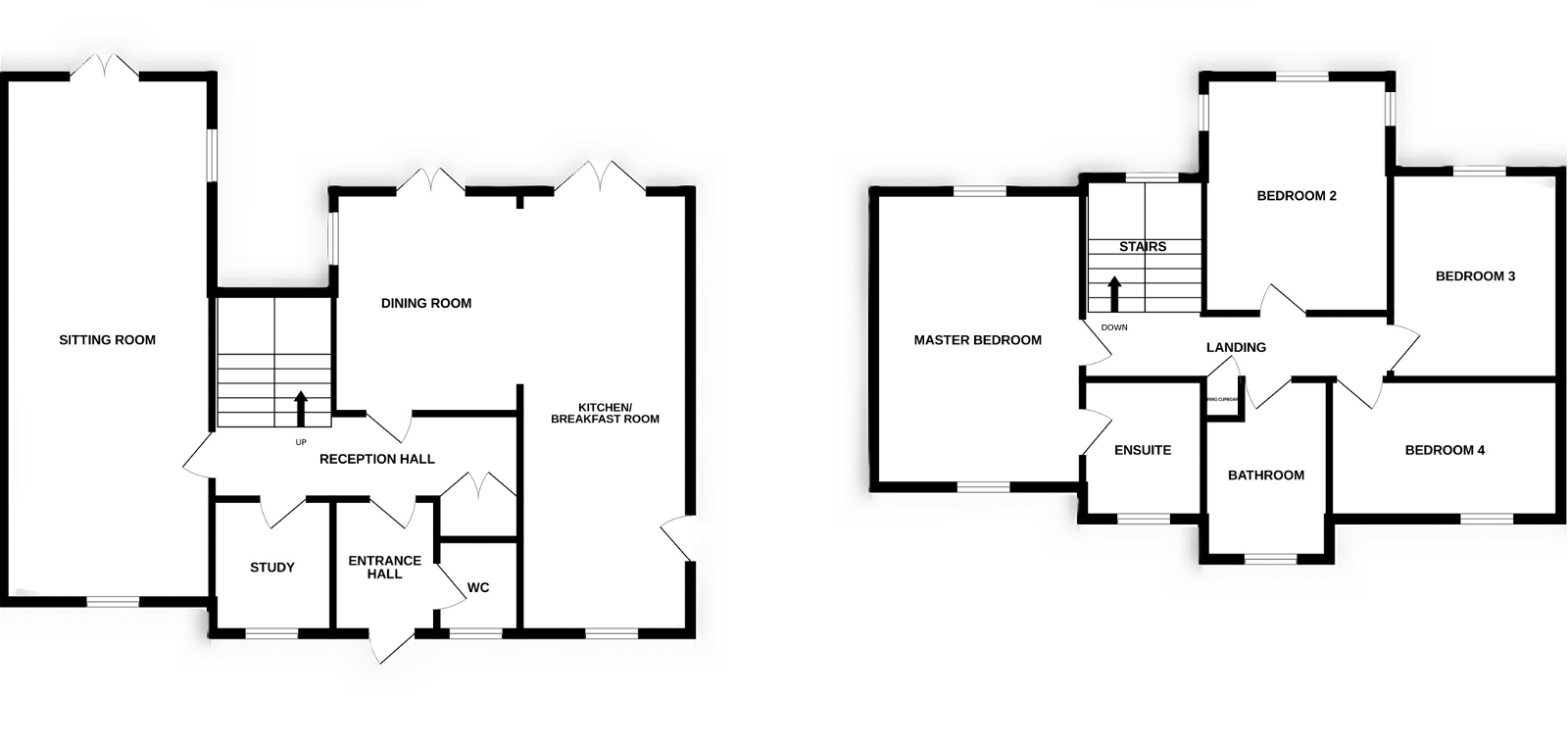Detached house for sale in Bunyan Close, Gamlingay, Sandy, Bedfordshire SG19
* Calls to this number will be recorded for quality, compliance and training purposes.
Property features
- Executive Detached Family Home
- Four Double Bedrooms
- Master En-Suite & Family Shower Room
- Open Plan Kitchen / Breakfast / Dining Room
- Spacious Dual Aspect Sitting Room
- Walking Distance to all Local Amenities & Schools
- Comberton School Catchment Area
- Cul De Sac of Just 11 Properties
- Home Office / Study
- Detached Double Garage & Ample Off Road Parking
Property description
Situated on a small development of just 11 properties, sits this executive detached family home. Located within walking distance of all local amenities & schools. Central to the property is the open plan kitchen / breakfast / dining room which opens up onto the rear garden. To the first floor are four double bedrooms, with master en-suite bathroom & family shower room. Externally there is a delightful rear garden, detached double garage & ample off road parking.
Gamlingay is a large South Cambridgeshire village located approximately 16 miles west of Cambridge with easy access to the A1 & M11. The village offers an extensive range of shops and local amenities along with a variety of spots for open walks in the countryside. For the London commuter there is an excellent rail service from St Neots, Sandy or Biggleswade into London Kings Cross.
Reception Hall
Part glazed door to main hallway, tiled flooring, radiator, coving to ceiling, further door to:
Cloakroom
Upvc double glazed window to the first aspect, comprising low level Wc & pedestal wash hand basin, coving to ceiling, tiled flooring, radiator.
Main Inner Hallway
Dog leg staircase rising to the first floor, under stairs storage cupboard, coving to ceiling, cloaks cupboard, tiled flooring, doors off to:
Kitchen / Breakfast / Dining Room - 7.14m x 6.27m (23'5" x 20'7" maximum measurements)
Open plan L shaped room, Upvc double glazed window to the front aspect with twin sets of Upvc French doors opening to the rear, the kitchen / breakfast area is fitted with a comprehensive range of base & matching eye level units, worksurface space with inset 11/2 bowl sink unit, breakfast bar with granite worksurface & further storage cupboards under, integral oven & inset gas hob with concealed extractor hood over, plumbing for washing machine, space for upright fridge / freezer, concealed gas boiler, tiled flooring, coving to ceiling, Upvc double glazed window & 1/2 glazed Upvc casement door opening to the side aspect, twin radiators, ample space for dining table & chairs.
Home Office / Study - 2.18m x 1.96m (7'2" x 6'5")
Upvc double glazed window to the front aspect, radiator, coving to ceiling.
Sitting Room - 8.86m x 3.4m (29'1" x 11'2")
Triple aspect room with Upvc double glazed windows to both front & side aspects with additional Upvc double glazed French doors opening onto the rear garden, three radiators, coving to ceiling, feature gas fire.
First Floor Landing
Upvc double glazed window to the front aspect, access with ladder to fully boarded loft space with power & light connected, airing cupboard, doors off to all rooms
Master Bedroom Suite
Master Bedroom - 4.78m x 3.4m (15'8" x 11'2")
Vaulted ceiling, dual aspect with Upvc double glazed windows to both front & rear aspects, twin radiators, coving to ceiling, door of to:
En-Suite Bathroom
Upvc double glazed window to the front aspect, comprising low level Wc, vanity wash hand basin & bath with fitted telephone style shower attachment, radiator, coving to ceiling, extractor fan, tiling to all splash areas.
Bedroom Two - 3.66m x 3.35m (12'0" x 11'0")
Triple aspect with Upvc double glazed windows to rear & both side aspects, coving to ceiling, radiator.
Bedroom Three - 3.63m x 2.77m (11'11" x 9'1")
Upvc double glazed window to the rear aspect, radiator, coving to ceiling.
Bedroom Four - 3.76m x 2.18m (12'4" x 7'2")
Upvc double glazed window to the rear aspect, radiator, laminate flooring, coving to ceiling.
Family Shower Room
Upvc double glazed window to the front aspect, comprising low level Wc, vanity wash hand basin & enclosed and fully tiled shower cubicle, heated towel rail, tiling to all splash areas, extractor fan, coving to ceiling.
Rear Garden
Enclosed rear garden, large patio area across the rear of the property leading to lawn, enclosed by timber fencing, additional sun trap patio area, shrub beds, side storage area, tap, patio pathway continues around one side of the property leading to gated access to the driveway, bin storage area & personal door to double garage.
Driveway
Laid to block paving, providing off road parking for a number of vehicles, leading to:
Detached Double Garage - 5.18m x 4.93m (17'0" x 16'2")
Twin up and over doors, power and light connected, large loft storage space.
Property info
For more information about this property, please contact
Joshua James Property Ltd, SG19 on +44 1223 801440 * (local rate)
Disclaimer
Property descriptions and related information displayed on this page, with the exclusion of Running Costs data, are marketing materials provided by Joshua James Property Ltd, and do not constitute property particulars. Please contact Joshua James Property Ltd for full details and further information. The Running Costs data displayed on this page are provided by PrimeLocation to give an indication of potential running costs based on various data sources. PrimeLocation does not warrant or accept any responsibility for the accuracy or completeness of the property descriptions, related information or Running Costs data provided here.




































.png)
