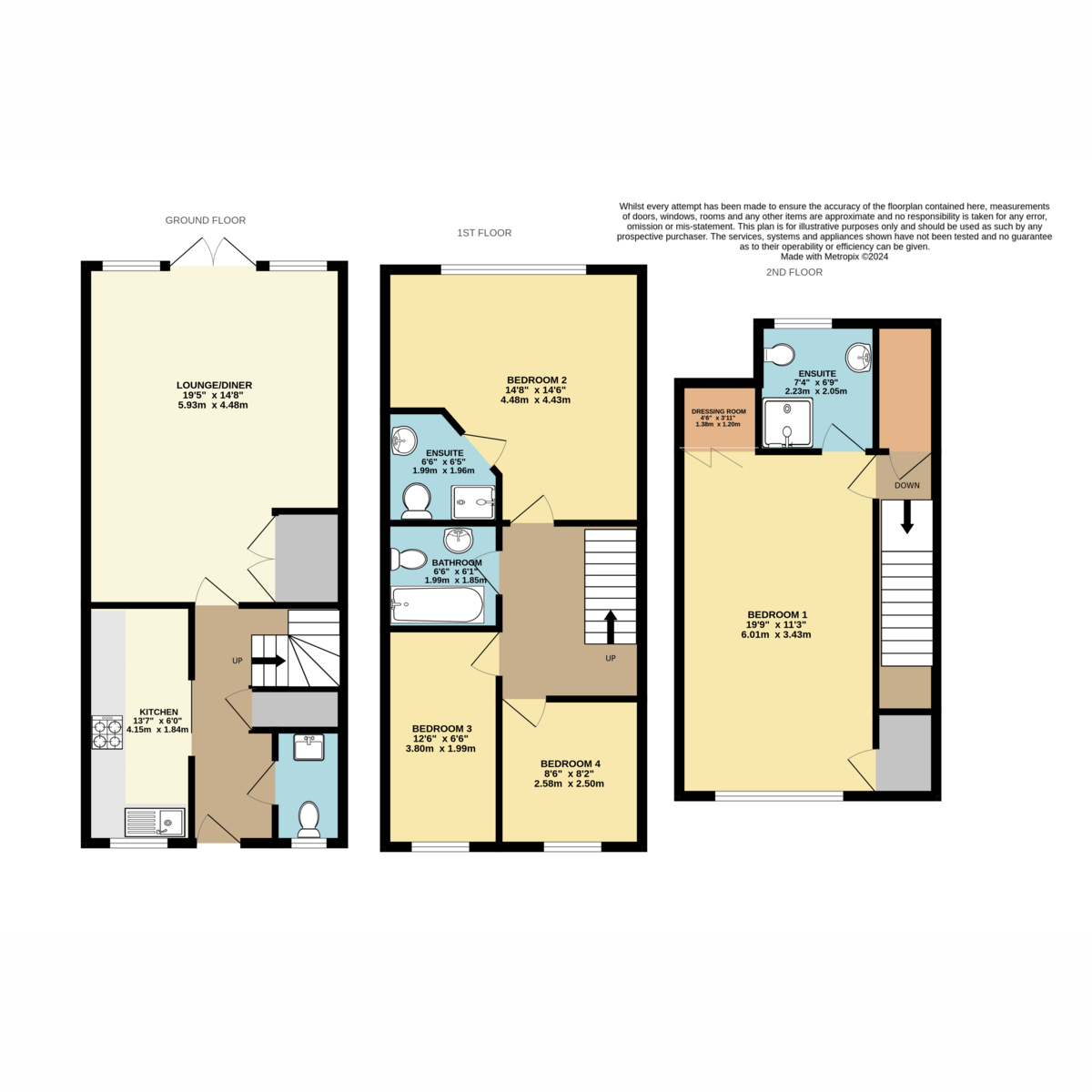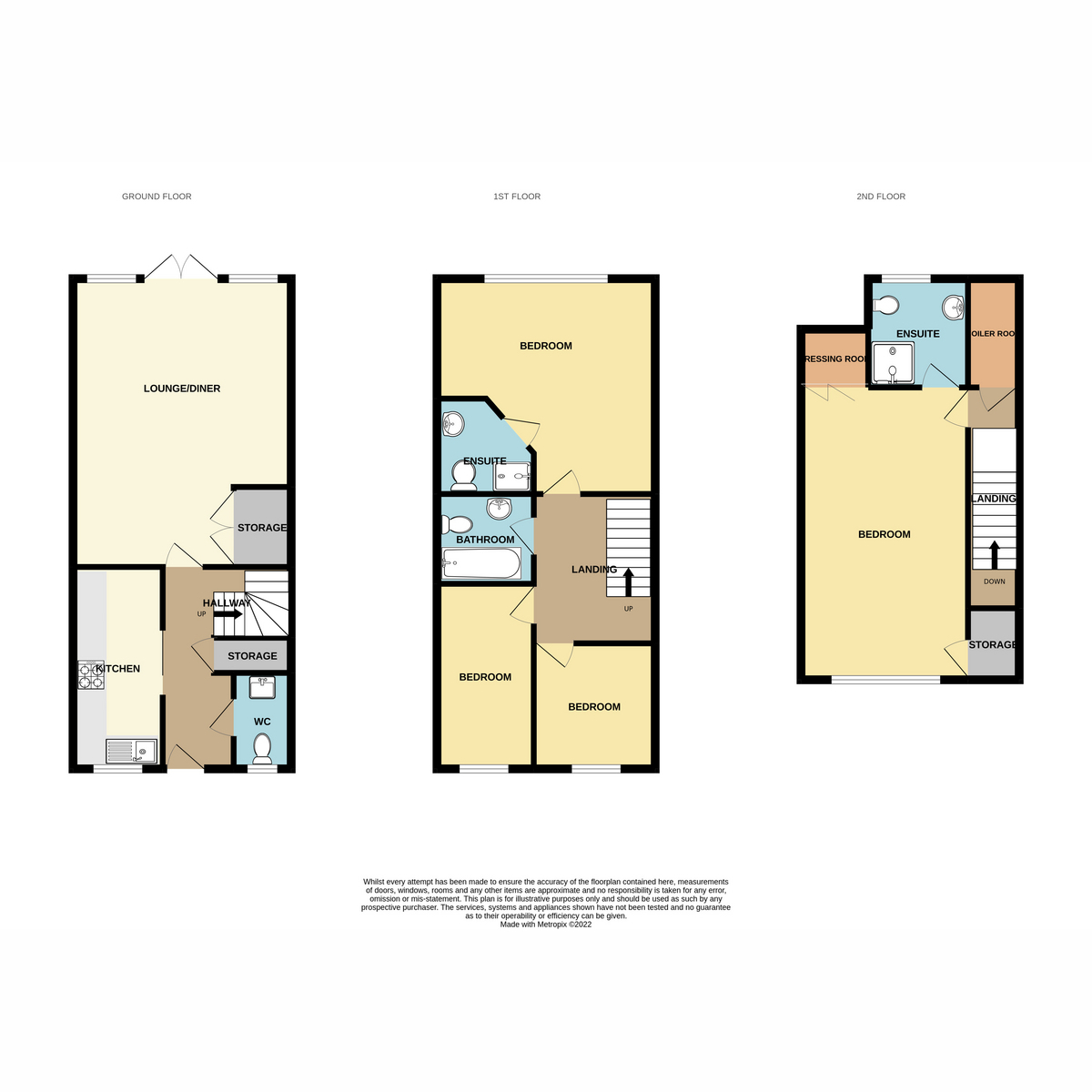Town house for sale in Bushy Close, Romford RM1
* Calls to this number will be recorded for quality, compliance and training purposes.
Property features
- Guide price £500,000 - £525,000
- Four bedrooms over two floors
- Ground floor WC, family bathroom & two en-suites
- Overlooking A green area
- Close to bower park academy secondary school
- Mid terrace town house
- Perfect for A growing family
- Bus links to romford station (Elizabeth Line) via chase cross road
- Two parking spaces
- Good road links for the A12, A127 & M25
Property description
Guide price £500,000 - £525,000! Spacious Four-Bedroom Mid-Terrace Townhouse in Proximity to Bower Park Academy Secondary School
We are delighted to offer this impressive four-bedroom mid-terrace townhouse, situated in a sought-after location close to Bower Park Academy Secondary School in Romford. This well-appointed property is the epitome of comfortable family living, blending contemporary style with practicality in a convenient setting.
Located in Romford, this property benefits from excellent transport links, including nearby bus stops and easy access to major road networks, facilitating seamless connections to surrounding areas and beyond. Romford town centre, with its array of shopping, dining, and entertainment options, is just a short distance away.
In summary, this spacious four-bedroom mid-terrace townhouse near Bower Park Academy Secondary School offers a prime opportunity to secure a family home in a well-connected and family-friendly neighbourhood. With its comfortable living spaces, convenient location, and close proximity to local amenities and schools, this townhouse is the perfect blend of style, functionality, and practicality
Entrance Hall
WC
Lounge/Diner (19'5 x 14'8 Max)
Kitchen (13'7 x 6')
First Floor Landing
Bedroom 2 (14'8 Max x 14'6 Max)
En-Suite Shower Room (6'6 x 6'5)
Bedroom 3 (12'6 x 6'6)
Bedroom 4 (8'6 x 8'2)
Bathroom (6'6 x 6'1)
Second Floor Landing
Bedroom 1 (19'9 x 11'3)
Dressing Room (4'6 x 3'11)
En-Suite Shower Room (7'4 x 6'9)
Rear Garden
Disclaimer
Keystones Property also offer a professional, ARLA accredited Lettings and Management Service. If you are considering renting your property in order to purchase, are looking at buy to let or would like a free review of your current portfolio then please call the Lettings Branch Manager on the number shown above.
Disclaimer: Information provided about this property does not constitute or form part of an offer or contract, nor may be it be regarded as representations. All interested parties must verify accuracy and your solicitor must verify tenure/lease information, fixtures & fittings and, where the property has been extended/converted, planning/building regulation consents.
All dimensions are approximate and quoted for guidance only as are floor plans which are not to scale and their accuracy cannot be confirmed. Reference to appliances and/or services does not imply that they are necessarily in working order or fit for the purpose
Property info
For more information about this property, please contact
Keystones Property, RM5 on +44 20 8033 8916 * (local rate)
Disclaimer
Property descriptions and related information displayed on this page, with the exclusion of Running Costs data, are marketing materials provided by Keystones Property, and do not constitute property particulars. Please contact Keystones Property for full details and further information. The Running Costs data displayed on this page are provided by PrimeLocation to give an indication of potential running costs based on various data sources. PrimeLocation does not warrant or accept any responsibility for the accuracy or completeness of the property descriptions, related information or Running Costs data provided here.




































.png)

