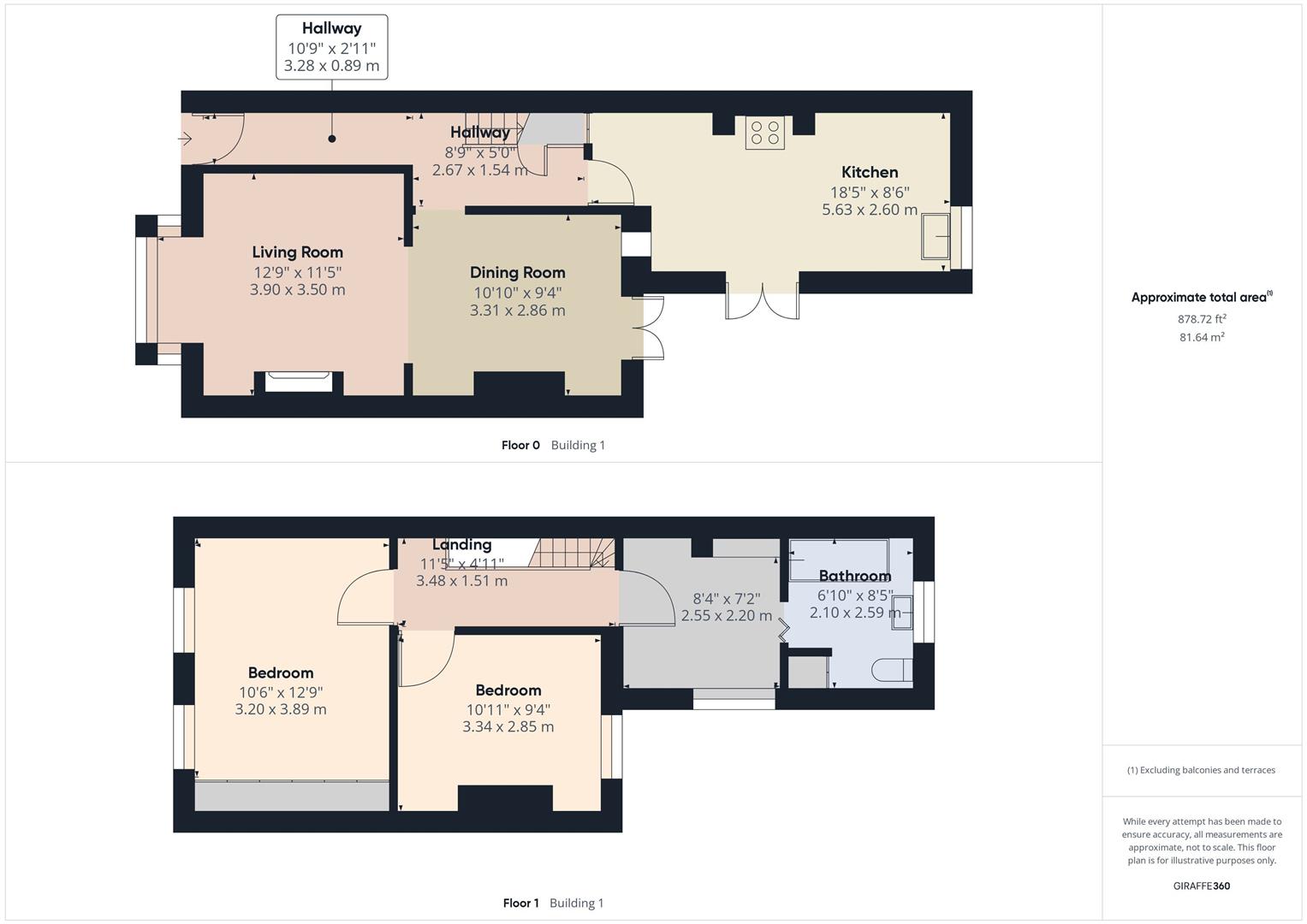Semi-detached house for sale in Cherry Orchard Road, West Molesey KT8
* Calls to this number will be recorded for quality, compliance and training purposes.
Property features
- Sold with no chain
- Fully refurbished throughout
- Two double bedrooms
- One nursery/dressing room
- One family bathroom
- One external W.C.
- Approx 50 yards from river thames
- Approx 100ft rear garden
- Two large outdoor terraces laid to indian stone
- Separate office with high-speed internet & power
Property description
Harmes Turner Brown are pleased to offer this beautiful semi-detached period house with no chain, which is situated in an extremely popular no through road within 50 yards of the river Thames, leading to Hurst Park and Molesey Cricket Club further up the river.
Historic Hampton Court is nearby with two trains per hour running it to central London and an excellent selection of restaurants & shops in an incredibly special setting. There are a number of schools nearby, with Hurst Park Academy situated less than a 5-minute walk away.
The property has been fully refurbished throughout by the current owners to a remarkably high standard. It is presented in excellent condition with a new kitchen, bathroom, double glazed sash windows and plenty of built-in storage.
The accommodation comprises a front garden with Indian stone pathways, a long entrance hall with a high-quality wood effect composite flooring which continues throughout the ground floor, with spot lights and soft lighting throughout.
There is a lounge with a decorative fireplace, a large bay window, built-in storage, and shelving, with a main dining room that leads to one of the rear terrace areas through double French doors.
The newly fitted kitchen diner is bright, in a shaker style with French doors and rear sash window overlooking the lengthy garden and both terrace areas. The kitchen benefits from an integrated Bosh double oven & induction hob with a Miele dishwasher. There is also a kitchen island which is perfect for breakfast dining, with the current owners also including a separate dining table within the room.
Up the stairs and off the first-floor landing are period doors to all rooms and access to a boarded-out loft space with integrated ladder. The master bedroom is a generous size with spacious, bespoke mirrored sliding wardrobes that also currently conceal a television. The double sash windows give beautiful views of the river Thames with double radiators and multiple double sockets in each corner of the room.
There is a second double bedroom that benefits from a sash window with views to the rear garden and surrounding trees, again with multiple sockets and shelving space.
There is a bright nursery or dressing room space which leads to the family bathroom. A white bathroom suite with, shower, L-shaped bath, chrome fittings, built in utility cupboard and period floor tiling. There is also a privacy glass sash window overlooking the garden that lets in lots of light from the east facing garden.
Leading from either set of French doors downstairs, you enter the first terrace area which has an integrated awning that covers a casual seating area. As you move down the Indian stone terrace the space is large and currently used as a more formal alfresco dining area that benefits from integrated outdoor lighting and external power sockets. There is also an external WC.
The 100 ft garden has a variety of mature plants and well-maintained lawn lined with external mains-controlled lighting. This leads to another Indian stone terrace area currently used as a secondary entertaining space with a hot tub and BBQ area. The separate timber office has a separate 36-amp mains power circuit, heating, and high-speed internet access as well multiple sockets both internal and external. There is also a storage shed to the side of the office with mains lighting.
Viewings are strongly recommended at your earliest convenience.
Property info
For more information about this property, please contact
Harmes Turner Brown, KT12 on +44 20 8022 1683 * (local rate)
Disclaimer
Property descriptions and related information displayed on this page, with the exclusion of Running Costs data, are marketing materials provided by Harmes Turner Brown, and do not constitute property particulars. Please contact Harmes Turner Brown for full details and further information. The Running Costs data displayed on this page are provided by PrimeLocation to give an indication of potential running costs based on various data sources. PrimeLocation does not warrant or accept any responsibility for the accuracy or completeness of the property descriptions, related information or Running Costs data provided here.



























.png)
