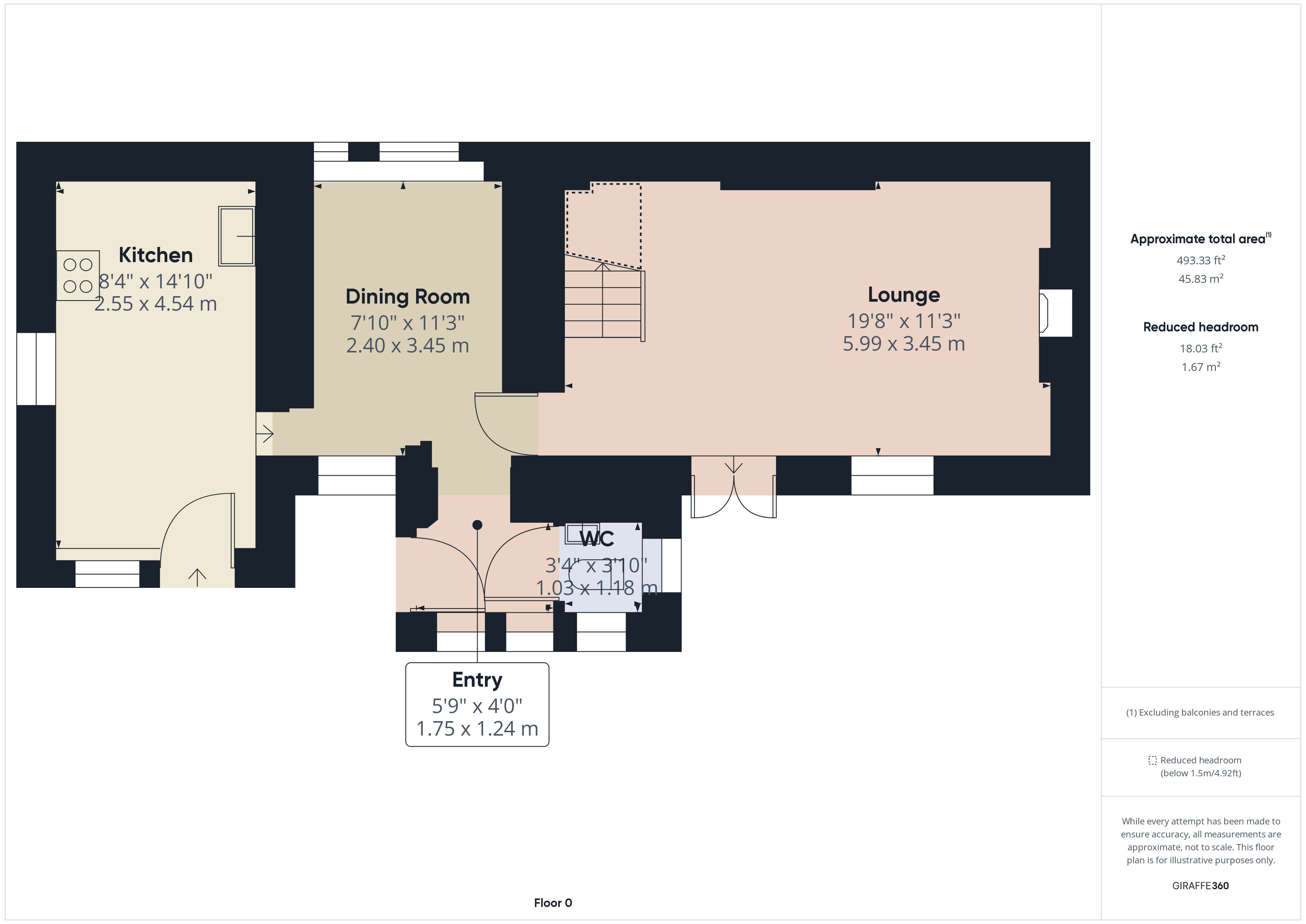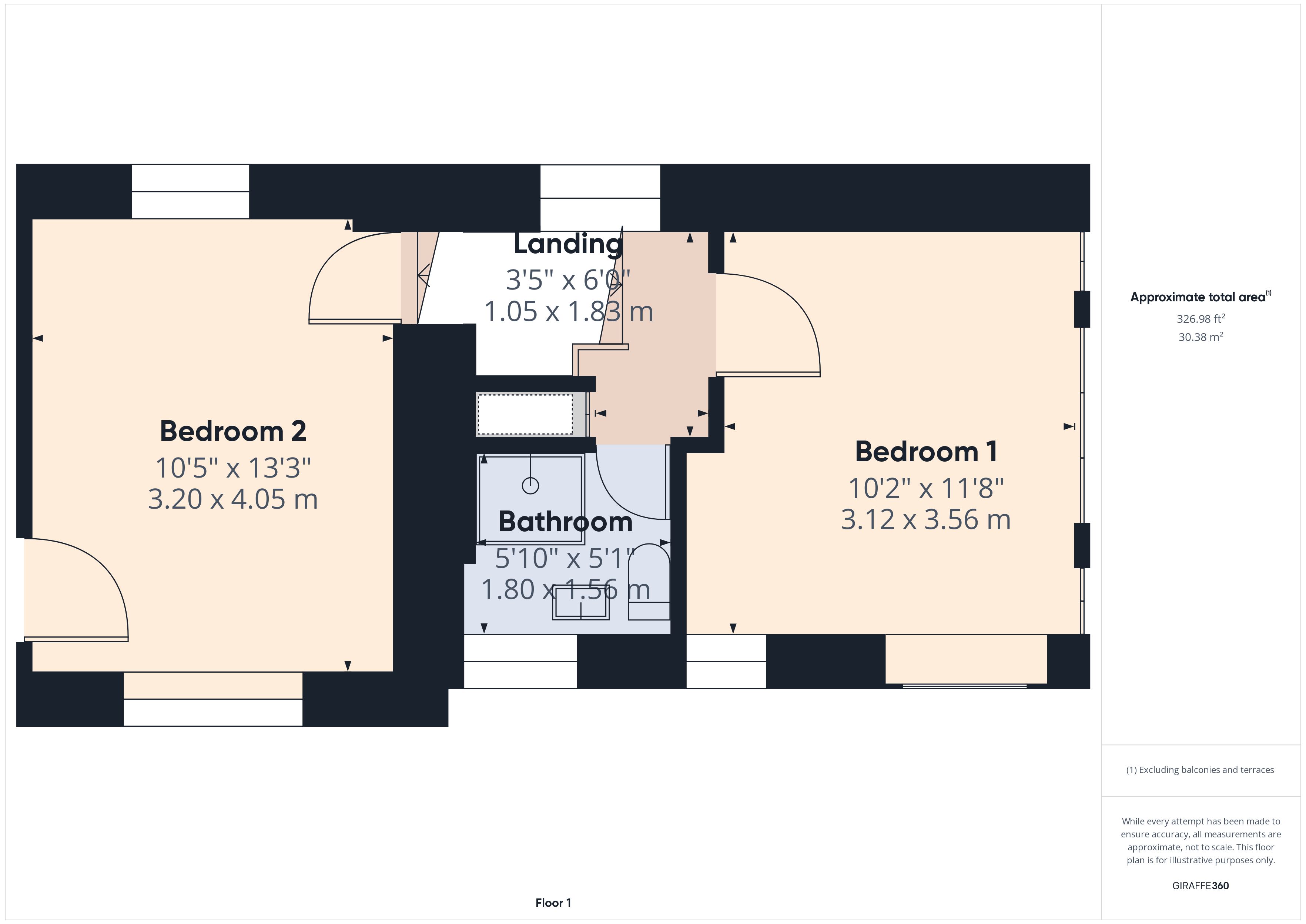Detached house for sale in Higher Road, Woolavington, Bridgwater TA7
* Calls to this number will be recorded for quality, compliance and training purposes.
Property features
- A characterful early 19th century detached cottage
- Pleasant village location
- 2 double bedrooms
- 2 reception rooms and breakfast kitchen
- Refitted shower room and gf cloakroom
- Oil fired central heating & UPVC triple & double glazing
- Delightful cottage style gardens & parking
- Early viewing advised
Property description
A unique and characterful two double bedroom detached cottage situated in this popular village, approximately 3 miles northeast of the town centre of Bridgwater.
The property is believed to have been built in the early 1800’s and is constructed of brick and stone under a pitched, tiled, felted roof renewed in 2018. Having undergone a comprehensive scheme of modernisation works and is presented in excellent order throughout. UPVC triple and double-glazed windows have been installed together with oil fired central heating with an external combi boiler installed in 2018. Moreover, the property has been rewired and new Shower Room and Cloakroom fittings installed. Briefly The rooms are full of character with panelling to the lounge reputedly taken from the ocean liner, rms Aquitania, when it was decommissioned in the early 1950’s. The accommodation briefly comprises spacious Entrance Hall, Cloakroom, Lounge, Dining Room, Breakfast Kitchen, 2 Double Bedrooms and Shower Room/WC. There are enclosed gardens to the front together with on-site parking. Early viewing of this rather unique property is recommended.
Woolavington offers excellent facilities including shops, doctors’ surgery and school as well a regular bus service to the town centre of Bridgwater. The property is also conveniently located for the M5 motorway being approximately 2 miles away from its nearest junction, 23.
Accommodation
Entrance porch Solid Oak door to:
Entrance hall Spotlights. Triple glazed window. Double radiator.
Cloakroom White suite including a low level w.c., wash hand basin. 2 triple glazed windows.
Lounge 19’8” x 11’3” UPVC triple glazed window to front and French doors. 2 radiators. Ornate wooden panelling to the walls. Wood-burner with feature stone fireplace surround with ornate grapevine design. Paved hearth, Mirrored display recesses. Exposed rafters. Staircase to the first floor.
Dining room 7’10” x 11’3” UPVC triple glazed window. Radiator.
Kitchen/breakfast room 8’4” x 14’10” With a range of units comprising single drainer sink unit inset into work surface with cupboard under. Work surface with inset 4 ring ceramic hob with Bosch electric oven below and extractor over and copper splashback. Work surface with drawer and cupboard units below. Integrated Bosch fridge/freezer. Plumbing for washing machine (included in the sale) and integrated dish-washer. Range of wall units. Spotlights. Double radiator. Triple glazed windows and stable style door to:
First floor
Landing Exposed beam, ornate turned newel post with lamp. Built in cupboard.
Bedroom 1 10’1” x 11’8” Radiator. Built-in double sliding door wardrobe with cupboards either side. 2 UPVC triple glazed windows. Exposed beam.
Bedroom 2 10’5” x 13’3” Radiator. Dual aspect UPVC triple and double windows. Roof access. Wall lights.
Shower room/WC Re-equipped in 2019 with a suite comprising large corner shower tray with glazed screen, mains shower fitting, fully tiled around. Vanity wash hand basin and low level WC. Chrome radiator/towel rail. Triple glazed window.
Outside Parking area to the front with area to the side providing space for the external Greenstar Heatslave oil fired combi boiler. Oil fuel tank and space for bins. Heavy gauge steel gate and side panel leading to the front good size fully enclosed garden with high level timber fencing to the boundaries. The garden has been laid out with sand-stone paved patio areas, terraced garden levels with a lovely mix of evergreen and flowering shrubs. Outside lighting.
Viewing by appointment with Charles Dickens Estate Agents who will be pleased to make the necessary arrangements.
Services Mains electricity, water & drainage.
EPC F (35)
Council Tax Band D
Broadband & Mobile Go to
Property info
For more information about this property, please contact
Charles Dickens Estate Agents, TA6 on +44 1278 285001 * (local rate)
Disclaimer
Property descriptions and related information displayed on this page, with the exclusion of Running Costs data, are marketing materials provided by Charles Dickens Estate Agents, and do not constitute property particulars. Please contact Charles Dickens Estate Agents for full details and further information. The Running Costs data displayed on this page are provided by PrimeLocation to give an indication of potential running costs based on various data sources. PrimeLocation does not warrant or accept any responsibility for the accuracy or completeness of the property descriptions, related information or Running Costs data provided here.

































.png)
