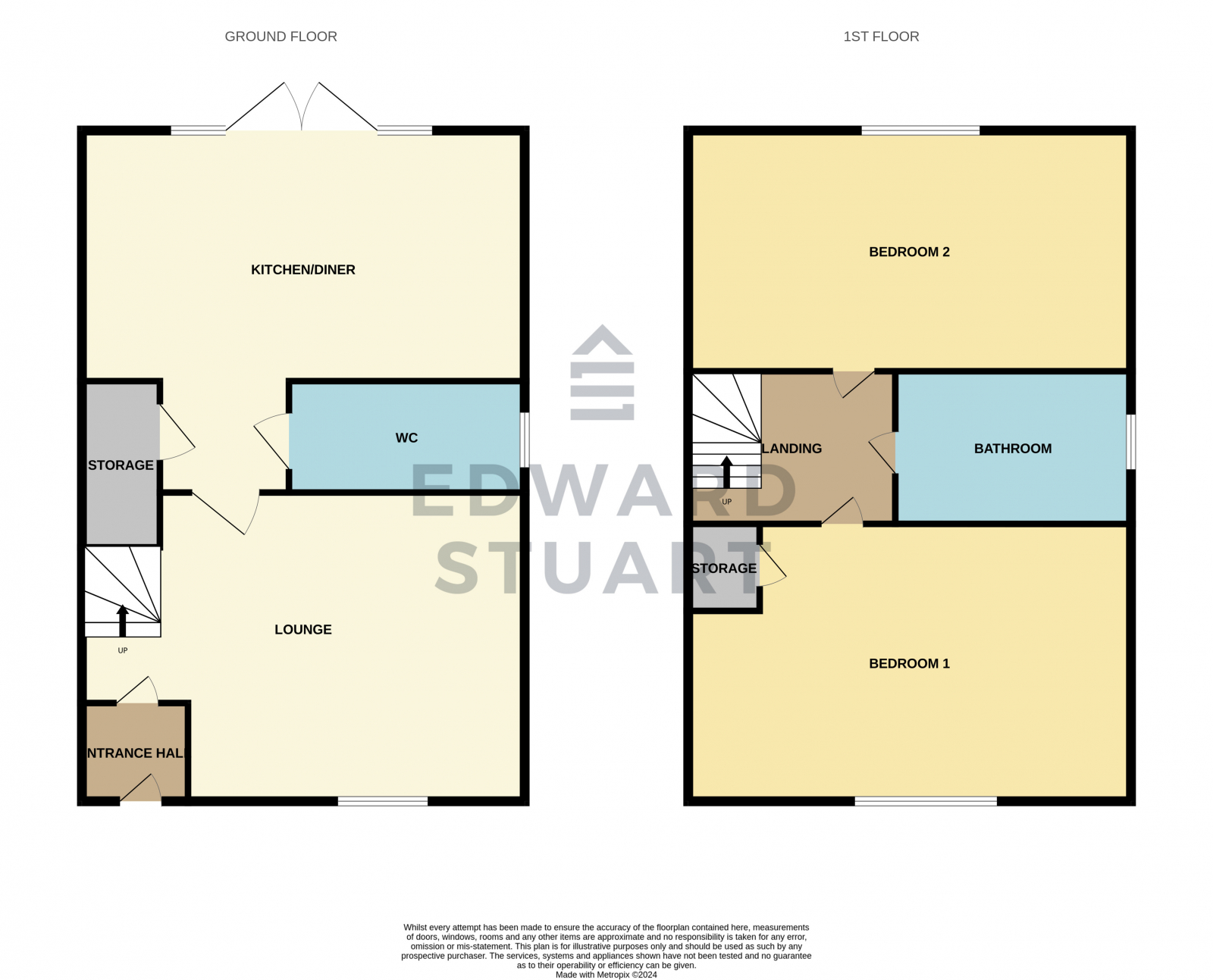Semi-detached house for sale in Almond Avenue, Whittlesey, Peterborough PE7
* Calls to this number will be recorded for quality, compliance and training purposes.
Property features
- Modern 2 bedroom home
- Lounge and kitchen/diner
- Modern development
- Cloakroom WC
- Immaculate interior throughout
- Close to town centre
Property description
This beautiful two double bedroom property is perfect for first-time buyers or investors looking for a well-maintained property in a convenient location. Situated near Whittlesey town centre, this home offers easy access to a range of amenities and excellent schools.
The interior of the property is thoughtfully laid out, with spacious rooms arranged over two floors. The living spaces are bright and airy, with neutral decor and modern finishes throughout. The kitchen is well-equipped with plenty of storage and workspace, making it a pleasure to cook and entertain in.
Upstairs, the two double bedrooms are generously sized and offer ample closet space. The bathroom is sleek and stylish, with a contemporary suite and a bathtub for relaxation after a long day.
Outside, the rear garden is a good size, providing a private outdoor space for enjoying sunny days and al fresco dining. The front of the property benefits from allocated private parking, making it easy to come and go as needed.
Overall, this property is a fantastic opportunity to own a well-maintained home in a desirable location. Don't miss out on the chance to make this immaculate property your own.
Property additional info
Entrance Hall:
Door to;
Lounge Area: 3.90m x 3.80m (12' 10" x 12' 6")
Double glazed window to front, stairs to first floor
WC:
WC, wash hand basin, tiled splashbacks.
Kitchen Dining Room: 3.60m x 2.80m (11' 10" x 9' 2")
Double glazed doors and window to the rear, fitted with a modern range of floor and wall units with work surfaces over and integrated appliances.
First Floor Landing:
Doors to;
Bedroom 1: 4.10m x 2.40m (13' 5" x 7' 10")
Double glazed window, radiator.
Bedroom 2: 3.90m x 2.90m (12' 10" x 9' 6")
Double glazed window, radiator.
Bathroom:
UPVC opaque double glazed window, heated towel rail, panelled bath with shower over, WC and hand wash basin.
Outside:
Outside, the rear garden is a good size, providing a private outdoor space for enjoying sunny days and al fresco dining. The front of the property benefits from allocated private parking, making it easy to come and go as needed.
Property info
For more information about this property, please contact
Edward Stuart Estate Agents, PE1 on +44 1733 850726 * (local rate)
Disclaimer
Property descriptions and related information displayed on this page, with the exclusion of Running Costs data, are marketing materials provided by Edward Stuart Estate Agents, and do not constitute property particulars. Please contact Edward Stuart Estate Agents for full details and further information. The Running Costs data displayed on this page are provided by PrimeLocation to give an indication of potential running costs based on various data sources. PrimeLocation does not warrant or accept any responsibility for the accuracy or completeness of the property descriptions, related information or Running Costs data provided here.





























.png)
