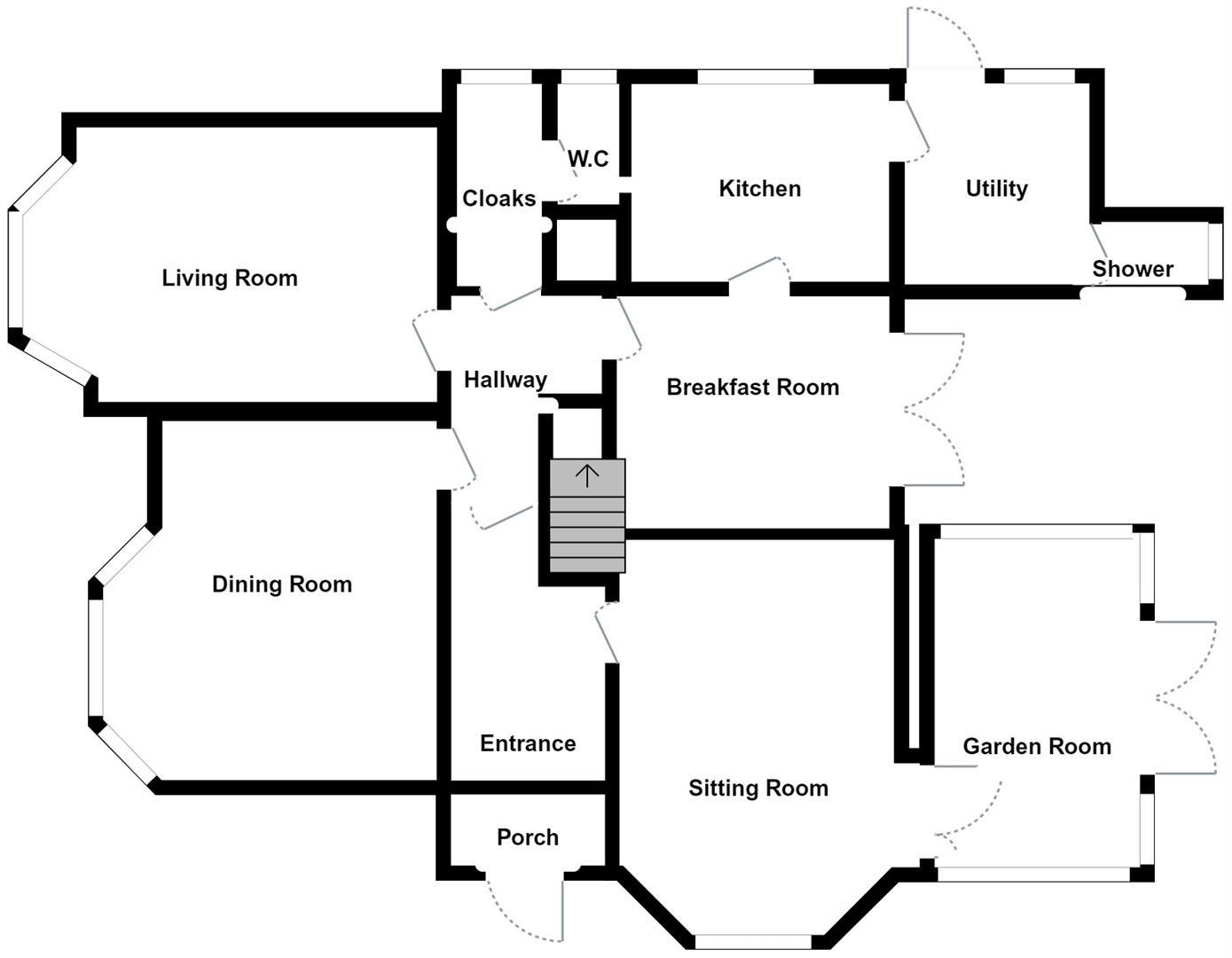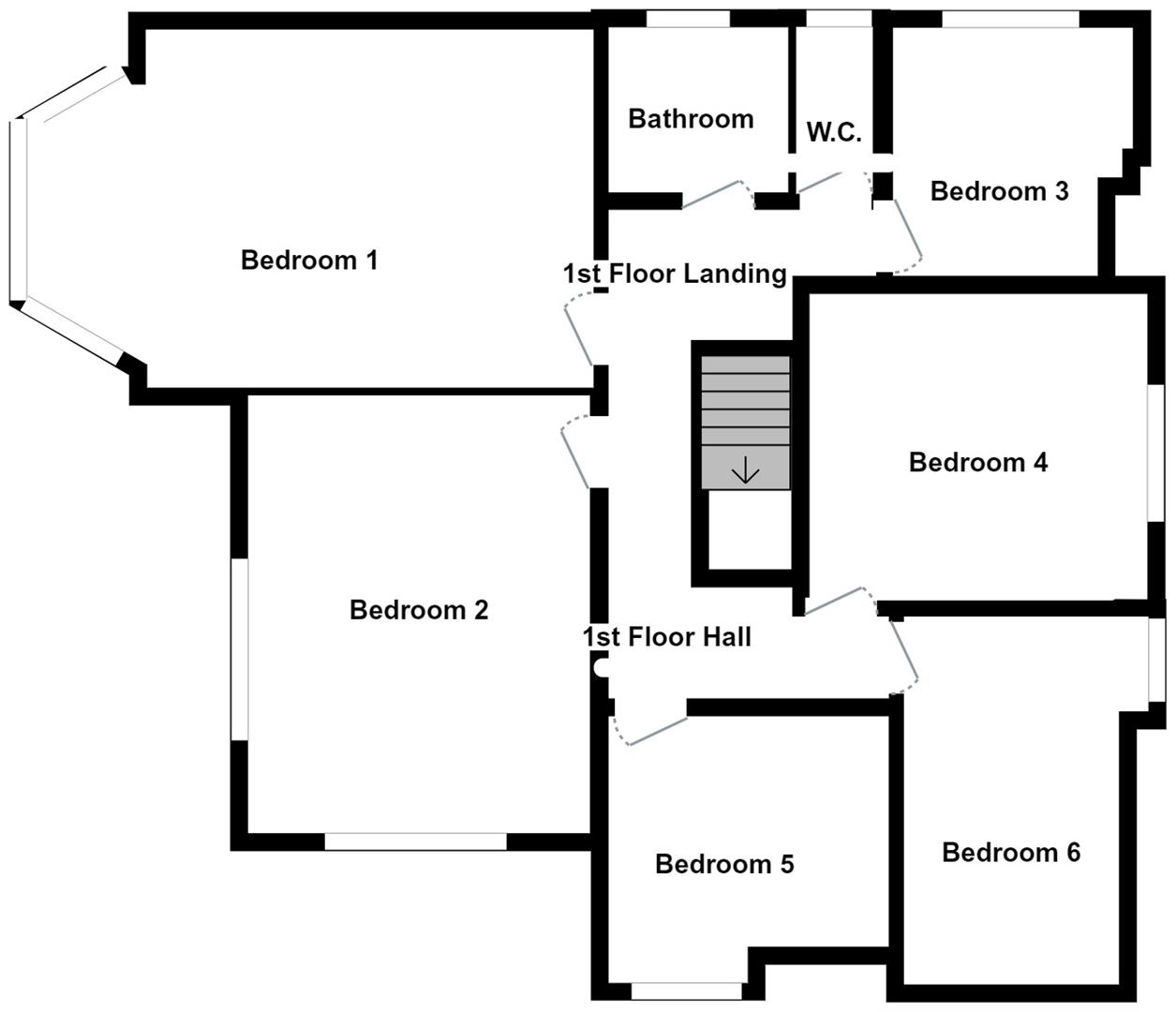Detached house for sale in Heol Don, Whitchurch, Cardiff CF14
* Calls to this number will be recorded for quality, compliance and training purposes.
Property features
- Edwardian With Period Features
- Six Bedroom Family Home
- Corner Plot with Generous Gardens
- Five Reception Rooms
- Single Garage With Multiple Off Street Parking
- Sought After Area
- Walking Distance To Whitchurch Village
- EPC - D
Property description
Rarely available! A superb opportunity to purchase a magnificent, Edwardian six bedroom detached family home placed on one of the most sought after roads in Whitchurch. Perfectly positioned on this generous corner plot on Heol Don. This substantial home would be perfect home for a growing family.
Boasting plenty of charm and character throughout but with huge potential for the next occupier to put their own stamp on, the accommodation briefly comprises storm porch, striking entrance hallway, cloakroom, living room, dining room, sitting room leading into a garden room, breakfast room leading to kitchen, utility room and shower room to the ground floor. To the first floor is a large landing, six good size bedrooms, a family bathroom with a separate W.C. Furthermore, there is off road parking for multiple cars and a single garage, the front and rear gardens are attractively bordered by mature flower beds and trees.
Heol Don is perfectly situated within walking distance of Whitchurch Village, Llandaff North train station and the highly regarded primary and secondary schools. The property must be viewed to be appreciated.
Entrance
Entered into a porch via glazed French doors to the side with windows on either side.
Porch
Tiled floor. Coved ceiling. A traditional wooden stained glass door leads into the hallway with matching stained glass windows on either side.
Entrance Hall
Stairs to the first floor. Cornicing. Tiled floor. Radiator. Understairs storage cupboard. Glazed wooden door to coat/shoe room with a glazed sash window to the side. Radiator. Built-in storage cupboard for coats. Wash hand basin. Door to the cloakroom.
Cloakroom
W/c and obscure glazed window to the side.
Living Room (4.22m x 6.68m (13'10" x 21'11"))
Wood-glazed sash windows to the front with secondary glazing. Coved ceiling. Gas fireplace. Radiator.
Dining Room (5.16m max x 4.88m max (16'11" max x 16' max))
Wood-glazed sash windows to the front. Radiator. Fireplace surround. Coved ceiling and plate rail. Fitted bookcases.
Sitting Room (5.46m max 3.96m (17'11" max 13'))
Wood-glazed sash windows to the side with secondary glazing. Coved ceiling. Plate rail. French wooden doors to the garden room and additional glazed window looking into the garden room. Wood laminate floor.
Garden Room (4.83m x 2.97m (15'10" x 9'9"))
Double-glazed patio doors lead out to the rear garden with windows on either side. Wood laminate flooring. Power and light.
Breakfast Room (3.33m x 4.06m (10'11" x 13'4"))
Double-glazed sliding patio door to the garden. Tiled flooring. Coved ceiling. Radiator. Fitted wooden Welsh dresser. Door to the kitchen.
Kitchen (2.84m x 3.91m (9'4" x 12'10"))
Wood-glazed sash windows to the side with secondary glazing. Wall and base units with worktops. Four-ring gas hob, integrated double oven with upstand splashback and cooker hood over. Stainless steel sink and drainer. Space for dishwasher and fridge freezer. Tiled floor. Doorway to a utility room.
Utility Room (2.92m x 2.54m (9'7" x 8'4"))
Sash window to the side with secondary glazing. Door to the side garden. Vinyl floor. Radiator. Belfast sink. Space and plumbing for washing machine. Door way to a shower room.
Shower Room
Obscure glazed window to the side. Plumbed shower. Part tiled wall.
First Floor
Stairs from the entrance hall with wooden handrails and spindles.
Landing
Bannister. Coved ceiling. Linen cupboard. Radiator.
Bedroom One (6.55m x 4.32m (21'6" x 14'2"))
Wood-glazed sash bay window to the front with secondary glazing. Radiator. Wash hand basin. PIcture rail.
Bedroom Two (4.06m x 5.28m (13'4" x 17'4"))
Wood-glazed sash windows to the front and single glazed window to the side. Fitted wardrobes and chest of drawers. Radiator. Wash hand basin.
Bedroom Three (4.06m x 3.53m (13'4" x 11'7"))
Wood-glazed sash windows to the rear. Radiator. Fitted wardrobe and wash hand basin.
Bedroom Four (4.42m x 2.59m (14'6" x 8'6"))
Wood-glazed sash window to the rear with secondary glazing. Feature cast iron fireplace. Fitted wardrobe. Radiator.
Bedroom Five (3.40m x 3.28m (11'2" x 10'9"))
Wood sash window to the front and side. Coved ceiling. Radiator. Picture rail.
Bedroom Six (2.74m x 2.92m (9'102 x 9'7"))
Wood-glazed sash window to the rear with secondary glazing. Fitted wardrobe. Fitted dressing table. Radiator.
Bathroom (2.18m x 1.96m (7'2" x 6'5"))
Bath with shower plumbed over and wash hand basin. Part tiled walls. Radiator. Vinyl floor. Sash window to the side with secondary glazing.
W/C
W/c. Obscure sash window to the side. Tongue and groove panelling.
Outside
Front
Large paved driveway to the front with wrought iron gates. Mature trees, hedges and flower borders. The path wraps around to the side leading to the main entrance. Wrought iron gate to the rear garden. Wooden veranda porch that wraps around to the side and front.
Rear Garden
Enclosed rear garden with a patio and lawn with mature trees and flower borders. Two timber storage sheds. Cold water tap. Path to the side with a gate leading out to the side path. Additional wooden gate to the other side for access. Slim side garden which offers access to the detached garage.
Storage Room
Former coal shed housing Baxi boiler. Accessed from the side garden.
Garage
Detached garage.
Additional Information
We have been advised by the vendor that the property is Freehold.
Epc
Property info
Ground Floor.Jpg View original

First Floor.Jpg View original

For more information about this property, please contact
Hern & Crabtree, CF5 on +44 29 2227 3529 * (local rate)
Disclaimer
Property descriptions and related information displayed on this page, with the exclusion of Running Costs data, are marketing materials provided by Hern & Crabtree, and do not constitute property particulars. Please contact Hern & Crabtree for full details and further information. The Running Costs data displayed on this page are provided by PrimeLocation to give an indication of potential running costs based on various data sources. PrimeLocation does not warrant or accept any responsibility for the accuracy or completeness of the property descriptions, related information or Running Costs data provided here.












































.png)

