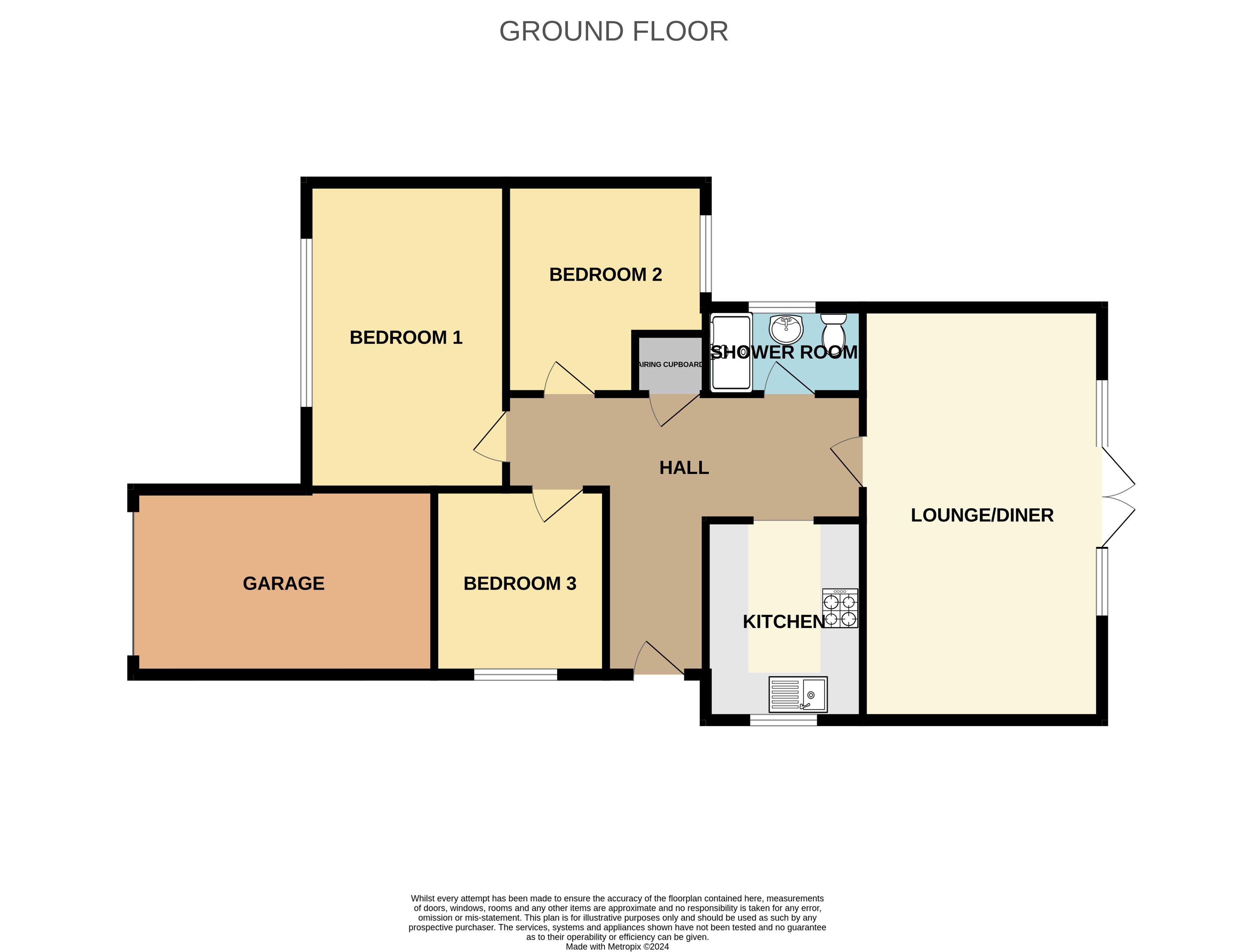Bungalow for sale in Masefield Crescent, Cowplain, Waterlooville PO8
* Calls to this number will be recorded for quality, compliance and training purposes.
Property features
- Immaculate Three bedroom semi detached Bungalow
- Requested Cowplain location
- Modern fitted kitchen
- Garage & Private driveway with electric charging point
- No forward chain
- Well proportioned bedrooms
- Private and secluded rear garden
- Double glazed and gas central heated throughout
- Modern shower room
- Home office/cabin
Property description
Situated in tranquil surroundings, in a highly requested area of Cowplain, you will come across this three bedroom semi detached bungalow. The current owners have made vast improvements since moving into the property. Internally there's a spacious and inviting entrance hall, an extremely generous and welcoming lounge with plenty of space for a dining table and views of your rear garden. A sleek, modern fitted kitchen, a modern fitted shower room and three well proportioned bedrooms situated to the front of the property. The expansive master bedroom has been tastefully decorated by the current owners and offers plenty of room for all your bedroom furniture. The second bedroom is also a double with fitted furniture and then there's a single third bedroom also with fitted furniture. Outside you will find a low maintenance rear garden with the additional benefit of a home office . Additional benefits come in the form of a driveway, garage, double glazing, gas central heating, voice controlled lights throughout (via Alexa/google) and the property is being offered with no forward chain.
Entrance Hall
Airing cupboard with 'Vailant' combination boiler. Hive central heating router and main controller. Loft hatch with ladder. Alarm control box.
Lounge/Diner (20' 7'' x 12' 2'' (6.27m x 3.71m))
Fireplace with electric heater. Blinds and curtains.
Kitchen (8' 5'' x 7' 7'' (2.56m x 2.31m))
'Neff' washing machine, microwave, telescopic extractor fan and hide and slide oven. 'Samsung' dishwasher. Insinkerator hot water tap and filtered drinking water tap. Integrated dual bins.
Bathroom (8' 9'' x 5' 9'' (2.66m x 1.75m))
Underfloor heating. Aqualisa dual power shower with remote start/stop. Solid 'Quartz' worktop and window sill. Bluetooth electric mirrored cabinet with internal shaver point. Illuminated facial mirror. Two shaver/toothbrush points in basin.
Bedroom 1 (15' 2'' x 10' 4'' (4.62m x 3.15m))
Blinds and curtains. Ceiling fan and controller. Usb power sockets.
Bedroom 2 (11' 1'' x 10' 6'' (3.38m x 3.20m))
Fitted double wardrobes, drawers and bedside tables. Blinds and curtains. Usb power sockets.
Bedroom 3 (9' 10'' x 7' 9'' (2.99m x 2.36m))
Fitted double wardrobe and chest of drawers. Usb power sockets. Blinds and curtains.
Outside
Rear Garden
Outside tap.
Cabin
Shelving. Lights and power. One CCTV camera. Alarm.
Garage
Lights and Power. One CCTV camera. New electric consumer unit (2020). Gas and electric meters. Electric shutter doors.
Driveway
Car charging point. CCTV cameras.
Council Tax
Havant Borough Council - Band C
Property info
For more information about this property, please contact
Wainwright Estates, PO7 on +44 23 9211 9536 * (local rate)
Disclaimer
Property descriptions and related information displayed on this page, with the exclusion of Running Costs data, are marketing materials provided by Wainwright Estates, and do not constitute property particulars. Please contact Wainwright Estates for full details and further information. The Running Costs data displayed on this page are provided by PrimeLocation to give an indication of potential running costs based on various data sources. PrimeLocation does not warrant or accept any responsibility for the accuracy or completeness of the property descriptions, related information or Running Costs data provided here.











































.png)
